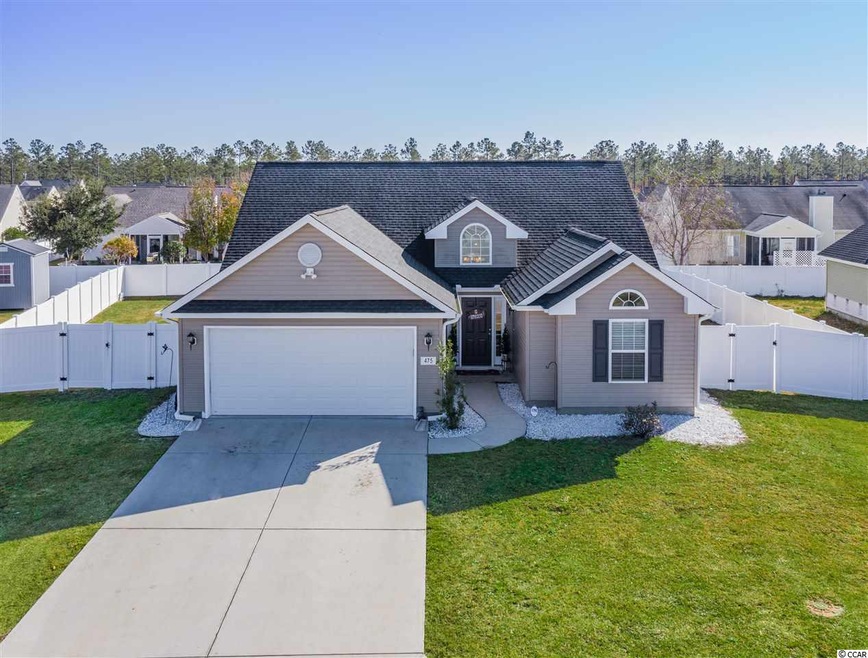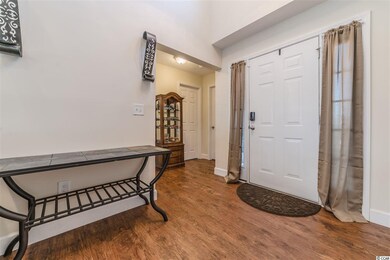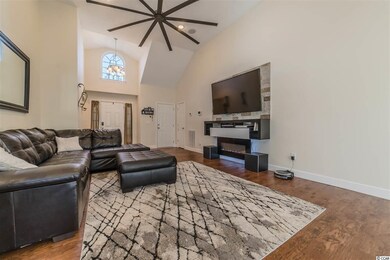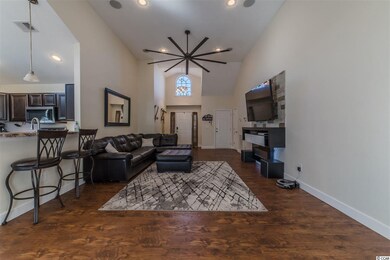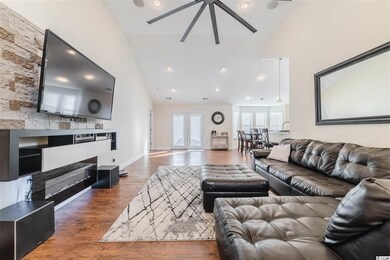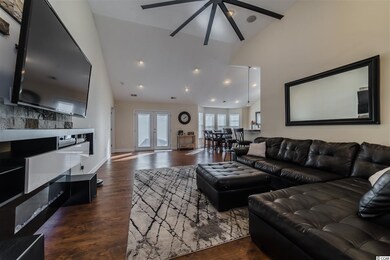
Highlights
- Vaulted Ceiling
- Ranch Style House
- Converted Garage
- Soaking Tub and Shower Combination in Primary Bathroom
- Stainless Steel Appliances
- Fireplace
About This Home
As of January 2020This beautifully appointed like-new 3BR 2BA home in the beloved community of Polo Farms offers many upgrades at every turn and is neat as a pin. The oversized .22 acre lot offers ample opportunity to make memories of family fun as french double doors lead out for you to sit on your extended patio all while relaxing in a quiet, private setting with a 6ft tall privacy vinyl fence adding plenty of room for outdoor entertaining. Features also include PVC Luxury Flooring, ample storage, surround sound, an Open Concept floor plan with vaulted cathedral ceilings, crown molding and recessed lighting throughout. The HVAC System is serviced regularly, has been upgraded to a Bryant System 22 ton heat pump. Duct work is galvanized metal providing efficiency, lower electrical bills and reductions in humidity inside the home.The 20X22 oversized garage is heated/cooled with surround sound installed. A large kitchen, stainless appliances, updated modern luxury bathrooms, spacious bedrooms including the massive master bedroom with an additional 9ft added as a custom upgrade and luxurious bay windows that offer so much natural light make this home very special. Completely renovated in 2018 in brand new condition both inside and out you won't find a home like this. Schedule your showing today as this home will not last long. This is a must see! 100% USDA Financing available for this home!
Last Agent to Sell the Property
Realty ONE Group DocksideNorth License #85843 Listed on: 12/09/2019

Home Details
Home Type
- Single Family
Est. Annual Taxes
- $998
Year Built
- Built in 2013
Lot Details
- 9,583 Sq Ft Lot
- Rectangular Lot
HOA Fees
- $20 Monthly HOA Fees
Parking
- 2 Car Attached Garage
- Converted Garage
- Garage Door Opener
Home Design
- Ranch Style House
- Slab Foundation
- Vinyl Siding
- Tile
Interior Spaces
- 1,805 Sq Ft Home
- Tray Ceiling
- Vaulted Ceiling
- Ceiling Fan
- Fireplace
- Window Treatments
- Insulated Doors
- Combination Kitchen and Dining Room
- Vinyl Flooring
- Pull Down Stairs to Attic
Kitchen
- Breakfast Bar
- <<microwave>>
- Dishwasher
- Stainless Steel Appliances
- Disposal
Bedrooms and Bathrooms
- 3 Bedrooms
- Split Bedroom Floorplan
- Walk-In Closet
- Bathroom on Main Level
- 2 Full Bathrooms
- Soaking Tub and Shower Combination in Primary Bathroom
Laundry
- Laundry Room
- Washer and Dryer Hookup
Home Security
- Home Security System
- Fire and Smoke Detector
Schools
- Daisy Elementary School
- Loris Middle School
- Loris High School
Utilities
- Central Heating and Cooling System
- Underground Utilities
- Water Heater
- Phone Available
- Cable TV Available
Additional Features
- Patio
- Outside City Limits
Community Details
- Association fees include legal and accounting, common maint/repair, manager
- The community has rules related to allowable golf cart usage in the community
Ownership History
Purchase Details
Home Financials for this Owner
Home Financials are based on the most recent Mortgage that was taken out on this home.Purchase Details
Home Financials for this Owner
Home Financials are based on the most recent Mortgage that was taken out on this home.Purchase Details
Similar Homes in the area
Home Values in the Area
Average Home Value in this Area
Purchase History
| Date | Type | Sale Price | Title Company |
|---|---|---|---|
| Warranty Deed | $167,000 | -- | |
| Deed | $143,500 | -- | |
| Warranty Deed | $143,500 | -- | |
| Deed | $16,000 | -- |
Mortgage History
| Date | Status | Loan Amount | Loan Type |
|---|---|---|---|
| Open | $20,000 | New Conventional | |
| Open | $168,686 | New Conventional | |
| Previous Owner | $146,428 | Future Advance Clause Open End Mortgage |
Property History
| Date | Event | Price | Change | Sq Ft Price |
|---|---|---|---|---|
| 01/13/2020 01/13/20 | Sold | $167,000 | -1.7% | $93 / Sq Ft |
| 12/09/2019 12/09/19 | For Sale | $169,900 | +18.4% | $94 / Sq Ft |
| 10/31/2013 10/31/13 | Sold | $143,500 | 0.0% | $97 / Sq Ft |
| 08/04/2013 08/04/13 | Pending | -- | -- | -- |
| 08/04/2013 08/04/13 | For Sale | $143,500 | -- | $97 / Sq Ft |
Tax History Compared to Growth
Tax History
| Year | Tax Paid | Tax Assessment Tax Assessment Total Assessment is a certain percentage of the fair market value that is determined by local assessors to be the total taxable value of land and additions on the property. | Land | Improvement |
|---|---|---|---|---|
| 2024 | $998 | $6,679 | $1,331 | $5,348 |
| 2023 | $998 | $6,679 | $1,331 | $5,348 |
| 2021 | $721 | $17,532 | $3,493 | $14,039 |
| 2020 | $511 | $14,077 | $3,493 | $10,584 |
| 2019 | $511 | $14,077 | $3,493 | $10,584 |
| 2018 | $491 | $13,071 | $3,442 | $9,629 |
| 2017 | $476 | $10,940 | $1,311 | $9,629 |
| 2016 | -- | $10,940 | $1,311 | $9,629 |
| 2015 | $476 | $4,980 | $1,312 | $3,668 |
| 2014 | $425 | $4,980 | $1,312 | $3,668 |
Agents Affiliated with this Home
-
Janelle Tiderman

Seller's Agent in 2020
Janelle Tiderman
Realty ONE Group DocksideNorth
(843) 655-9479
15 in this area
83 Total Sales
-
David Hyatt

Buyer's Agent in 2020
David Hyatt
CENTURY 21 Thomas
(843) 283-6916
12 in this area
179 Total Sales
-
Dave Pursley

Seller's Agent in 2013
Dave Pursley
Bulldawg Property Sales LLC
(843) 685-7987
143 Total Sales
-
Hal Dixon
H
Seller Co-Listing Agent in 2013
Hal Dixon
Garden City Realty, Inc
(843) 650-1652
95 Total Sales
Map
Source: Coastal Carolinas Association of REALTORS®
MLS Number: 1925790
APN: 26816040026
- 481 Irees Way
- 724 Alexis Dr
- 708 Alexis Dr
- 601 Seth Ln Unit Corner lot
- 620 Seth Ln
- 541 Irees Way
- 8224 S Highway 905
- 154 Old Wilson Rd
- 6.12 Acres Old Wilson Rd
- 264 Old Wilson Rd
- TBD McNeil Chapel Rd
- 1342 Harrelson Rd
- 7638 S Highway 905
- 413 Cotton Grass Dr
- 113 Winding Path Dr
- 109 Winding Path Dr
- 601 Blue Daisy Ct
- 436 Cotton Grass Dr
- 105 Richardson Dr
- 104 Browns Hollow Ct
