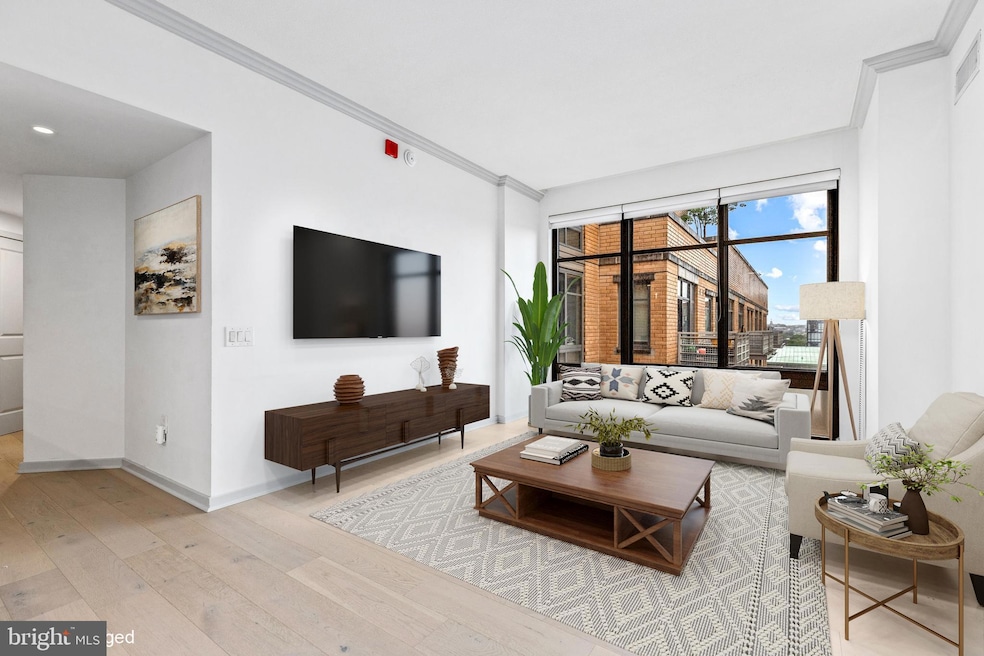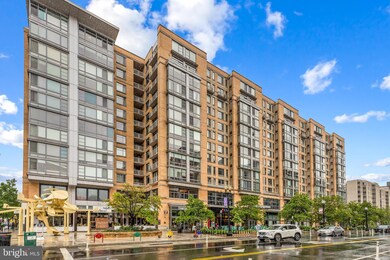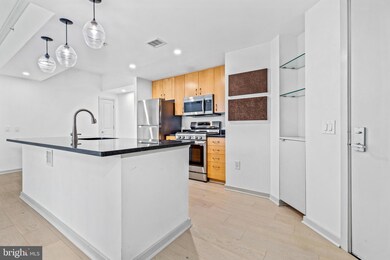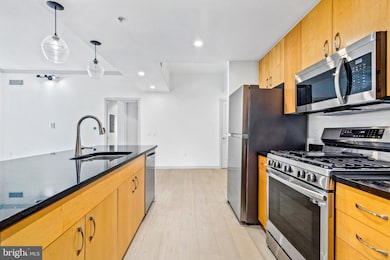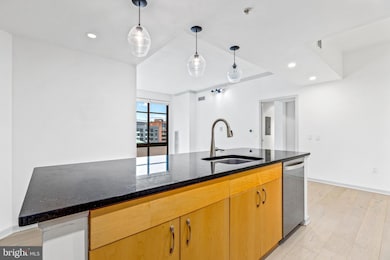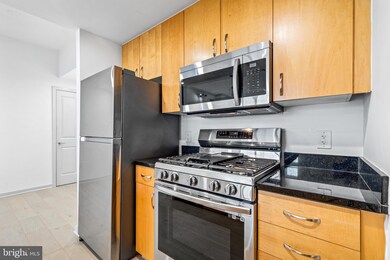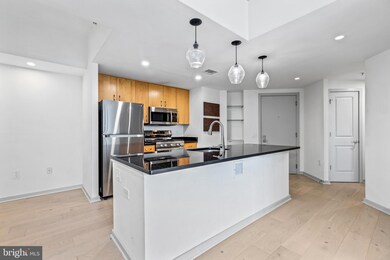
The K at City Vista 475 K St NW Unit 1102 Washington, DC 20001
Mount Vernon Square NeighborhoodEstimated payment $5,603/month
Highlights
- Concierge
- Contemporary Architecture
- Community Pool
- Open Floorplan
- Engineered Wood Flooring
- 2-minute walk to Milian Park
About This Home
Experience vibrant urban living in this stunning 2BR/2BA corner unit boasting 1,147 sq. ft. of modern comfort and sleek design. Floor-to-ceiling windows flood the open-concept living and dining space with natural light, while the updated kitchen features stainless steel appliances, striking black granite counters, a large island with pendant lighting, and recessed lighting throughout. The spacious primary suite includes a generous walk-in closet and a private en suite bath. The second bedroom, located on the opposite side of the unit, is ideal for guests or roommates and is complemented by a full hall bath. This unit comes with a deeded (separate) assigned parking space in the secured garage.Enjoy top-tier condo amenities including a rooftop deck with sweeping city views, pool, hot tub, grilling stations, multiple outdoor seating areas, a library, penthouse community room, private 1-acre greenspace, garage parking, and convenient ground-level retail. Located on a lively block with Safeway, Rasa, Little Beet, Sweetgreen, and Bartaco right outside your door—and just steps to some of D.C.'s most acclaimed restaurants like L’Ardente, Founding Farmers, Baan Siam, and Kinship. Fitness enthusiasts will love nearby options including VIDA, Equinox, and Planet Fitness. Easy commuting via Metrobus at every corner, two nearby Metro stations (Gallery Pl-Chinatown & Mt. Vernon Sq-Convention Center), and quick access to I-395.High demand + unbeatable location = strong long-term investment potential. A rare find for discerning buyers and investors alike.
Listing Agent
Diane Freeman
Redfin Corporation Listed on: 05/15/2025

Property Details
Home Type
- Condominium
Est. Annual Taxes
- $6,909
Year Built
- Built in 2008
HOA Fees
- $762 Monthly HOA Fees
Parking
- Basement Garage
Home Design
- Contemporary Architecture
Interior Spaces
- 1,147 Sq Ft Home
- Property has 1 Level
- Open Floorplan
- Built-In Features
- Recessed Lighting
- Dining Area
- Engineered Wood Flooring
Kitchen
- Gas Oven or Range
- Built-In Microwave
- Dishwasher
- Stainless Steel Appliances
- Kitchen Island
- Disposal
Bedrooms and Bathrooms
- 2 Main Level Bedrooms
- En-Suite Bathroom
- Walk-In Closet
- 2 Full Bathrooms
Laundry
- Dryer
- Washer
Schools
- Jefferson Middle School Academy
- Dunbar Senior High School
Utilities
- Forced Air Heating and Cooling System
- Natural Gas Water Heater
Listing and Financial Details
- Tax Lot 3173
- Assessor Parcel Number 0515//3173
Community Details
Overview
- Association fees include water, trash, sewer, pool(s), management, lawn maintenance, gas, common area maintenance, exterior building maintenance, insurance, reserve funds
- $46 Other Monthly Fees
- High-Rise Condominium
- The K At City Vista Condominium Condos
- Old City 2 Community
- Mt Vernon Square Subdivision
Amenities
- Concierge
- Common Area
- Meeting Room
- Party Room
- Community Library
- Elevator
Recreation
Pet Policy
- Limit on the number of pets
Map
About The K at City Vista
Home Values in the Area
Average Home Value in this Area
Tax History
| Year | Tax Paid | Tax Assessment Tax Assessment Total Assessment is a certain percentage of the fair market value that is determined by local assessors to be the total taxable value of land and additions on the property. | Land | Improvement |
|---|---|---|---|---|
| 2024 | $6,909 | $828,050 | $248,410 | $579,640 |
| 2023 | $6,475 | $776,460 | $232,940 | $543,520 |
| 2022 | $6,787 | $812,260 | $243,680 | $568,580 |
| 2021 | $6,757 | $808,260 | $242,480 | $565,780 |
| 2020 | $6,756 | $794,770 | $238,430 | $556,340 |
| 2019 | $6,494 | $763,950 | $229,180 | $534,770 |
| 2018 | $6,135 | $721,740 | $0 | $0 |
| 2017 | $5,886 | $692,510 | $0 | $0 |
| 2016 | $5,271 | $657,450 | $0 | $0 |
| 2015 | $4,506 | $601,480 | $0 | $0 |
| 2014 | $4,068 | $548,810 | $0 | $0 |
Property History
| Date | Event | Price | Change | Sq Ft Price |
|---|---|---|---|---|
| 06/09/2025 06/09/25 | Price Changed | $770,000 | -3.6% | $671 / Sq Ft |
| 05/15/2025 05/15/25 | For Sale | $799,000 | -- | $697 / Sq Ft |
Purchase History
| Date | Type | Sale Price | Title Company |
|---|---|---|---|
| Deed | $785,000 | Old Republic Title | |
| Warranty Deed | $713,000 | -- | |
| Warranty Deed | $556,838 | -- |
Mortgage History
| Date | Status | Loan Amount | Loan Type |
|---|---|---|---|
| Open | $667,250 | New Conventional | |
| Previous Owner | $241,000 | Adjustable Rate Mortgage/ARM | |
| Previous Owner | $413,000 | New Conventional | |
| Previous Owner | $505,929 | New Conventional |
Similar Homes in the area
Source: Bright MLS
MLS Number: DCDC2197892
APN: 0515-3173
- 475 K St NW Unit 905
- 475 K St NW Unit 522
- 475 K St NW Unit 630
- 475 K St NW Unit 1105
- 440 L St NW Unit 311
- 440 L St NW Unit 513
- 440 L St NW Unit 901
- 440 L St NW Unit 709
- 460 New York Ave NW Unit 1001
- 460 New York Ave NW Unit 206
- 460 New York Ave NW Unit 401
- 460 New York Ave NW Unit 407
- 555 Massachusetts Ave NW Unit 901
- 555 Massachusetts Ave NW Unit 1215
- 555 Massachusetts Ave NW
- 459 Massachusetts Ave NW Unit B1
- 459 Massachusetts Ave NW Unit 22
- 1119 6th St NW
- 437 New York Ave NW Unit Y24
- 437 New York Ave NW Unit 1003
- 475 K St NW Unit 328
- 448 K St NW Unit 401
- 448 K St NW Unit 301
- 448 K St NW Unit 202
- 450 K St NW
- 460 L St NW
- 440 K St NW
- 440 L St NW Unit 311
- 440 L St NW Unit 709
- 455 I St NW Unit FL8-ID1058
- 455 I St NW Unit FL7-ID1057
- 455 I St NW Unit FL6-ID729
- 555 Massachusetts Ave NW Unit 1311
- 555 Massachusetts Ave NW Unit 411
- 400 K St NW
- 425 L St NW Unit FL9-ID489
- 425 L St NW Unit FL6-ID198
- 475 New York Ave NW Unit 3
- 465 New York Ave NW Unit FL4-ID1049
- 465 New York Ave NW Unit FL3-ID989
