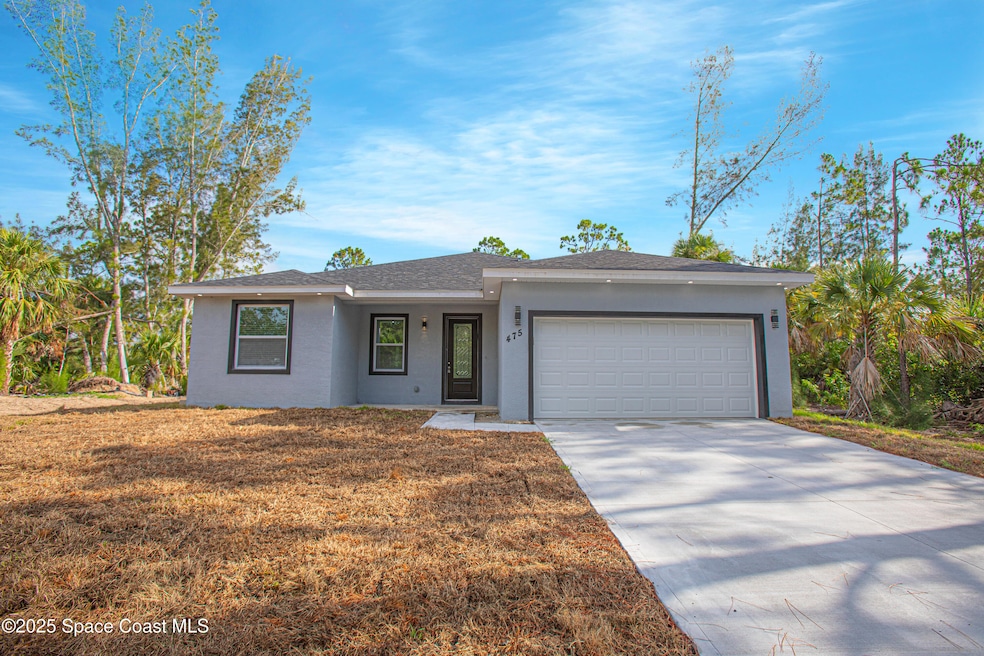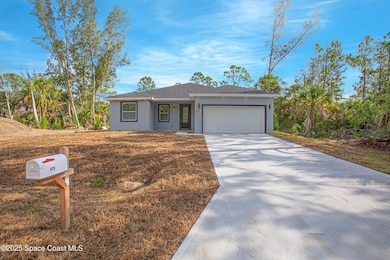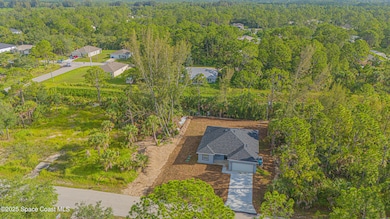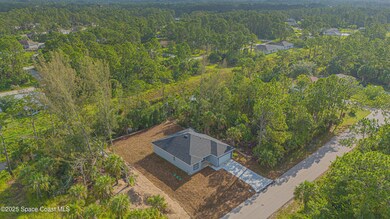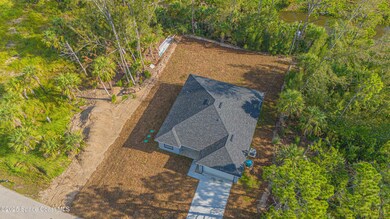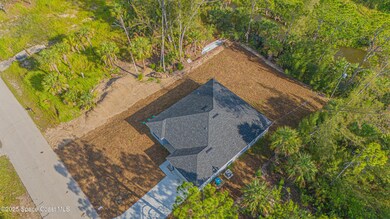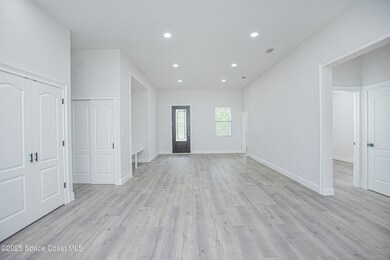475 La Coco St SW Palm Bay, FL 32908
Estimated payment $1,925/month
Highlights
- New Construction
- Living Room
- Central Heating and Cooling System
- No HOA
- Recessed Lighting
- 2 Car Garage
About This Home
Brand New Single-Story Home in an Oversized Lot and NO HOA! Move-in Ready with numerous Upgrades, this gorgeous home offers 4 bedrooms and 2 bathrooms, complete with stylish vinyl flooring (no carpet!), a stunning dream kitchen with quartz countertops, stainless steel appliances, a large island, perfect for entertaining, recessed lighting, and ample storage. The spacious primary bedroom features a luxurious ensuite bath with double vanities, a walk-in shower with glass doors, and sleek tile finishes. Enjoy a generous backyard perfect for relaxing with nature views or hosting BBQs. Conveniently located in SW Palm Bay, just minutes from Fred Poppe Regional Park, Bayside Lakes shops and dining, Turkey Creek Sanctuary and with easy access to I-95 and the St. Johns Heritage Parkway. And for those beach days, Melbourne Beach is only about 4.8 miles away! Schedule your showing today!
Home Details
Home Type
- Single Family
Est. Annual Taxes
- $490
Year Built
- Built in 2025 | New Construction
Lot Details
- 0.25 Acre Lot
Parking
- 2 Car Garage
Home Design
- Home is estimated to be completed on 7/1/25
- Shingle Roof
- Block Exterior
Interior Spaces
- 1,800 Sq Ft Home
- 1-Story Property
- Recessed Lighting
- Living Room
- Vinyl Flooring
Kitchen
- Electric Range
- Microwave
- Dishwasher
Bedrooms and Bathrooms
- 4 Bedrooms
- 2 Full Bathrooms
Schools
- Westside Elementary School
- Southwest Middle School
- Bayside High School
Utilities
- Central Heating and Cooling System
- Well
- Electric Water Heater
- Septic Tank
- Private Sewer
Community Details
- No Home Owners Association
- Port Malabar Unit 32 Subdivision
Listing and Financial Details
- Assessor Parcel Number 29-36-13-Kk-1567-4
Map
Home Values in the Area
Average Home Value in this Area
Tax History
| Year | Tax Paid | Tax Assessment Tax Assessment Total Assessment is a certain percentage of the fair market value that is determined by local assessors to be the total taxable value of land and additions on the property. | Land | Improvement |
|---|---|---|---|---|
| 2025 | $490 | $29,500 | -- | -- |
| 2024 | $432 | $25,500 | -- | -- |
| 2023 | $432 | $22,000 | $22,000 | $0 |
| 2022 | $191 | $19,000 | $0 | $0 |
| 2021 | $137 | $9,000 | $9,000 | $0 |
| 2020 | $120 | $7,000 | $7,000 | $0 |
| 2019 | $167 | $6,500 | $6,500 | $0 |
| 2018 | $157 | $5,500 | $5,500 | $0 |
| 2017 | $155 | $1,125 | $0 | $0 |
| 2016 | $89 | $4,200 | $4,200 | $0 |
| 2015 | $77 | $3,000 | $3,000 | $0 |
| 2014 | $71 | $2,500 | $2,500 | $0 |
Property History
| Date | Event | Price | List to Sale | Price per Sq Ft | Prior Sale |
|---|---|---|---|---|---|
| 10/25/2025 10/25/25 | Pending | -- | -- | -- | |
| 10/16/2025 10/16/25 | Price Changed | $349,950 | 0.0% | $194 / Sq Ft | |
| 09/11/2025 09/11/25 | For Rent | $2,525 | 0.0% | -- | |
| 07/06/2025 07/06/25 | For Sale | $359,900 | +928.3% | $200 / Sq Ft | |
| 05/20/2022 05/20/22 | Sold | $35,000 | -2.5% | -- | View Prior Sale |
| 04/02/2022 04/02/22 | Pending | -- | -- | -- | |
| 12/20/2021 12/20/21 | For Sale | $35,900 | -- | -- |
Purchase History
| Date | Type | Sale Price | Title Company |
|---|---|---|---|
| Quit Claim Deed | $42,000 | None Listed On Document | |
| Quit Claim Deed | $42,000 | None Listed On Document | |
| Warranty Deed | $25,000 | Security First Title Partner | |
| Warranty Deed | -- | -- | |
| Warranty Deed | $2,000 | -- | |
| Warranty Deed | -- | All Amer Title Co Of Brevard | |
| Warranty Deed | $4,500 | All American Title Company O |
Source: Space Coast MLS (Space Coast Association of REALTORS®)
MLS Number: 1051487
APN: 29-36-13-KK-01567.0-0004.00
- 1241 Platt Ave SW
- 466 La Croix Rd SW
- 467 Garnet St
- 1140 Harlingen Rd SW
- 483 Garnet St
- 1120 Harland Rd SW
- 1322 Amelia Ave SW
- 1330 Amelia Ave SW
- 476 Garbelmann St SW
- 498 Garnet St SW
- 1130 Gawain Rd
- 1061 Harlingen Rd SW
- 1067 Harlingen Rd SW
- 560 Garbelmann St
- 1085 Harlingen Rd SW
- 422 Lackland St SW
- 521 Garbelmann St SW
- 1042 Savery Rd
- 1211 Platt Ave SW
- 403 Oakleaf St SW
