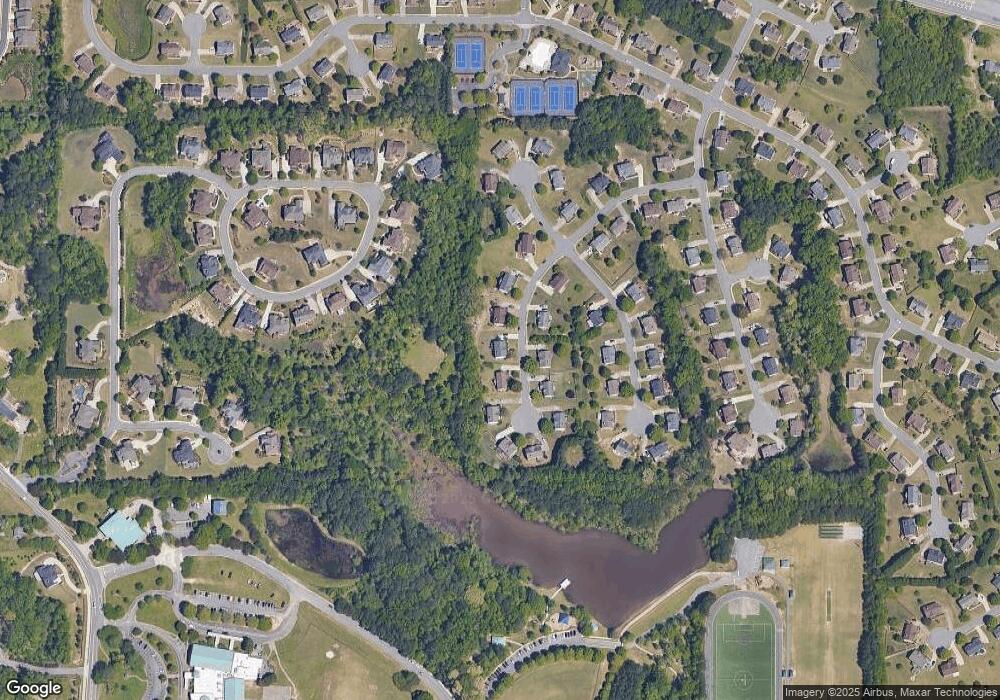475 Longcross Ct Suwanee, GA 30024
Estimated Value: $719,000 - $749,000
5
Beds
4
Baths
3,900
Sq Ft
$187/Sq Ft
Est. Value
About This Home
This home is located at 475 Longcross Ct, Suwanee, GA 30024 and is currently estimated at $730,769, approximately $187 per square foot. 475 Longcross Ct is a home located in Fulton County with nearby schools including Shakerag Elementary School, River Trail Middle School, and Northview High School.
Ownership History
Date
Name
Owned For
Owner Type
Purchase Details
Closed on
Feb 28, 2005
Sold by
Yoo Sok B and Yoo Hee
Bought by
Rao Giridhar A and Rao Shanthala
Current Estimated Value
Home Financials for this Owner
Home Financials are based on the most recent Mortgage that was taken out on this home.
Original Mortgage
$210,000
Outstanding Balance
$97,693
Interest Rate
4.38%
Mortgage Type
New Conventional
Estimated Equity
$633,076
Purchase Details
Closed on
Oct 30, 2002
Sold by
Pulte Home Corp
Bought by
Yoo Sok B
Home Financials for this Owner
Home Financials are based on the most recent Mortgage that was taken out on this home.
Original Mortgage
$254,471
Interest Rate
6.08%
Mortgage Type
New Conventional
Create a Home Valuation Report for This Property
The Home Valuation Report is an in-depth analysis detailing your home's value as well as a comparison with similar homes in the area
Home Values in the Area
Average Home Value in this Area
Purchase History
| Date | Buyer | Sale Price | Title Company |
|---|---|---|---|
| Rao Giridhar A | $310,700 | -- | |
| Yoo Sok B | $267,900 | -- |
Source: Public Records
Mortgage History
| Date | Status | Borrower | Loan Amount |
|---|---|---|---|
| Open | Rao Giridhar A | $210,000 | |
| Previous Owner | Yoo Sok B | $254,471 |
Source: Public Records
Tax History Compared to Growth
Tax History
| Year | Tax Paid | Tax Assessment Tax Assessment Total Assessment is a certain percentage of the fair market value that is determined by local assessors to be the total taxable value of land and additions on the property. | Land | Improvement |
|---|---|---|---|---|
| 2025 | $8,585 | $312,200 | $64,400 | $247,800 |
| 2023 | $8,585 | $248,080 | $68,320 | $179,760 |
| 2022 | $5,983 | $194,960 | $35,440 | $159,520 |
| 2021 | $4,557 | $144,640 | $40,120 | $104,520 |
| 2020 | $4,528 | $140,680 | $43,440 | $97,240 |
| 2019 | $545 | $138,200 | $42,680 | $95,520 |
| 2018 | $4,395 | $134,960 | $41,680 | $93,280 |
| 2017 | $3,871 | $113,720 | $29,320 | $84,400 |
| 2016 | $3,815 | $113,720 | $29,320 | $84,400 |
| 2015 | $3,857 | $113,720 | $29,320 | $84,400 |
| 2014 | $3,554 | $100,760 | $32,040 | $68,720 |
Source: Public Records
Map
Nearby Homes
- 555 Midhurst Place
- 8055 Cavendish Place
- 135 Splinter Ct
- 764 Morganton Dr
- 9020 Friarbridge Dr
- 6555 Fairfield Trace
- 10950 Regal Forest Dr
- 6745 Fairfield Trace
- 4196 Polly Taylor Rd
- 4138 Little Hannah Dr
- 4148 Little Hannah Dr
- 955 Gardiner Cir
- 4119 Little Hannah Dr
- 1894 Point River Dr
- 1850 Noblin Ridge Way
- 1755 Noblin Summit Dr
- 1581 Shetland Pony Ct
- 4009 Riverstone Dr
- 1581 Shetland Pony Ct NW
- 3987 Riversong Ct
- 475 Longcross Ct Unit 1
- 485 Longcross Ct Unit I
- 465 Longcross Ct Unit I
- 460 Longcross Ct
- 470 Longcross Ct Unit I
- 495 Longcross Ct Unit I
- 455 Longcross Ct
- 480 Longcross Ct
- 550 Midhurst Place Unit 57
- 550 Midhurst Place
- 445 Longcross Ct Unit 1
- 560 Midhurst Place
- 490 Longcross Ct Unit I
- 505 Longcross Ct
- 570 Midhurst Place
- 500 Longcross Ct
- 580 Midhurst Place
- 520 Midhurst Place
- 590 Midhurst Place Unit I
- 7902 Amawalk Cir
