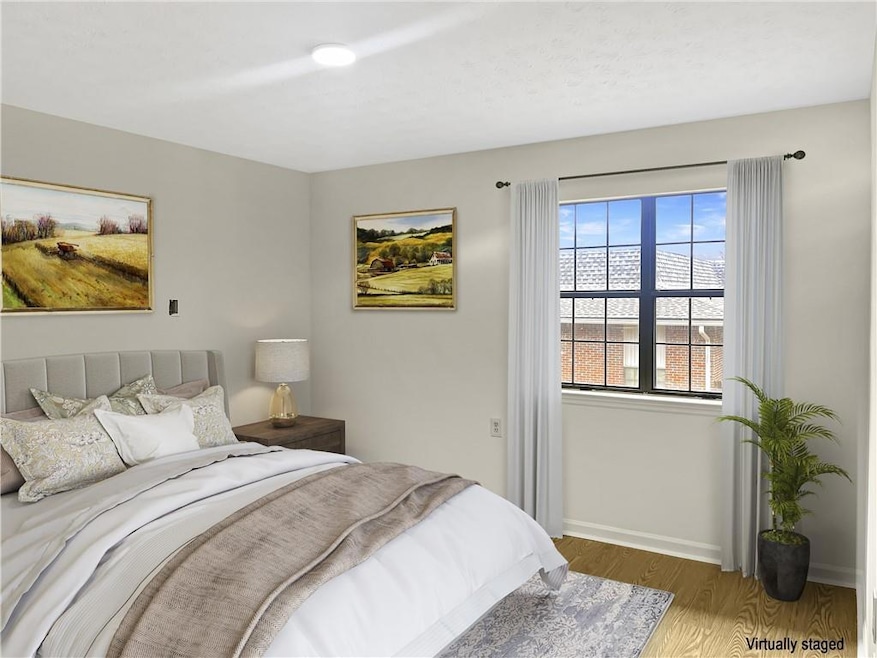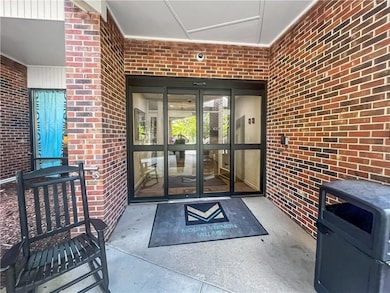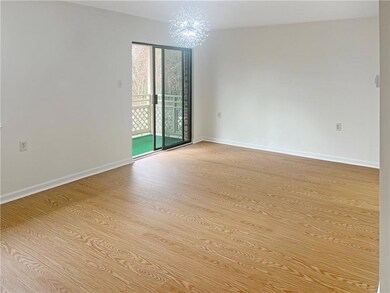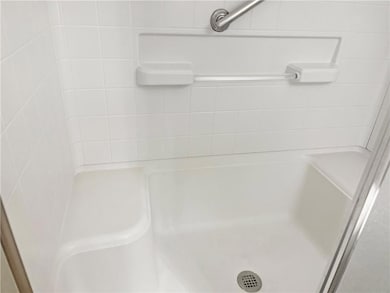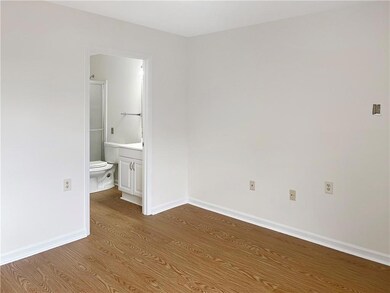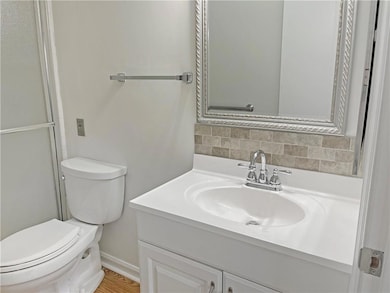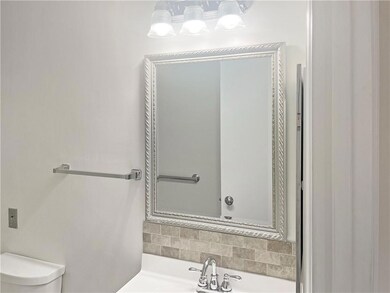
$170,000
- 1 Bed
- 1 Bath
- 748 Sq Ft
- 5157 Roswell Rd
- Unit 1
- Atlanta, GA
Discover your perfect retreat in this spacious one-bedroom, one-bathroom condo nestled in a serene Sandy Springs subdivision. This home offers the ideal blend of convenience and tranquility. The open, roomy floor plan maximizes space and natural light, creating a welcoming atmosphere perfect for relaxation or entertaining. Enjoy peaceful mornings from your sunroom overlooking a private wooded
Sharkey Real Estate Sharkey Real Estate, LLC.
