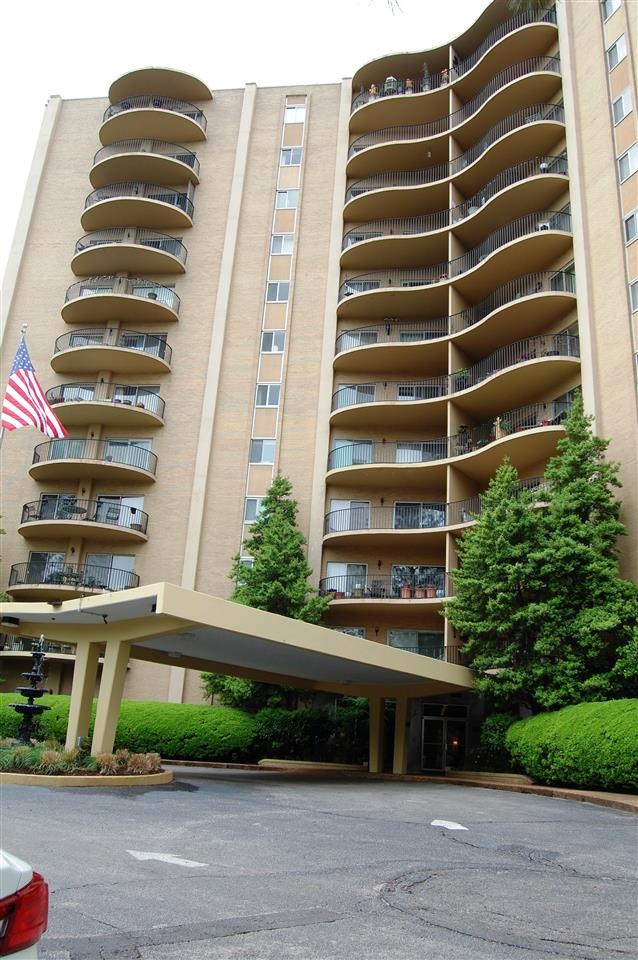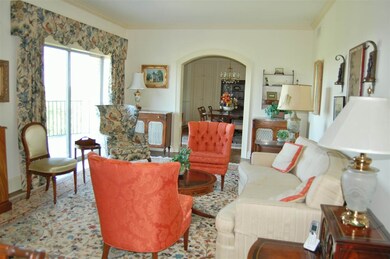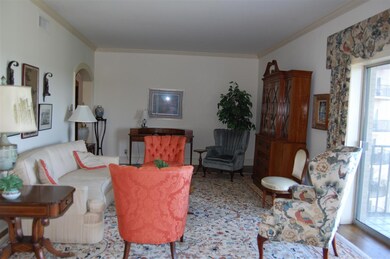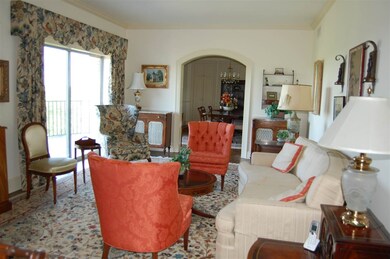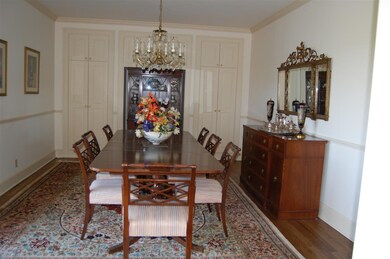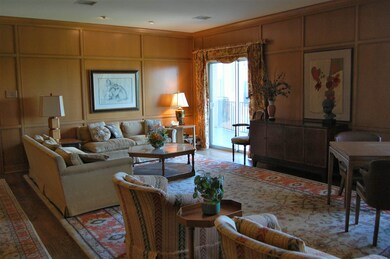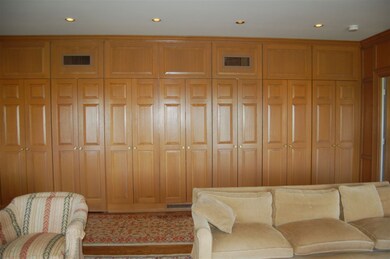
Fairway Towers 475 N Highland St Unit 11 Memphis, TN 38122
Chickasaw Gardens NeighborhoodHighlights
- In Ground Pool
- Two Primary Bathrooms
- Marble Flooring
- White Station High Rated A
- Clubhouse
- Traditional Architecture
About This Home
As of October 2022Beautiful unit with panoramic views from the 11th floor windows & 3 balconies. This is a dbl unit with lots of details and has lg rooms and unbelievable storage. Separate LR and DR open to each other and are more than generous in size. DR has built-ins for china, crystal, etc. Two walk in closets in Master and one in Guest. The Den is incredible and has an entire wall of storage behind doors which hides a laundry room, 1/2 bath, & wet bar. The kit pantry has pull out drawers. Sold AS IS
Last Agent to Sell the Property
Carole Plesofsky
Crye-Leike, Inc., REALTORS License #278966 Listed on: 05/06/2018
Last Buyer's Agent
Jenny Grehan
Hobson, REALTORS License #203349
Property Details
Home Type
- Condominium
Est. Annual Taxes
- $782
Year Built
- Built in 1970
Home Design
- Traditional Architecture
Interior Spaces
- 2,600-2,799 Sq Ft Home
- 2,670 Sq Ft Home
- 1-Story Property
- Smooth Ceilings
- Ceiling height of 9 feet or more
- Aluminum Window Frames
- Separate Formal Living Room
- Dining Room
- Den
Flooring
- Wood
- Wall to Wall Carpet
- Marble
- Vinyl
Bedrooms and Bathrooms
- 2 Main Level Bedrooms
- Two Primary Bathrooms
Parking
- Attached Garage
- Guest Parking
- Unassigned Parking
Outdoor Features
- In Ground Pool
- Covered patio or porch
Utilities
- Two cooling system units
- Heat Pump System
Listing and Financial Details
- Assessor Parcel Number 044041 A00129C
Community Details
Overview
- Property has a Home Owners Association
- $782 Maintenance Fee
- Association fees include water/sewer, trash collection, exterior maintenance, grounds maintenance, management fees, exterior insurance, reserve fund
- High-Rise Condominium
- Fairway Towers Community
- Fairway Tower Apts Subdivision
- Property managed by Wright Management
Amenities
- Clubhouse
- Laundry Facilities
- Community Storage Space
Ownership History
Purchase Details
Home Financials for this Owner
Home Financials are based on the most recent Mortgage that was taken out on this home.Purchase Details
Home Financials for this Owner
Home Financials are based on the most recent Mortgage that was taken out on this home.Purchase Details
Home Financials for this Owner
Home Financials are based on the most recent Mortgage that was taken out on this home.Purchase Details
Purchase Details
Similar Homes in Memphis, TN
Home Values in the Area
Average Home Value in this Area
Purchase History
| Date | Type | Sale Price | Title Company |
|---|---|---|---|
| Warranty Deed | $48,000 | Realty Title & Escrow Co | |
| Quit Claim Deed | -- | Realty Title & Escrow Co | |
| Interfamily Deed Transfer | -- | Realty Title & Escrow Co | |
| Quit Claim Deed | -- | Realty Title & Escrow Co | |
| Interfamily Deed Transfer | -- | None Available | |
| Warranty Deed | $42,000 | -- |
Mortgage History
| Date | Status | Loan Amount | Loan Type |
|---|---|---|---|
| Open | $45,600 | Credit Line Revolving | |
| Closed | $43,200 | New Conventional |
Property History
| Date | Event | Price | Change | Sq Ft Price |
|---|---|---|---|---|
| 07/17/2025 07/17/25 | Pending | -- | -- | -- |
| 07/17/2025 07/17/25 | For Sale | $225,000 | +25.7% | $102 / Sq Ft |
| 10/14/2022 10/14/22 | Sold | $179,000 | +5.9% | $149 / Sq Ft |
| 09/21/2022 09/21/22 | Pending | -- | -- | -- |
| 09/03/2022 09/03/22 | For Sale | $169,000 | -16.8% | $141 / Sq Ft |
| 03/10/2022 03/10/22 | Sold | $203,121 | +16.1% | $203 / Sq Ft |
| 02/22/2022 02/22/22 | Pending | -- | -- | -- |
| 02/07/2022 02/07/22 | For Sale | $175,000 | -28.6% | $175 / Sq Ft |
| 08/15/2018 08/15/18 | Sold | $245,000 | -18.1% | $94 / Sq Ft |
| 06/07/2018 06/07/18 | Pending | -- | -- | -- |
| 05/06/2018 05/06/18 | For Sale | $299,000 | +92.9% | $115 / Sq Ft |
| 11/02/2015 11/02/15 | Sold | $155,000 | 0.0% | $70 / Sq Ft |
| 11/02/2015 11/02/15 | Pending | -- | -- | -- |
| 10/30/2015 10/30/15 | For Sale | $155,000 | +63.2% | $70 / Sq Ft |
| 02/10/2015 02/10/15 | Sold | $95,000 | -26.9% | $72 / Sq Ft |
| 01/12/2015 01/12/15 | Pending | -- | -- | -- |
| 09/05/2014 09/05/14 | Sold | $130,000 | +18.3% | $108 / Sq Ft |
| 09/03/2014 09/03/14 | For Sale | $109,900 | -30.9% | $83 / Sq Ft |
| 08/07/2014 08/07/14 | Pending | -- | -- | -- |
| 04/21/2014 04/21/14 | For Sale | $159,000 | +38.3% | $133 / Sq Ft |
| 02/15/2013 02/15/13 | Sold | $115,000 | +53.3% | $52 / Sq Ft |
| 01/23/2013 01/23/13 | Pending | -- | -- | -- |
| 03/21/2012 03/21/12 | Sold | $75,000 | -54.5% | $75 / Sq Ft |
| 02/17/2012 02/17/12 | Pending | -- | -- | -- |
| 01/28/2012 01/28/12 | For Sale | $165,000 | +83.5% | $75 / Sq Ft |
| 04/25/2011 04/25/11 | For Sale | $89,900 | -- | $90 / Sq Ft |
Tax History Compared to Growth
Tax History
| Year | Tax Paid | Tax Assessment Tax Assessment Total Assessment is a certain percentage of the fair market value that is determined by local assessors to be the total taxable value of land and additions on the property. | Land | Improvement |
|---|---|---|---|---|
| 2025 | $782 | $33,475 | $2,175 | $31,300 |
| 2024 | -- | $23,075 | $2,175 | $20,900 |
| 2023 | $1,406 | $23,075 | $2,175 | $20,900 |
| 2022 | $1,406 | $23,075 | $2,175 | $20,900 |
| 2021 | $1,422 | $23,075 | $2,175 | $20,900 |
| 2020 | $1,281 | $17,675 | $2,175 | $15,500 |
| 2019 | $1,281 | $17,675 | $2,175 | $15,500 |
| 2018 | $1,281 | $17,675 | $2,175 | $15,500 |
| 2017 | $726 | $17,675 | $2,175 | $15,500 |
| 2016 | $629 | $14,400 | $0 | $0 |
| 2014 | $629 | $14,400 | $0 | $0 |
Agents Affiliated with this Home
-
B. J. Worthy

Seller's Agent in 2025
B. J. Worthy
RE/MAX
(901) 409-5605
1 in this area
49 Total Sales
-
Christina Morris

Seller's Agent in 2022
Christina Morris
Hobson, REALTORS
(901) 277-1699
10 in this area
69 Total Sales
-
Greg Renfrow

Seller's Agent in 2022
Greg Renfrow
NextHome Cornerstone Realty
(901) 560-6398
2 in this area
94 Total Sales
-
Ruth Morris
R
Seller Co-Listing Agent in 2022
Ruth Morris
Hobson, REALTORS
5 in this area
42 Total Sales
-
Deborah Mays

Buyer's Agent in 2022
Deborah Mays
Hobson, REALTORS
(901) 487-6533
6 in this area
73 Total Sales
-
Melissa Wilbanks

Buyer's Agent in 2022
Melissa Wilbanks
Crye-Leike
(901) 438-1107
4 in this area
92 Total Sales
About Fairway Towers
Map
Source: Memphis Area Association of REALTORS®
MLS Number: 10026749
APN: 04-4041-A0-0136
- 475 N Highland St Unit 2K
- 475 N Highland St Unit 3H
- 475 N Highland St Unit 10J
- 475 N Highland St Unit 5B
- 475 N Highland St Unit 3F
- 475 N Highland St Unit 1K
- 475 N Highland St Unit 3G
- 443 N Highland St Unit 5
- 435 N Highland St Unit 2
- 470 N Highland St
- 3459 Kel Creek Cove
- 3519 Autumn Ave
- 3529 Kenwood Ave
- 3556 Philwood Ave
- 3539 Charleswood Ave
- 3534 Autumn Ave
- 3529 Johnwood Dr
- 3575 Kenwood Ave
- 3613 Charleswood Ave
- 3595 Johnwood Dr
