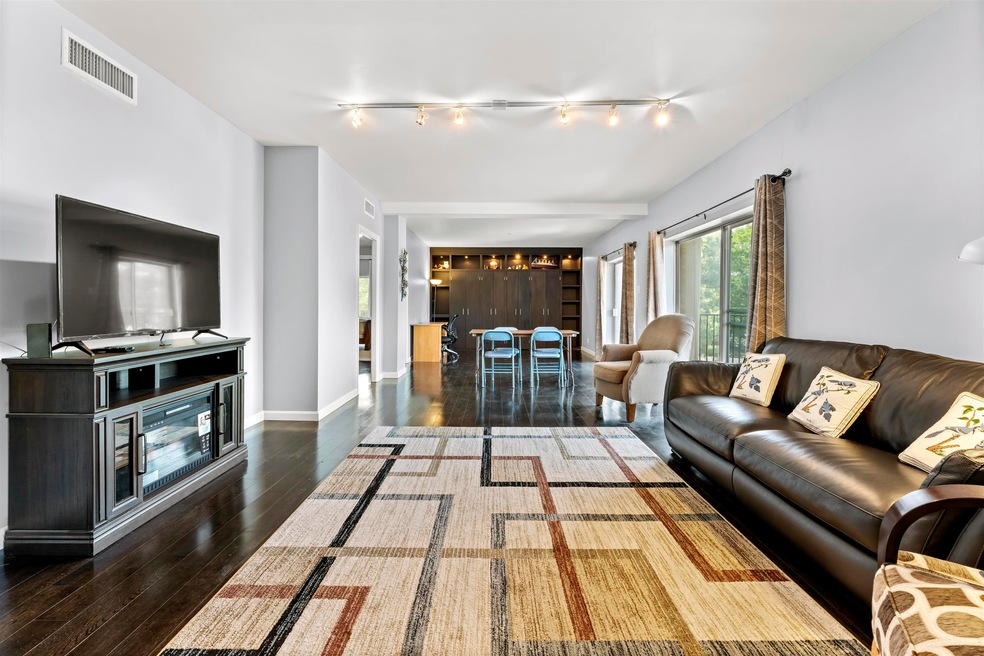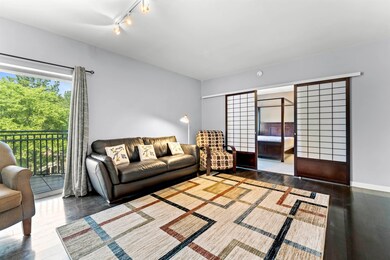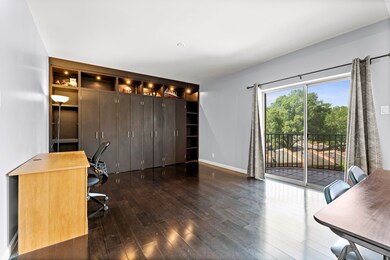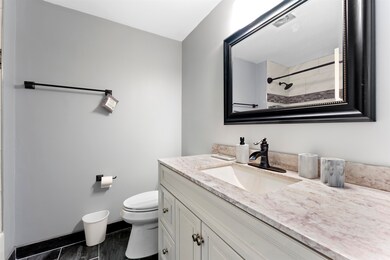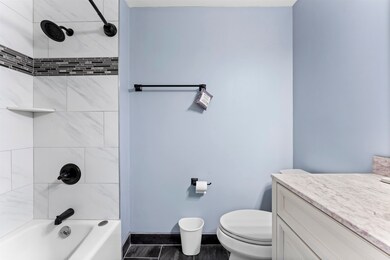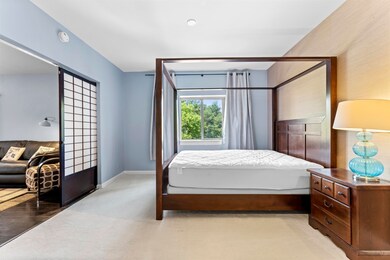
Fairway Towers 475 N Highland St Unit 5C Memphis, TN 38122
Chickasaw Gardens NeighborhoodHighlights
- 24-Hour Security
- In Ground Pool
- Two Primary Bedrooms
- White Station High Rated A
- Gated Parking
- Updated Kitchen
About This Home
As of September 2022Very sophisticated living space with plenty of add-ons. Granite countertops, hardwood floor, tiled balcony. 24/7 Guard Service. No pets allowed
Property Details
Home Type
- Condominium
Est. Annual Taxes
- $1,212
Year Built
- Built in 1970
Home Design
- Traditional Architecture
Interior Spaces
- 1,600-1,799 Sq Ft Home
- 1,657 Sq Ft Home
- 1-Story Property
- Smooth Ceilings
- Aluminum Window Frames
- Combination Dining and Living Room
- Updated Kitchen
Flooring
- Wood
- Partially Carpeted
- Tile
Bedrooms and Bathrooms
- 2 Main Level Bedrooms
- Double Master Bedroom
- Split Bedroom Floorplan
- En-Suite Bathroom
- Walk-In Closet
- 2 Full Bathrooms
Parking
- 1 Covered Space
- Gated Parking
- Parking Lot
- Assigned Parking
- Unassigned Parking
Additional Features
- In Ground Pool
- Landscaped
- Central Heating and Cooling System
Listing and Financial Details
- Assessor Parcel Number 044041 A00122
Community Details
Overview
- Property has a Home Owners Association
- $550 Maintenance Fee
- Association fees include water/sewer, trash collection, exterior maintenance, grounds maintenance, management fees, exterior insurance
- High-Rise Condominium
- Fairway Towers Community
- Fairway Towers Apts Amend To Subdivision
- Property managed by Wolf River Mgmt
Amenities
- Clubhouse
- Guest Suites
- Laundry Facilities
- Community Storage Space
Recreation
Security
- 24-Hour Security
Ownership History
Purchase Details
Home Financials for this Owner
Home Financials are based on the most recent Mortgage that was taken out on this home.Purchase Details
Home Financials for this Owner
Home Financials are based on the most recent Mortgage that was taken out on this home.Purchase Details
Purchase Details
Home Financials for this Owner
Home Financials are based on the most recent Mortgage that was taken out on this home.Purchase Details
Home Financials for this Owner
Home Financials are based on the most recent Mortgage that was taken out on this home.Purchase Details
Similar Homes in Memphis, TN
Home Values in the Area
Average Home Value in this Area
Purchase History
| Date | Type | Sale Price | Title Company |
|---|---|---|---|
| Warranty Deed | $210,000 | Foundation Title & Escrow | |
| Warranty Deed | $141,000 | Realty Title | |
| Warranty Deed | $87,600 | Mid South Title Services Llc | |
| Warranty Deed | $145,000 | None Available | |
| Warranty Deed | $126,000 | -- | |
| Warranty Deed | $92,500 | -- |
Mortgage History
| Date | Status | Loan Amount | Loan Type |
|---|---|---|---|
| Open | $168,000 | New Conventional | |
| Previous Owner | $14,500 | Unknown | |
| Previous Owner | $116,000 | Purchase Money Mortgage | |
| Previous Owner | $51,000 | Purchase Money Mortgage |
Property History
| Date | Event | Price | Change | Sq Ft Price |
|---|---|---|---|---|
| 10/04/2022 10/04/22 | Off Market | $210,000 | -- | -- |
| 09/23/2022 09/23/22 | Sold | $210,000 | -2.3% | $131 / Sq Ft |
| 07/07/2022 07/07/22 | For Sale | $215,000 | +2.4% | $134 / Sq Ft |
| 07/06/2022 07/06/22 | Off Market | $210,000 | -- | -- |
| 06/17/2022 06/17/22 | For Sale | $215,000 | +52.5% | $134 / Sq Ft |
| 11/25/2019 11/25/19 | Sold | $141,000 | -4.0% | $88 / Sq Ft |
| 11/03/2019 11/03/19 | Pending | -- | -- | -- |
| 10/12/2019 10/12/19 | Price Changed | $146,950 | -2.0% | $92 / Sq Ft |
| 09/12/2019 09/12/19 | Price Changed | $149,950 | -2.3% | $94 / Sq Ft |
| 09/10/2019 09/10/19 | Price Changed | $153,500 | -1.3% | $96 / Sq Ft |
| 08/24/2019 08/24/19 | Price Changed | $155,500 | -1.3% | $97 / Sq Ft |
| 08/13/2019 08/13/19 | For Sale | $157,500 | 0.0% | $98 / Sq Ft |
| 07/23/2019 07/23/19 | Pending | -- | -- | -- |
| 07/01/2019 07/01/19 | Price Changed | $157,500 | -1.3% | $98 / Sq Ft |
| 05/25/2019 05/25/19 | Price Changed | $159,500 | -1.8% | $100 / Sq Ft |
| 05/03/2019 05/03/19 | Price Changed | $162,500 | -1.5% | $102 / Sq Ft |
| 04/08/2019 04/08/19 | For Sale | $165,000 | -- | $103 / Sq Ft |
Tax History Compared to Growth
Tax History
| Year | Tax Paid | Tax Assessment Tax Assessment Total Assessment is a certain percentage of the fair market value that is determined by local assessors to be the total taxable value of land and additions on the property. | Land | Improvement |
|---|---|---|---|---|
| 2025 | $1,212 | $52,125 | $2,700 | $49,425 |
| 2024 | $1,212 | $35,750 | $2,700 | $33,050 |
| 2023 | $2,178 | $35,750 | $2,700 | $33,050 |
| 2022 | $2,178 | $35,750 | $2,700 | $33,050 |
| 2021 | $1,233 | $35,750 | $2,700 | $33,050 |
| 2020 | $1,882 | $25,975 | $2,700 | $23,275 |
| 2019 | $830 | $25,975 | $2,700 | $23,275 |
| 2018 | $830 | $25,975 | $2,700 | $23,275 |
| 2017 | $850 | $25,975 | $2,700 | $23,275 |
| 2016 | $1,063 | $24,325 | $0 | $0 |
| 2014 | $1,063 | $24,325 | $0 | $0 |
Agents Affiliated with this Home
-
Carl Purifoy

Seller's Agent in 2022
Carl Purifoy
Home Boss Realty
(901) 909-0023
4 in this area
73 Total Sales
-
Stacey Pittman

Buyer's Agent in 2022
Stacey Pittman
BHHS McLemore & Co., Realty
(901) 340-8895
1 in this area
22 Total Sales
-
Marcia Hughes

Seller's Agent in 2019
Marcia Hughes
Crye-Leike
(901) 494-6579
49 Total Sales
-
Alexis Brown

Buyer's Agent in 2019
Alexis Brown
Emmett Baird Realty, LLC
(901) 687-8054
1 in this area
200 Total Sales
About Fairway Towers
Map
Source: Memphis Area Association of REALTORS®
MLS Number: 10126595
APN: 04-4041-A0-0122
- 475 N Highland St Unit 12A B
- 475 N Highland St Unit 11
- 475 N Highland St Unit 2K
- 475 N Highland St Unit 3H
- 475 N Highland St Unit 10J
- 475 N Highland St Unit 5B
- 475 N Highland St Unit 3F
- 475 N Highland St Unit 1K
- 475 N Highland St Unit 3G
- 443 N Highland St Unit 5
- 435 N Highland St Unit 2
- 470 N Highland St
- 3459 Kel Creek Cove
- 3519 Autumn Ave
- 3529 Kenwood Ave
- 3562 Shirlwood Ave
- 3556 Philwood Ave
- 3539 Charleswood Ave
- 3534 Autumn Ave
- 3529 Johnwood Dr
