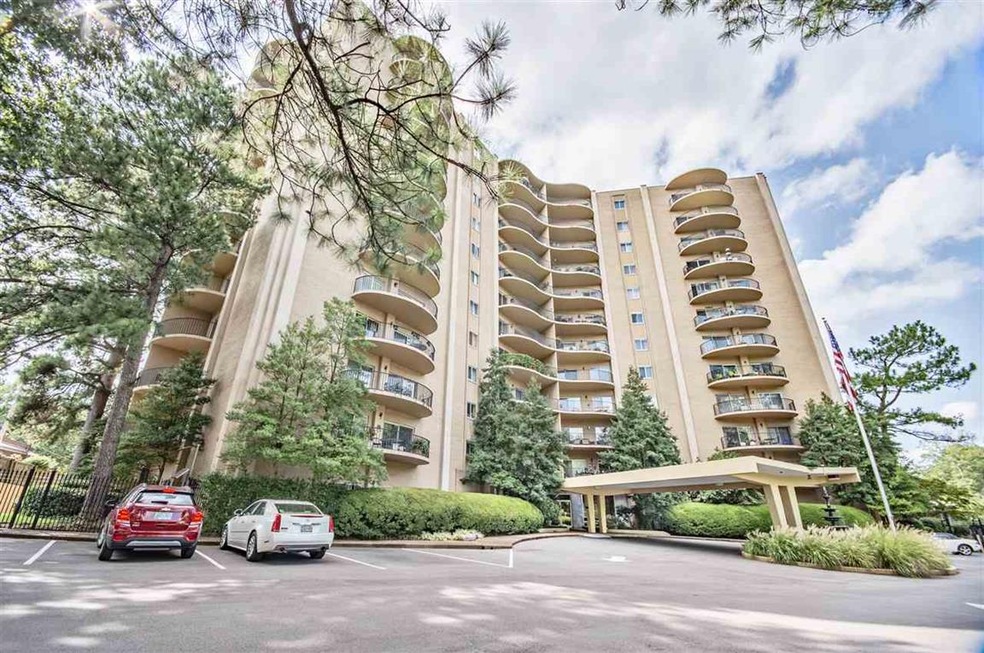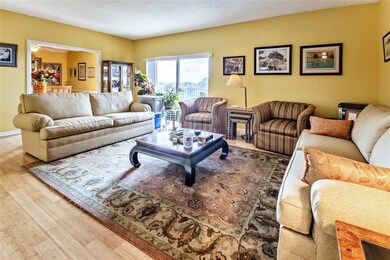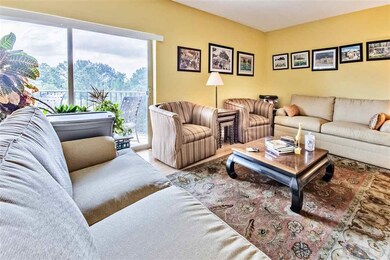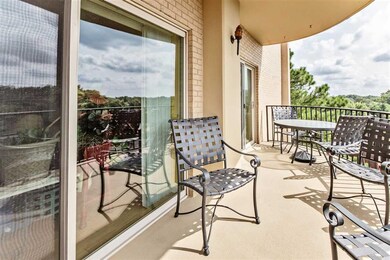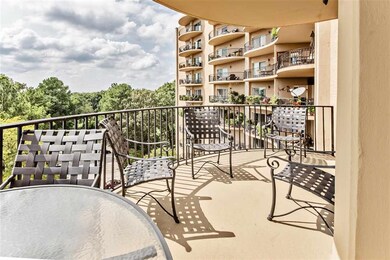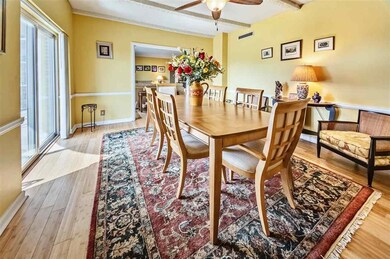
Fairway Towers 475 N Highland St Unit 8C Memphis, TN 38122
Chickasaw Gardens NeighborhoodHighlights
- Fitness Center
- In Ground Pool
- Clubhouse
- White Station High Rated A
- 2.91 Acre Lot
- Wood Flooring
About This Home
As of October 2020Location! Location! Awesome 2 BR 3 BATH Split Plan Condo on 8th floor! Previously 3 bedroom-altered to open up the living space and create a large Dining Room. 2 Balconies w- New Doors/Windows-Renovated Kitchen-Wood floors throughout most of the condo-Carpet in one bedroom+Marble Floors-Walk in Closets- 24-7 Security-Gated Parking, Club Room, New Exercise Room, Laundry Room, Large Covered Patio-Inground Pool Overlooks Courtyard & Chickasaw Country Club Golf Course-Premium Parking Space-HURRY!
Last Agent to Sell the Property
Marx-Bensdorf, REALTORS License #290370 Listed on: 09/21/2020
Property Details
Home Type
- Condominium
Year Built
- Built in 1970
Lot Details
- Landscaped
Home Design
- Soft Contemporary Architecture
Interior Spaces
- 1,600-1,799 Sq Ft Home
- 1,660 Sq Ft Home
- 1-Story Property
- Ceiling height of 9 feet or more
- Separate Formal Living Room
- Dining Room
- Shared Basement
Kitchen
- Oven or Range
- Dishwasher
- Disposal
Flooring
- Wood
- Partially Carpeted
- Tile
Bedrooms and Bathrooms
- 2 Bedrooms
- Split Bedroom Floorplan
- En-Suite Bathroom
- Walk-In Closet
- 3 Full Bathrooms
Home Security
Parking
- Guest Parking
- Parking Lot
- Assigned Parking
- Unassigned Parking
Outdoor Features
- In Ground Pool
Utilities
- Central Heating and Cooling System
- Cable TV Available
Listing and Financial Details
- Assessor Parcel Number 044041 A00075
Community Details
Overview
- Property has a Home Owners Association
- $523 Maintenance Fee
- High-Rise Condominium
- Fairway Towers Community
- Fairway Towers Apartments Subdivision
- Property managed by Wright
Amenities
- Trash Chute
- Clubhouse
- Guest Suites
- Laundry Facilities
Recreation
- Recreation Facilities
Pet Policy
- No Pets Allowed
Security
- Fire and Smoke Detector
Ownership History
Purchase Details
Home Financials for this Owner
Home Financials are based on the most recent Mortgage that was taken out on this home.Purchase Details
Home Financials for this Owner
Home Financials are based on the most recent Mortgage that was taken out on this home.Similar Homes in Memphis, TN
Home Values in the Area
Average Home Value in this Area
Purchase History
| Date | Type | Sale Price | Title Company |
|---|---|---|---|
| Warranty Deed | $159,900 | None Available | |
| Warranty Deed | $92,000 | None Available |
Property History
| Date | Event | Price | Change | Sq Ft Price |
|---|---|---|---|---|
| 10/29/2020 10/29/20 | Sold | $159,900 | 0.0% | $100 / Sq Ft |
| 10/14/2020 10/14/20 | Pending | -- | -- | -- |
| 09/21/2020 09/21/20 | For Sale | $159,900 | +73.8% | $100 / Sq Ft |
| 08/19/2013 08/19/13 | Sold | $92,000 | -7.5% | $55 / Sq Ft |
| 08/12/2013 08/12/13 | Pending | -- | -- | -- |
| 06/25/2013 06/25/13 | For Sale | $99,500 | -- | $60 / Sq Ft |
Tax History Compared to Growth
Tax History
| Year | Tax Paid | Tax Assessment Tax Assessment Total Assessment is a certain percentage of the fair market value that is determined by local assessors to be the total taxable value of land and additions on the property. | Land | Improvement |
|---|---|---|---|---|
| 2025 | -- | $46,100 | $2,800 | $43,300 |
| 2024 | -- | $32,725 | $2,800 | $29,925 |
| 2023 | $1,993 | $32,725 | $2,800 | $29,925 |
| 2022 | $1,993 | $32,725 | $2,800 | $29,925 |
| 2021 | $2,369 | $32,725 | $2,800 | $29,925 |
| 2020 | $1,812 | $25,000 | $2,800 | $22,200 |
| 2019 | $799 | $25,000 | $2,800 | $22,200 |
| 2018 | $799 | $25,000 | $2,800 | $22,200 |
| 2017 | $818 | $25,000 | $2,800 | $22,200 |
| 2016 | $1,065 | $24,375 | $0 | $0 |
| 2014 | $1,065 | $24,375 | $0 | $0 |
Agents Affiliated with this Home
-
Melody Bourell

Seller's Agent in 2020
Melody Bourell
Marx-Bensdorf, REALTORS
(901) 461-4016
41 in this area
266 Total Sales
-
Randall Wilder
R
Buyer's Agent in 2020
Randall Wilder
Sowell, Realtors
(901) 848-8994
9 in this area
36 Total Sales
-
V
Seller's Agent in 2013
Vivian Watson
Crye-Leike
-
Joe Spake

Buyer's Agent in 2013
Joe Spake
NextHome Cornerstone Realty
(901) 870-3440
8 in this area
45 Total Sales
About Fairway Towers
Map
Source: Memphis Area Association of REALTORS®
MLS Number: 10085325
APN: 04-4041-A0-0075
- 475 N Highland St Unit 10J
- 475 N Highland St Unit 5B
- 475 N Highland St Unit 12EF
- 475 N Highland St Unit 3F
- 475 N Highland St Unit 1K
- 475 N Highland St Unit 3G
- 443 N Highland St Unit 5
- 470 N Highland St
- 3459 Kel Creek Cove
- 3538 Kenwood Ave
- 3529 Kenwood Ave
- 3539 Charleswood Ave
- 3573 Galloway Ave
- 3620 Shirlwood Ave
- 3550 Forrest Ave
- 431 N Holmes St
- 3655 Shirlwood Ave
- 3661 Shirlwood Ave
- 3244 Yale Ave
- 3356 Dell Glade Dr
