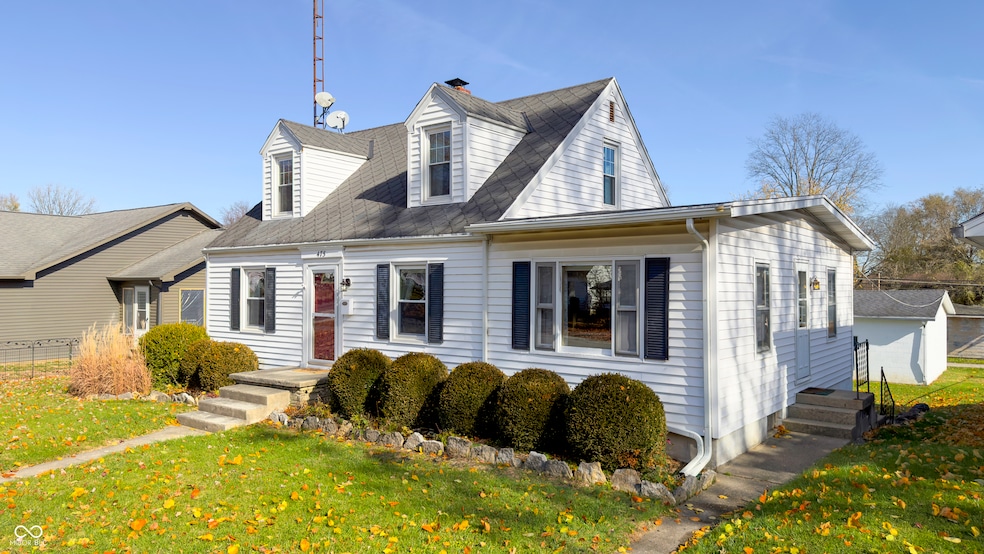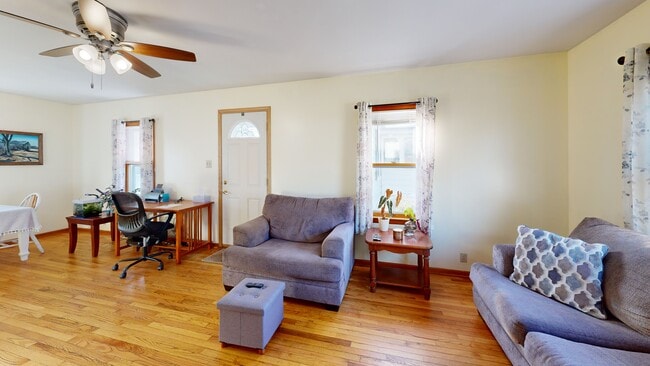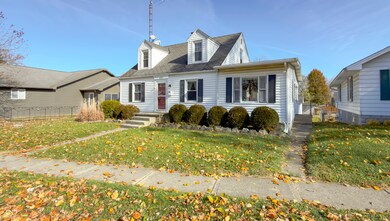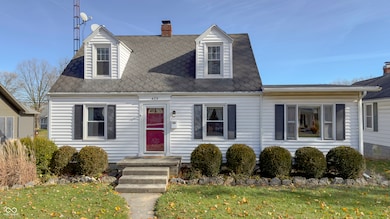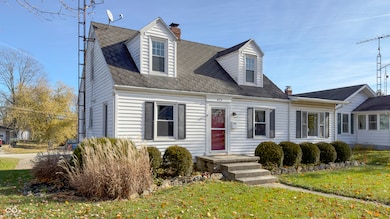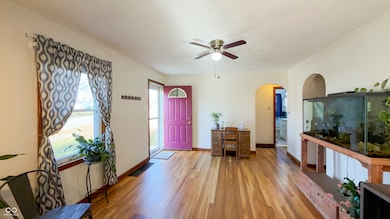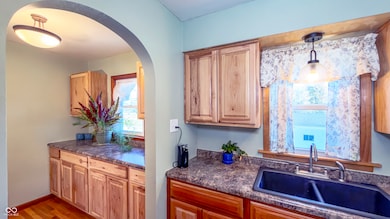
475 N Washington St Hagerstown, IN 47346
Estimated payment $1,081/month
Highlights
- Popular Property
- Wood Flooring
- 3 Car Garage
- Cape Cod Architecture
- No HOA
- Woodwork
About This Home
Nestled on the north side of Hagerstown, IN, this single-family residence presents an opportunity to own a piece of classic Americana. This Cape Cod charmer offers a foundation upon which to build lasting memories. The primary bedroom is located upstairs with its own half bath and additional area with closets, storage area, and space for a home office or reading nook in two dormer spaces/nooks includes a small built-in desk. The .19 acre lot has ample space to create an outdoor oasis. Envision gardening, entertaining, or simply enjoying the open air in your own private yard with a large concrete patio. The property, constructed in 1940, embodies the charm and character of a bygone era. Its one-and-a-half stories tell a tale of enduring quality and architectural interest with hardwood floors, stained woodwork, arched doorways and lots of windows for natural light. See attachments for more information.
Open House Schedule
-
Sunday, November 16, 202512:00 to 2:00 pm11/16/2025 12:00:00 PM +00:0011/16/2025 2:00:00 PM +00:00Add to Calendar
Home Details
Home Type
- Single Family
Est. Annual Taxes
- $1,270
Year Built
- Built in 1940
Lot Details
- 8,364 Sq Ft Lot
Parking
- 3 Car Garage
- Alley Access
- Garage Door Opener
Home Design
- Cape Cod Architecture
- Block Foundation
- Vinyl Siding
Interior Spaces
- 1.5-Story Property
- Woodwork
- Paddle Fans
- Attic Access Panel
Kitchen
- Electric Oven
- Built-In Microwave
- Dishwasher
Flooring
- Wood
- Carpet
- Ceramic Tile
Bedrooms and Bathrooms
- 3 Bedrooms
Laundry
- Dryer
- Washer
Basement
- Basement Fills Entire Space Under The House
- Interior and Exterior Basement Entry
- Laundry in Basement
- Basement Storage
Schools
- Hagerstown Elementary School
- Hagerstown Jr-Sr High School
Utilities
- Forced Air Heating and Cooling System
- Gas Water Heater
Community Details
- No Home Owners Association
Listing and Financial Details
- Legal Lot and Block 67 / 55
- Assessor Parcel Number 890523110403000021
Matterport 3D Tour
Map
Home Values in the Area
Average Home Value in this Area
Tax History
| Year | Tax Paid | Tax Assessment Tax Assessment Total Assessment is a certain percentage of the fair market value that is determined by local assessors to be the total taxable value of land and additions on the property. | Land | Improvement |
|---|---|---|---|---|
| 2024 | $1,270 | $127,000 | $16,800 | $110,200 |
| 2023 | $1,419 | $117,500 | $15,500 | $102,000 |
| 2022 | $1,374 | $114,000 | $15,500 | $98,500 |
| 2021 | $1,137 | $93,100 | $15,500 | $77,600 |
| 2020 | $1,118 | $91,600 | $15,500 | $76,100 |
| 2019 | $1,105 | $90,900 | $15,500 | $75,400 |
| 2018 | $1,106 | $91,200 | $15,500 | $75,700 |
| 2017 | $1,068 | $90,000 | $15,500 | $74,500 |
| 2016 | $900 | $90,000 | $15,500 | $74,500 |
| 2014 | $1,850 | $92,500 | $15,500 | $77,000 |
| 2013 | $1,850 | $80,400 | $15,500 | $64,900 |
Property History
| Date | Event | Price | List to Sale | Price per Sq Ft | Prior Sale |
|---|---|---|---|---|---|
| 11/13/2025 11/13/25 | For Sale | $185,000 | +121.6% | $120 / Sq Ft | |
| 10/18/2019 10/18/19 | Sold | $83,500 | 0.0% | $52 / Sq Ft | View Prior Sale |
| 09/16/2019 09/16/19 | Pending | -- | -- | -- | |
| 06/11/2019 06/11/19 | For Sale | $83,500 | -- | $52 / Sq Ft |
Purchase History
| Date | Type | Sale Price | Title Company |
|---|---|---|---|
| Warranty Deed | -- | -- |
Mortgage History
| Date | Status | Loan Amount | Loan Type |
|---|---|---|---|
| Open | $79,325 | New Conventional |
About the Listing Agent

We are Team Meyer with Highgarden Real Estate, your dedicated advocates in the world of real estate. With a shared passion for helping clients turn their homeownership dreams into reality, Lori and Scott Meyer, husband and wife team, bring the perfect blend of expertise, dedication, and personalized service to every transaction!
As partners in both life and business, Lori and Scott synergize their skills and knowledge to provide a seamless real estate experience. With Team Meyer, you're
Lori Ann's Other Listings
Source: MIBOR Broker Listing Cooperative®
MLS Number: 22072970
APN: 89-05-23-110-403.000-021
- 399 W Harrison St
- 129 W South Market St
- 6357 Dalton Rd
- 51 E Graceland Heights Dr
- 0 Ellen Ct
- Lot 29 Ellen Ct
- LOT 25 Ellen Ct
- 7310 Lacy Rd
- 8975 E State Road 38
- 795 N County Road 900 E
- 10605 Dalton Rd
- 558 S Wilbur Wright Rd
- 176 S Wilbur Wright Rd
- 10090 Smoky Row Rd
- 1775 N Jacksonburg Rd
- 0 N Symonds Creek Rd
- 227 Market St
- 274 4th St
- 5288 S County Road 725 E
- Lot 105 Brookville Lake Resort Unit 2288 W. OLD STATE RO
- 300 S Washington St
- 300 S Washington St
- 300 S Washington St
- 100 W Main St Unit Apartment 3
- 2225 Broad St
- 1218 S 18th St Unit 2
- 509 S 18th St
- 1311 S 17th St
- 211 N 17th St Unit 2
- 1628 A Ave
- 921 S 14th St Unit Half
- 302 S 12th St Unit 7
- 228 N 11th St Unit 228
- 925 Broad St Unit .5
- 225 N 10th St
- 225 N 10th St
- 2900 S Memorial Dr
- 1001 W Colonial Dr
- 4100 Royal Oak Dr
- 3052 N Gary St Unit 116
