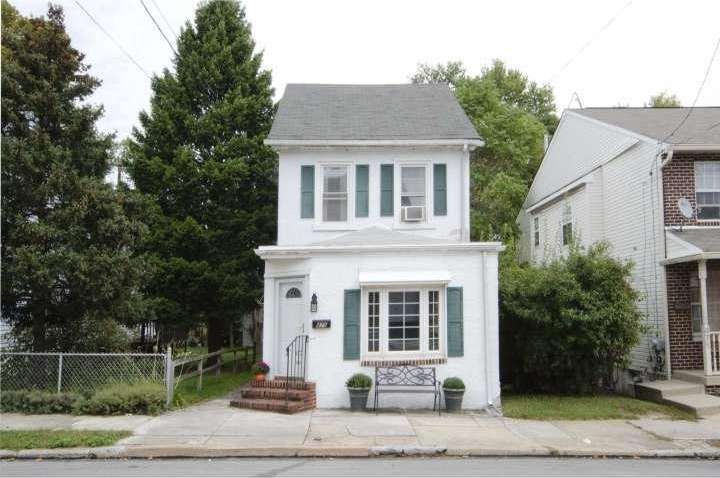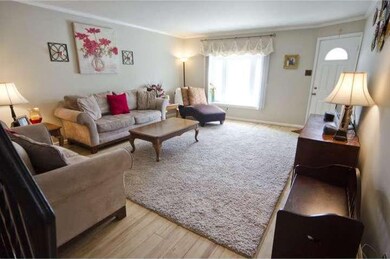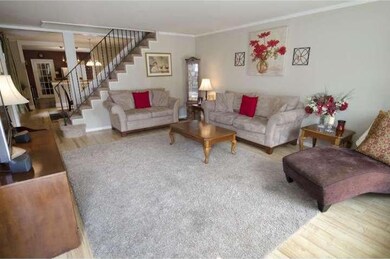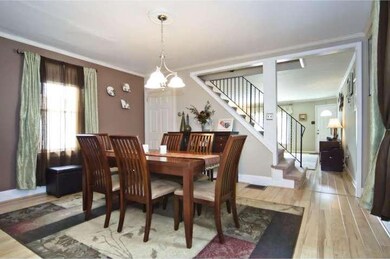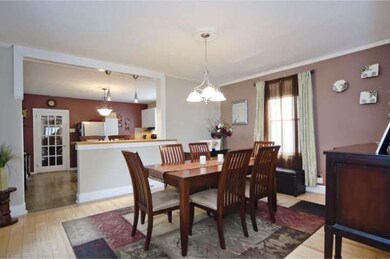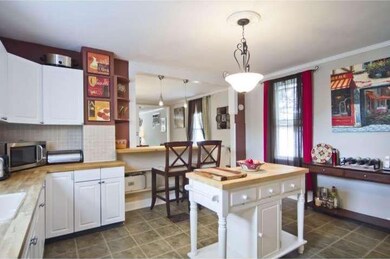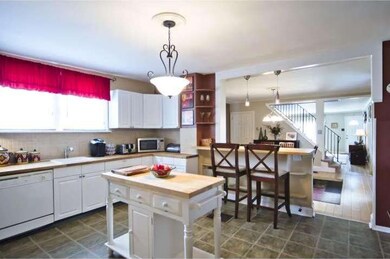
475 Old Elm St Conshohocken, PA 19428
Highlights
- Colonial Architecture
- Wood Flooring
- Eat-In Kitchen
- Plymouth Elementary School Rated A
- No HOA
- Back and Side Yard
About This Home
As of August 2015Spacious 4 bedroom, 2 bath colonial! Enter into the Living room showcasing an open floor plan, gorgeous laminate hardwood floors that extend to the Dining Room, and a big bay window with seat. Dining room has a chandelier, crown molding, and door leading to stairs for the basement. Separating the Dining room from the Kitchen is a built-in bar with seating and drop lights. Kitchen hosts stainless steel/black appliances and glass door to the laundry area going to full bath and exterior door leading to back yard and patio. Second floor hosts the Master bedroom, 2 additional bedrooms and a full size bath with granite counters. Third floor hosts the 4th bedroom. Full unfinished basement has door to the outside. New roof (2014), new gas heater (2014), new hot water heater (4 years) and new carpet (September 2014). Partially fenced back yard. Close to Septa, easy access to 476, Route 76 and NE extension.
Last Agent to Sell the Property
OCF Realty LLC - Philadelphia License #RS271228 Listed on: 05/28/2015

Home Details
Home Type
- Single Family
Est. Annual Taxes
- $1,994
Year Built
- Built in 1931
Lot Details
- 3,400 Sq Ft Lot
- Level Lot
- Back and Side Yard
- Property is in good condition
- Property is zoned DR
Parking
- On-Street Parking
Home Design
- Colonial Architecture
- Pitched Roof
- Shingle Roof
- Stucco
Interior Spaces
- 1,813 Sq Ft Home
- Property has 3 Levels
- Ceiling Fan
- Living Room
- Dining Room
- Laundry on main level
Kitchen
- Eat-In Kitchen
- Dishwasher
- Disposal
Flooring
- Wood
- Wall to Wall Carpet
- Vinyl
Bedrooms and Bathrooms
- 4 Bedrooms
- En-Suite Primary Bedroom
- 2 Full Bathrooms
Unfinished Basement
- Basement Fills Entire Space Under The House
- Exterior Basement Entry
Schools
- Colonial Middle School
- Plymouth Whitemarsh High School
Utilities
- Cooling System Mounted In Outer Wall Opening
- Forced Air Heating System
- Heating System Uses Gas
- Electric Water Heater
- Cable TV Available
Community Details
- No Home Owners Association
- Connaughtown Subdivision
Listing and Financial Details
- Tax Lot 036
- Assessor Parcel Number 49-00-02830-001
Ownership History
Purchase Details
Home Financials for this Owner
Home Financials are based on the most recent Mortgage that was taken out on this home.Purchase Details
Home Financials for this Owner
Home Financials are based on the most recent Mortgage that was taken out on this home.Purchase Details
Purchase Details
Home Financials for this Owner
Home Financials are based on the most recent Mortgage that was taken out on this home.Purchase Details
Purchase Details
Similar Homes in Conshohocken, PA
Home Values in the Area
Average Home Value in this Area
Purchase History
| Date | Type | Sale Price | Title Company |
|---|---|---|---|
| Deed | $295,000 | None Available | |
| Deed | $255,000 | None Available | |
| Deed | $197,000 | Resource Title Llc | |
| Interfamily Deed Transfer | -- | -- | |
| Deed | $83,000 | -- | |
| Interfamily Deed Transfer | -- | -- |
Mortgage History
| Date | Status | Loan Amount | Loan Type |
|---|---|---|---|
| Open | $305,250 | New Conventional | |
| Closed | $286,353 | New Conventional | |
| Closed | $286,000 | New Conventional | |
| Closed | $289,656 | FHA | |
| Previous Owner | $248,743 | FHA | |
| Previous Owner | $262,413 | No Value Available | |
| Previous Owner | $255,000 | No Value Available | |
| Previous Owner | $41,000 | No Value Available | |
| Previous Owner | $105,000 | No Value Available | |
| Closed | $0 | No Value Available |
Property History
| Date | Event | Price | Change | Sq Ft Price |
|---|---|---|---|---|
| 08/01/2024 08/01/24 | Rented | $3,500 | 0.0% | -- |
| 05/23/2024 05/23/24 | Under Contract | -- | -- | -- |
| 05/14/2024 05/14/24 | For Rent | $3,500 | 0.0% | -- |
| 08/04/2015 08/04/15 | Sold | $295,000 | 0.0% | $163 / Sq Ft |
| 06/18/2015 06/18/15 | Pending | -- | -- | -- |
| 05/28/2015 05/28/15 | For Sale | $295,000 | -- | $163 / Sq Ft |
Tax History Compared to Growth
Tax History
| Year | Tax Paid | Tax Assessment Tax Assessment Total Assessment is a certain percentage of the fair market value that is determined by local assessors to be the total taxable value of land and additions on the property. | Land | Improvement |
|---|---|---|---|---|
| 2024 | $2,680 | $81,660 | -- | -- |
| 2023 | $2,576 | $81,660 | $0 | $0 |
| 2022 | $2,517 | $81,660 | $0 | $0 |
| 2021 | $2,434 | $81,660 | $0 | $0 |
| 2020 | $2,350 | $81,660 | $0 | $0 |
| 2019 | $2,280 | $81,660 | $0 | $0 |
| 2018 | $485 | $81,660 | $0 | $0 |
| 2017 | $2,198 | $81,660 | $0 | $0 |
| 2016 | $2,165 | $81,660 | $0 | $0 |
| 2015 | $2,108 | $78,160 | $0 | $0 |
| 2014 | $1,943 | $78,160 | $0 | $0 |
Agents Affiliated with this Home
-
Jeniffer Benner

Seller's Agent in 2024
Jeniffer Benner
KW Empower
(484) 221-1556
4 in this area
223 Total Sales
-
Jeff Silva

Seller's Agent in 2015
Jeff Silva
OFC Realty
(844) 765-3297
24 in this area
669 Total Sales
-
Michael Maerten

Seller Co-Listing Agent in 2015
Michael Maerten
Keller Williams Real Estate-Blue Bell
(484) 213-4905
10 in this area
179 Total Sales
-
Thomas Skiffington

Buyer's Agent in 2015
Thomas Skiffington
RE/MAX
(800) 440-7362
265 Total Sales
Map
Source: Bright MLS
MLS Number: 1002613286
APN: 49-00-02830-001
- 463 New Elm St
- 407 W 5th Ave
- 350 W Elm St Unit 3102
- 321 W 5th Ave
- 300 W Elm St Unit 2206
- 300 W Elm St Unit 2233
- 200 W Elm St Unit 1234
- 200 W Elm St Unit 1210
- 200 W Elm St Unit 1115
- 169 Sutcliffe Ln
- 124 W 3rd Ave
- 222 W 7th Ave
- 222 Moir Ave
- 409 W 10th Ave
- 131 W 8th Ave
- 129 W 8th Ave
- 144 Josephine Ave
- 129 Moir Ave
- 461 W 11th Ave
- 517 Bullock St Unit 13
