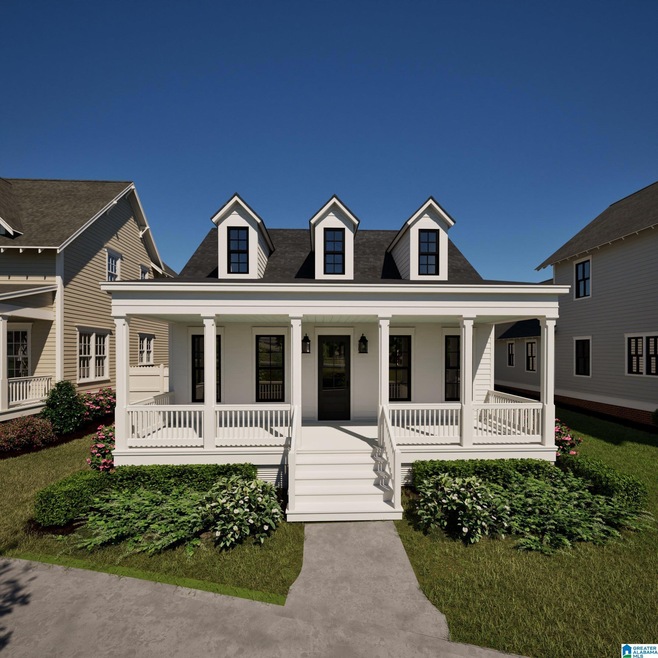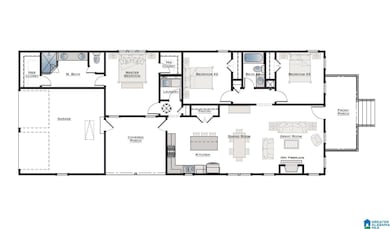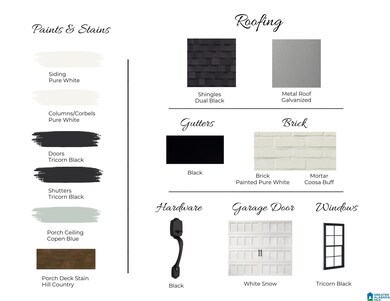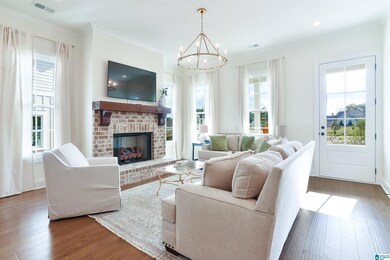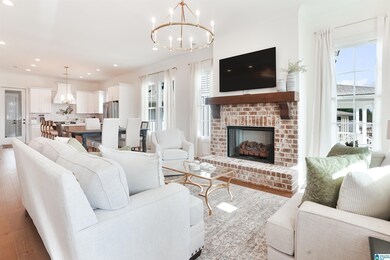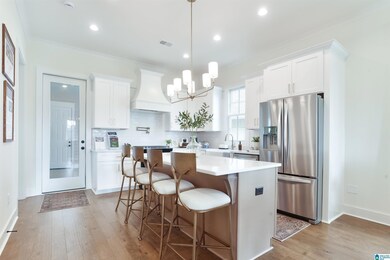475 Preserve Way Hoover, AL 35226
Estimated payment $3,734/month
Highlights
- Outdoor Pool
- Attic
- Covered Patio or Porch
- Gwin Elementary School Rated A
- Solid Surface Countertops
- 4-minute walk to Moss Rock Preserve
About This Home
*SUMMER SAVINGS OFFER* FOR A LIMITED TIME, ENJOY A 3% BUYER INCENTIVE ON ALL HOMES! Contact our Sales Team for more information. ONE LEVEL LIVING! Select your interior colors and finishes. The Burgundy features 3 bedrooms, 2 bathrooms and spans across 1,589 square feet. The great room features 10' ceilings and large windows that allow for natural light to shine through the home. Open concept kitchen that features a large center island and double door pantry. Opposite of the great room are the 2 guest bedrooms that share a hall bathroom. Off the back of the home is the laundry room and primary suite. The primary bedroom features large windows, his and her closets, & a private bathroom with a walk-in tile shower. A spacious covered side porch overlooks the fenced-in extra-large private courtyard. 2 car main level garage. The Preserve is a walkable community featuring 5 neighborhood parks & the incredible 350-acre Moss Rock Preserve which has 10 miles of hiking trails & waterfalls.
Home Details
Home Type
- Single Family
Year Built
- Built in 2025
Lot Details
- 5,097 Sq Ft Lot
- Fenced Yard
- Sprinkler System
HOA Fees
- Property has a Home Owners Association
Parking
- Attached Garage
- Garage on Main Level
- Rear-Facing Garage
Home Design
- Brick Veneer
- Slab Foundation
- HardiePlank Type
Interior Spaces
- Recessed Lighting
- Double Pane Windows
- Solid Surface Countertops
- Attic
Bedrooms and Bathrooms
- 3 Bedrooms
- 2 Full Bathrooms
- Linen Closet In Bathroom
Laundry
- Laundry Room
- Laundry on main level
- Washer and Electric Dryer Hookup
Outdoor Features
- Outdoor Pool
- Covered Patio or Porch
Schools
- Gwin Elementary School
- Simmons Middle School
- Hoover High School
Utilities
- Underground Utilities
- Gas Water Heater
Listing and Financial Details
- Tax Lot 587
Map
Home Values in the Area
Average Home Value in this Area
Property History
| Date | Event | Price | List to Sale | Price per Sq Ft |
|---|---|---|---|---|
| 07/23/2025 07/23/25 | Pending | -- | -- | -- |
| 07/11/2025 07/11/25 | For Sale | $578,675 | -- | $364 / Sq Ft |
Source: Greater Alabama MLS
MLS Number: 21424744
- 583 Preserve Way
- 586 Preserve Way
- 587 Preserve Way
- 4515 Village Green Way
- 4437 Village Green Cir
- 478 Restoration Dr
- 471 Preserve Way
- 479 Preserve Way
- 495 Preserve Way
- 559 Preserve Way
- 516 Preserve Way
- 508 Preserve Way
- 4519 Village Green Way
- The Chartres C – 2 Car Detached Garage Plan at The Preserve
- The Fulton A Plan at The Preserve
- The Preserve Townhome 568 Plan at The Preserve - Townhomes
- The Poydras B Plan at The Preserve
- 555 Preserve Way
- The Preserve Townhome 569 Plan at The Preserve - Townhomes
- The Preserve Townhome 572 Plan at The Preserve - Townhomes
