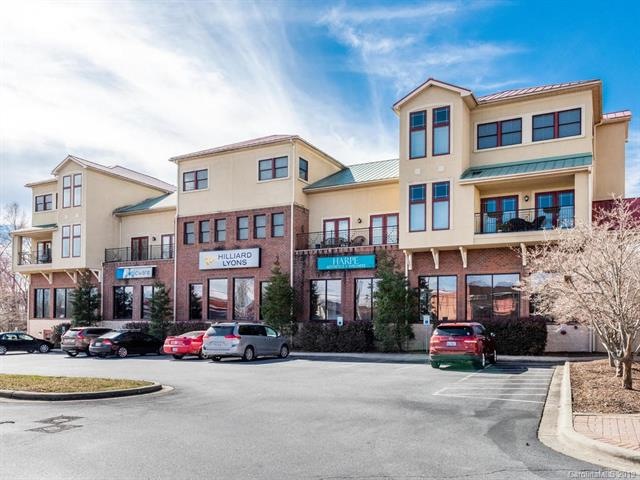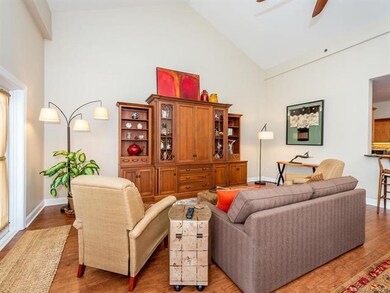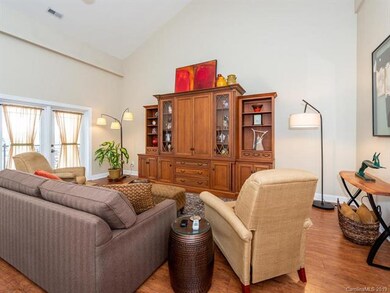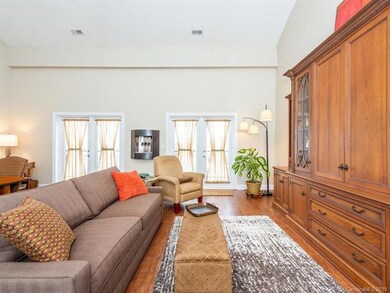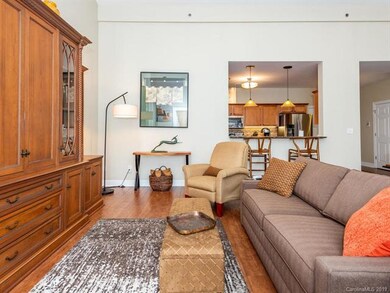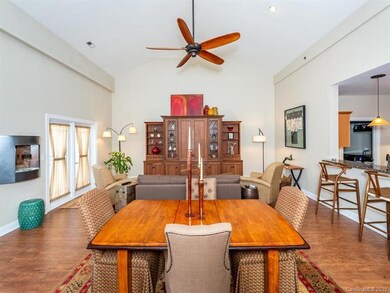
475 S Church St Unit B Hendersonville, NC 28792
Highlights
- Traditional Architecture
- Cathedral Ceiling
- Level Lot
- Hendersonville High School Rated A-
- Tile Flooring
About This Home
As of August 2023Fantastic 2 bed 2/1 bath condo in Beacon Commons, conveniently located within just walking distance to Historic Downtown Hendersonville and great shops! Condo features living room with cathedral ceilings and French doors to balcony. Beautiful modern kitchen with granite countertops, tile backspash, and stainless steel appliances. Split bedroom plan featuring one bedroom on upper level and master suite on main level. You won't want to miss this move-in ready home in this highly desirable location! The Sentrilock Box is located outside the lobby entrance attached to the hand railing. Due to multiple Sentrilock Boxes being located here, please access showingtime for serial number to activate this box.
Last Agent to Sell the Property
Allen Tate/Beverly-Hanks Hendersonville License #296318 Listed on: 02/13/2019

Last Buyer's Agent
Joseph Kaplan
Hendersonville Real Estate Services License #258933
Property Details
Home Type
- Condominium
Year Built
- Built in 2005
HOA Fees
- $371 Monthly HOA Fees
Home Design
- Traditional Architecture
Interior Spaces
- Cathedral Ceiling
Flooring
- Laminate
- Tile
Community Details
- Whitney Commercial Association
Listing and Financial Details
- Assessor Parcel Number 1002363
Ownership History
Purchase Details
Home Financials for this Owner
Home Financials are based on the most recent Mortgage that was taken out on this home.Purchase Details
Home Financials for this Owner
Home Financials are based on the most recent Mortgage that was taken out on this home.Purchase Details
Home Financials for this Owner
Home Financials are based on the most recent Mortgage that was taken out on this home.Purchase Details
Purchase Details
Similar Homes in Hendersonville, NC
Home Values in the Area
Average Home Value in this Area
Purchase History
| Date | Type | Sale Price | Title Company |
|---|---|---|---|
| Warranty Deed | -- | None Listed On Document | |
| Warranty Deed | $238,500 | None Available | |
| Warranty Deed | $235,000 | -- | |
| Warranty Deed | $164,000 | -- | |
| Deed | $145,000 | -- |
Property History
| Date | Event | Price | Change | Sq Ft Price |
|---|---|---|---|---|
| 08/21/2023 08/21/23 | Sold | $400,000 | -4.5% | $217 / Sq Ft |
| 07/11/2023 07/11/23 | Price Changed | $419,000 | -3.7% | $227 / Sq Ft |
| 06/02/2023 06/02/23 | For Sale | $435,000 | +82.4% | $236 / Sq Ft |
| 09/24/2020 09/24/20 | Sold | $238,500 | -0.6% | $125 / Sq Ft |
| 09/12/2020 09/12/20 | Pending | -- | -- | -- |
| 09/09/2020 09/09/20 | Price Changed | $239,900 | -4.0% | $126 / Sq Ft |
| 08/27/2020 08/27/20 | Price Changed | $249,900 | -2.0% | $131 / Sq Ft |
| 08/05/2020 08/05/20 | For Sale | $254,900 | +8.5% | $134 / Sq Ft |
| 08/01/2019 08/01/19 | Sold | $235,000 | -2.1% | $123 / Sq Ft |
| 06/19/2019 06/19/19 | Pending | -- | -- | -- |
| 06/03/2019 06/03/19 | Price Changed | $240,000 | -2.0% | $126 / Sq Ft |
| 05/07/2019 05/07/19 | Price Changed | $245,000 | -2.0% | $129 / Sq Ft |
| 03/20/2019 03/20/19 | Price Changed | $250,000 | -2.0% | $131 / Sq Ft |
| 02/13/2019 02/13/19 | For Sale | $255,000 | -- | $134 / Sq Ft |
Tax History Compared to Growth
Tax History
| Year | Tax Paid | Tax Assessment Tax Assessment Total Assessment is a certain percentage of the fair market value that is determined by local assessors to be the total taxable value of land and additions on the property. | Land | Improvement |
|---|---|---|---|---|
| 2025 | $2,840 | $298,600 | $0 | $298,600 |
| 2024 | $2,750 | $298,600 | $0 | $298,600 |
| 2023 | $2,750 | $298,600 | $0 | $298,600 |
| 2022 | $2,400 | $222,000 | $0 | $222,000 |
| 2021 | $2,400 | $222,000 | $0 | $222,000 |
| 2020 | -- | $222,000 | $0 | $0 |
| 2019 | -- | $222,000 | $0 | $0 |
| 2018 | $936 | $165,600 | $0 | $0 |
| 2017 | $936 | $165,600 | $0 | $0 |
| 2016 | $936 | $165,600 | $0 | $0 |
Agents Affiliated with this Home
-
Mark Ebert
M
Seller's Agent in 2023
Mark Ebert
Kenmure 12 Broker LLC
(828) 606-5394
6 in this area
116 Total Sales
-
Stacy Lewis

Buyer's Agent in 2023
Stacy Lewis
EXP Realty LLC
(828) 713-7398
17 in this area
51 Total Sales
-
Mark White

Seller's Agent in 2020
Mark White
Mark White And Associates
(828) 674-7653
16 in this area
41 Total Sales
-
Scott Beattie
S
Buyer's Agent in 2020
Scott Beattie
Sterling Real Estate Partners, LLC
(828) 606-6796
4 in this area
9 Total Sales
-
Steve DeWitt

Seller's Agent in 2019
Steve DeWitt
Allen Tate/Beverly-Hanks Hendersonville
(828) 280-0256
23 in this area
58 Total Sales
-
J
Buyer's Agent in 2019
Joseph Kaplan
Hendersonville Real Estate Services
Map
Source: Canopy MLS (Canopy Realtor® Association)
MLS Number: CAR3473647
APN: 1002363
- 475 S Church St Unit E
- 0 Summit Cir Unit 17 CAR4275336
- 0 Summit Cir Unit 16 CAR4275329
- 410 Short St
- 302 Davis St
- 46 S Cottage Ct
- 62 Toms Park Cir
- 225 N Main St Unit C
- 231 N Main St
- 350 E Allen St Unit 201
- 207 Buncombe St
- 000 Allen Claire
- 725 1st Ave W
- 924 Judsen Ln
- 746 Geneva St
- 933 Kanuga Rd
- 1040 Mountain View St
- 538 N Main St Unit Floor 2
- 538 N Main St Unit 519, 518, 520
- 203 6th Ave W Unit 2A
