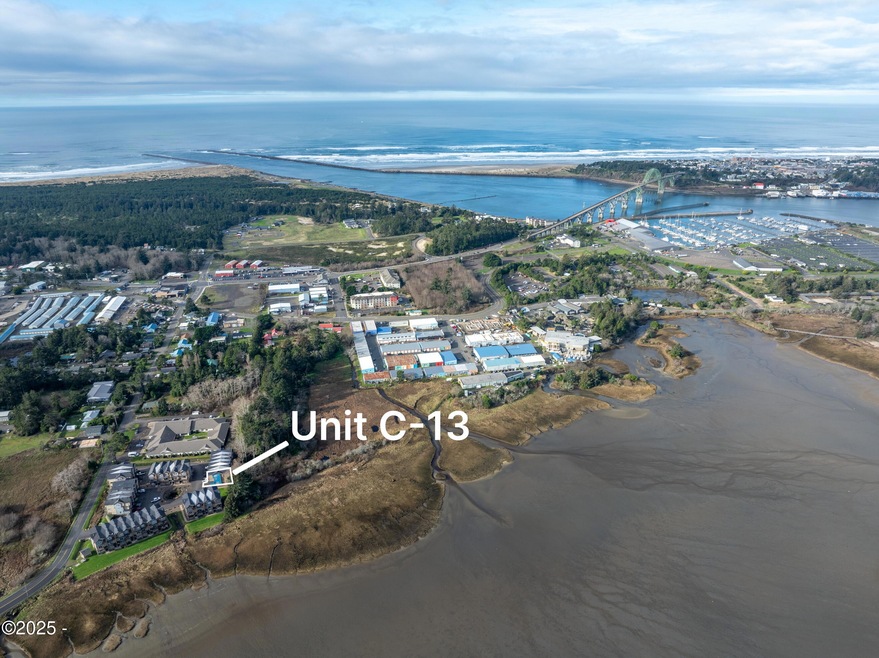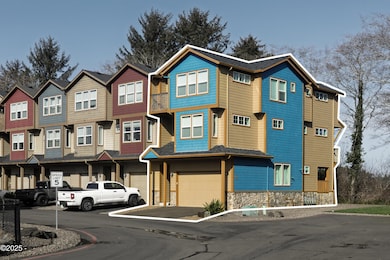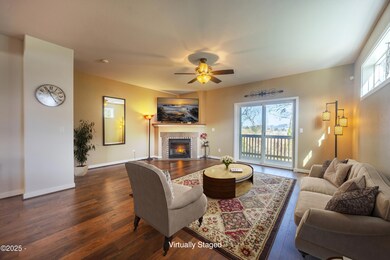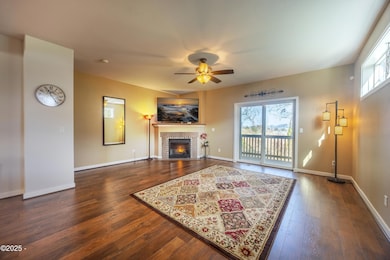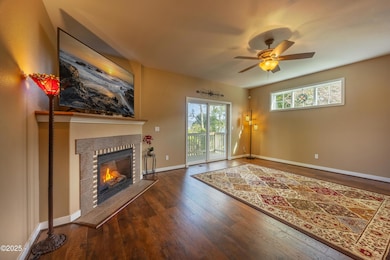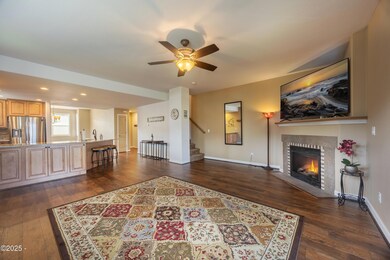
475 SE 35th St Unit C-13 Newport, OR 97366
South Beach NeighborhoodHighlights
- Property Fronts a Bay or Harbor
- Vaulted Ceiling
- Covered patio or porch
- Deck
- Den
- 2 Car Attached Garage
About This Home
As of April 2025Bay-front townhome with 3 bedrooms, 2.5 baths, plus a den with custom-built murphy bed for extra sleeping. Located just 5 minutes from miles of sandy beach! Easy access to fishing, crabbing, clamming and boating. Conveniently located by the Newport Aquarium, Rogue Brewery and South Beach Marina. This spacious end-unit with 2-car garage has been upgraded with LVP flooring, granite counter tops, unique vanities, sinks, fixtures, spa-like shower, fresh paint, new roof, EV charger outlet in garage, and much more! Decks on each level offer views of the bay and a front-row seat to July 4th fireworks. Cozy up in front of the gas fireplace on those stormy days and watch the bay activity. Enjoy this bay-front townhome as your primary residence or vacation getaway!
Last Agent to Sell the Property
Martek Real Estate Brokerage Phone: 541-265-8785 License #200707030 Listed on: 02/28/2025
Home Details
Home Type
- Single Family
Est. Annual Taxes
- $3,969
Year Built
- Built in 2007
Lot Details
- 1,742 Sq Ft Lot
- Property Fronts a Bay or Harbor
- Property is zoned R-5 Residential
HOA Fees
- $100 Monthly HOA Fees
Parking
- 2 Car Attached Garage
Property Views
- Bay
- Mountain
Home Design
- Composition Roof
- Concrete Siding
- Concrete Perimeter Foundation
Interior Spaces
- 2,215 Sq Ft Home
- 3-Story Property
- Vaulted Ceiling
- Gas Fireplace
- Window Treatments
- Living Room
- Dining Room
- Den
- Security System Owned
Kitchen
- Microwave
- Dishwasher
Flooring
- Carpet
- Tile
Bedrooms and Bathrooms
- 3 Bedrooms
- 3 Bathrooms
Outdoor Features
- Deck
- Covered patio or porch
Utilities
- Forced Air Cooling System
- Electricity To Lot Line
- Gas Water Heater
Community Details
- Neolha Point Townhomes Subdivision
- The community has rules related to covenants, conditions, and restrictions
Listing and Financial Details
- Tax Lot 2500
- Assessor Parcel Number 111117DA-2500-00
Similar Homes in the area
Home Values in the Area
Average Home Value in this Area
Property History
| Date | Event | Price | Change | Sq Ft Price |
|---|---|---|---|---|
| 04/16/2025 04/16/25 | Sold | $494,000 | -1.0% | $223 / Sq Ft |
| 02/28/2025 02/28/25 | For Sale | $499,000 | +47.2% | $225 / Sq Ft |
| 03/31/2021 03/31/21 | Sold | $339,000 | -8.1% | $153 / Sq Ft |
| 02/15/2021 02/15/21 | Pending | -- | -- | -- |
| 12/02/2020 12/02/20 | For Sale | $369,000 | -- | $167 / Sq Ft |
Tax History Compared to Growth
Agents Affiliated with this Home
-
Doretta Smith

Seller's Agent in 2025
Doretta Smith
Martek Real Estate
(541) 961-6688
2 in this area
147 Total Sales
-
Amy Halligan

Buyer's Agent in 2025
Amy Halligan
Cascade Hasson Sotheby's International Realty
(541) 410-9045
1 in this area
77 Total Sales
-
John Reis

Seller's Agent in 2021
John Reis
Windermere West Coast Properties
(503) 580-7811
4 in this area
51 Total Sales
-
A
Buyer's Agent in 2021
Ashley Kennedy
Coldwell Banker Professional Group - Lincoln City
Map
Source: Lincoln County Board of REALTORS® MLS (OR)
MLS Number: 25-341
- 475 SE 35th St Unit F29
- 148 SE 32nd St
- 4330 SE Harborton St
- 110 SE 40th St
- 1238 SE 36th St
- 100 SE 40th St
- 4550 SE Fleming St
- 233 SW 27th St
- 2634 SW Brant St
- TL3900 SE College Way
- TL3800 SE College Way
- TL3600 SE College Way
- 238 SW 27th St
- 242 SW 27th St
- T/L 800 Niemi Ct
- 845-855 SW Bay Blvd
- 837 SW Bay Blvd
- 1000 SE Bay 402b Bl
- 1000 SE Bay Blvd Unit M178
- 1000 SE Bay Blvd Unit G148
