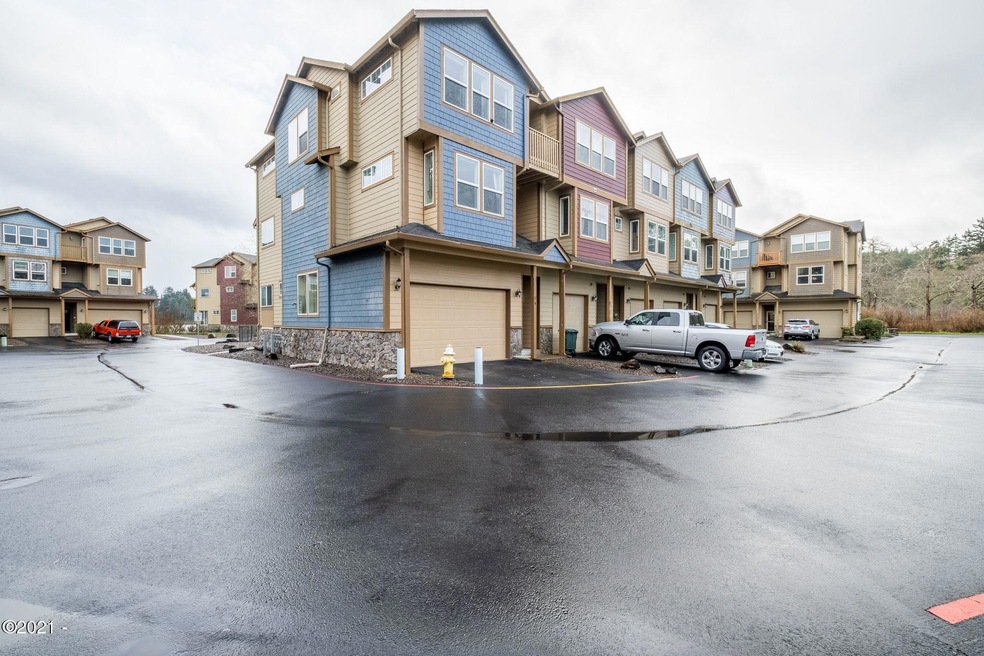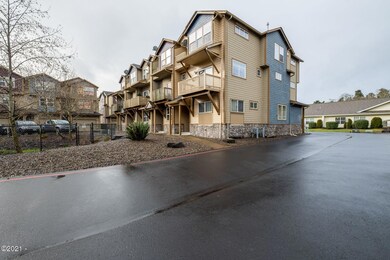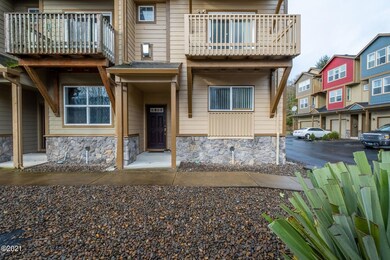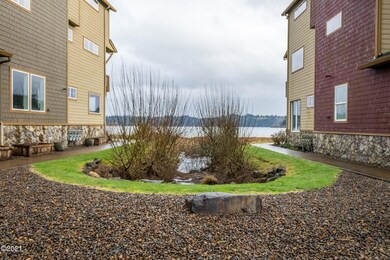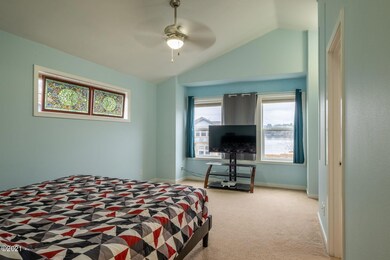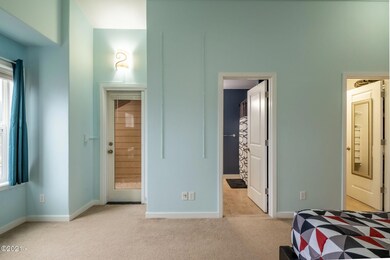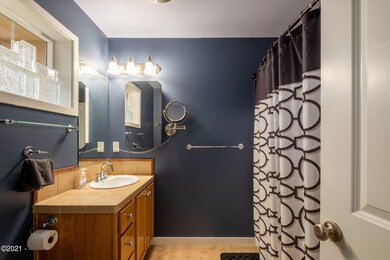
475 SE 35th St Unit D19 South Beach, OR 97366
South Beach NeighborhoodEstimated Value: $406,563 - $512,000
Highlights
- Bay View
- Vaulted Ceiling
- 2 Car Attached Garage
- Deck
- Covered patio or porch
- Forced Air Cooling System
About This Home
As of March 2021Beautiful Yaquina Bayfront END UNIT townhome with 3 beds, 2.5 bath, a den and an enclosed porch! Open concept kitchen, dining room, and living room with a GAS fireplace and a view of the bay! Brand NEW stainless steel kitchen appliances installed 10/2020. Main bedroom has a view of the bay with a walk in closet, attached bath, and a private balcony! Attached 2 car garage with tons of storage. Separate laundry room! Low HOA fees. Home is wired with a security system. Conveniently located near nature trails, South Beach Marina, Oregon Coast Aquarium, and multiple shops and restaurants! Perfect for full or part time living!
Last Agent to Sell the Property
Tasha Brittsan
Ocean Equity Real Estate & Investments, LLC License #201232002 Listed on: 02/01/2021
Co-Listed By
Trevor Brittsan
Ocean Equity Real Estate & Investments, LLC License #201235842
Home Details
Home Type
- Single Family
Est. Annual Taxes
- $3,444
Year Built
- Built in 2007
Lot Details
- 1,742 Sq Ft Lot
- Property is zoned R-5 Residential
HOA Fees
- $56 Monthly HOA Fees
Parking
- 2 Car Attached Garage
Home Design
- Composition Roof
- HardiePlank Siding
- Concrete Perimeter Foundation
Interior Spaces
- 2,215 Sq Ft Home
- 3-Story Property
- Vaulted Ceiling
- Gas Fireplace
- Window Treatments
- Bay Views
- Security System Owned
Kitchen
- Microwave
- Dishwasher
Flooring
- Carpet
- Tile
- Vinyl
Bedrooms and Bathrooms
- 3 Bedrooms
- 3 Bathrooms
Outdoor Features
- Deck
- Covered patio or porch
Utilities
- Forced Air Cooling System
- Electricity To Lot Line
- Gas Water Heater
Community Details
- Lee Hardy Association, Phone Number (541) 265-3537
- Secondary HOA Phone (541) 265-3537
- Neolha Point Townhomes Subdivision
- The community has rules related to covenants, conditions, and restrictions
Listing and Financial Details
- Tax Lot 19
- Assessor Parcel Number 111117DA-3200-00
Ownership History
Purchase Details
Home Financials for this Owner
Home Financials are based on the most recent Mortgage that was taken out on this home.Purchase Details
Home Financials for this Owner
Home Financials are based on the most recent Mortgage that was taken out on this home.Purchase Details
Home Financials for this Owner
Home Financials are based on the most recent Mortgage that was taken out on this home.Similar Homes in the area
Home Values in the Area
Average Home Value in this Area
Purchase History
| Date | Buyer | Sale Price | Title Company |
|---|---|---|---|
| Hamer Matthew | $329,000 | Western Title & Escrow | |
| Seiwell Jeffrey | $282,000 | Western Title & Escrow | |
| Marias William A | $220,000 | First American Title Ins Co |
Mortgage History
| Date | Status | Borrower | Loan Amount |
|---|---|---|---|
| Open | Hamer Matthew | $323,040 | |
| Previous Owner | Seiwell Jeffrey | $282,000 | |
| Previous Owner | Marias William A | $175,000 | |
| Previous Owner | Marias William A | $198,000 |
Property History
| Date | Event | Price | Change | Sq Ft Price |
|---|---|---|---|---|
| 03/04/2021 03/04/21 | Sold | $329,000 | 0.0% | $149 / Sq Ft |
| 02/06/2021 02/06/21 | Pending | -- | -- | -- |
| 02/01/2021 02/01/21 | For Sale | $329,000 | +16.7% | $149 / Sq Ft |
| 01/15/2020 01/15/20 | Sold | $282,000 | +1.1% | $127 / Sq Ft |
| 11/30/2019 11/30/19 | Pending | -- | -- | -- |
| 07/10/2019 07/10/19 | For Sale | $279,000 | -- | $126 / Sq Ft |
Tax History Compared to Growth
Tax History
| Year | Tax Paid | Tax Assessment Tax Assessment Total Assessment is a certain percentage of the fair market value that is determined by local assessors to be the total taxable value of land and additions on the property. | Land | Improvement |
|---|---|---|---|---|
| 2024 | $3,793 | $210,220 | -- | -- |
| 2023 | $3,704 | $204,100 | $0 | $0 |
| 2022 | $3,590 | $198,160 | $0 | $0 |
| 2021 | $3,528 | $192,390 | $0 | $0 |
| 2020 | $3,444 | $186,790 | $0 | $0 |
| 2019 | $2,816 | $154,910 | $0 | $0 |
| 2018 | $2,729 | $150,400 | $0 | $0 |
| 2017 | $2,705 | $146,030 | $0 | $0 |
| 2016 | $2,648 | $141,790 | $0 | $0 |
| 2015 | $2,341 | $131,250 | $0 | $0 |
| 2014 | $2,323 | $129,370 | $0 | $0 |
| 2013 | -- | $122,570 | $0 | $0 |
Agents Affiliated with this Home
-
T
Seller's Agent in 2021
Tasha Brittsan
Ocean Equity Real Estate & Investments, LLC
-
T
Seller Co-Listing Agent in 2021
Trevor Brittsan
Ocean Equity Real Estate & Investments, LLC
-
Eddie Townsend

Buyer's Agent in 2021
Eddie Townsend
Oregon Life Homes
(541) 210-4410
7 in this area
71 Total Sales
-
Cheryl Swan-Agent- Newport, Oreg

Seller's Agent in 2020
Cheryl Swan-Agent- Newport, Oreg
Martek Real Estate
(541) 265-8785
4 in this area
65 Total Sales
Map
Source: Lincoln County Board of REALTORS® MLS (OR)
MLS Number: 21-172
APN: R522689
- 148 SE 32nd St
- TL 1300 S Coast Hwy
- 4330 SE Harborton St
- 4315 SE Fleming St
- 110 SE 40th St
- 1238 SE 36th St
- 100 SE 40th St
- 4550 SE Fleming St
- 233 SW 27th St
- 2634 SW Brant St
- 238 SW 27th St
- 242 SW 27th St
- T/L 800 Niemi Ct
- 845-855 SW Bay Blvd
- 837 SW Bay Blvd
- 1000 SE Bay 402b Bl
- 1000 SE Bay Blvd Unit M224
- 1000 SE Bay Blvd Unit G148
- 1000 SE Bay Blvd Unit M-121
- 1000 SE Bay Blvd
- 475 SE 35th St Unit A-3
- 475 SE 35th St Unit A1
- 475 SE 35th St Unit A-4
- 475 SE 35th St Unit D-21
- 475 SE 35th St Unit 4A
- 475 SE 35th St Unit B-12
- 475 SE 35th St Unit F-31
- 475 SE 35th St Unit C-15
- 475 SE 35th St Unit B-11
- 475 SE 35th St Unit F-31
- 475 SE 35th St Unit F30
- 475 SE 35th St Unit D-22
- 475 SE 35th St Unit E27
- 475 SE 35th St Unit B12
- 475 SE 35th St Unit A8
- 475 SE 35th St Unit A6
- 475 SE 35th St Unit B9
- 475 SE 35th St Unit F29
- 475 SE 35th St Unit E-25
- 475 SE 35th St Unit 27
