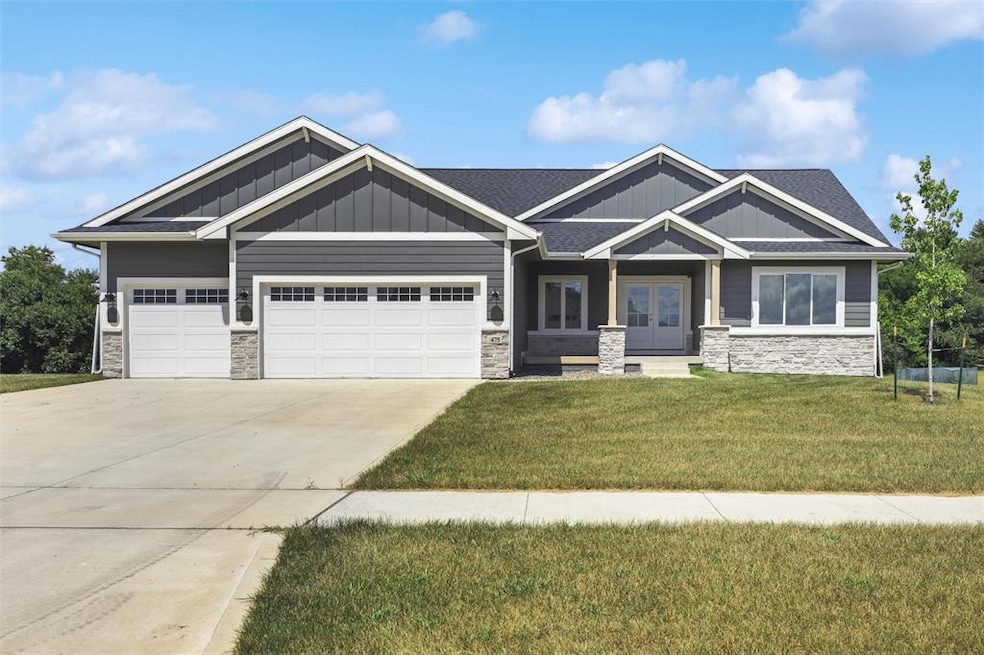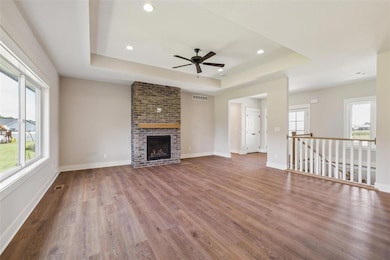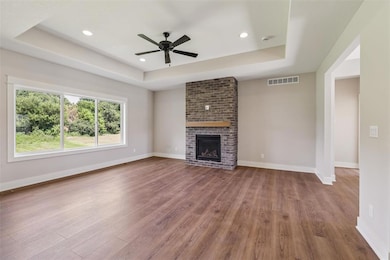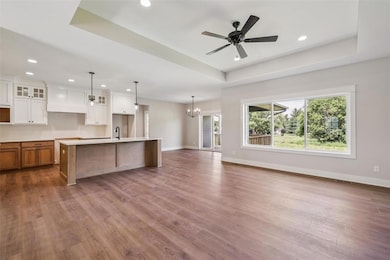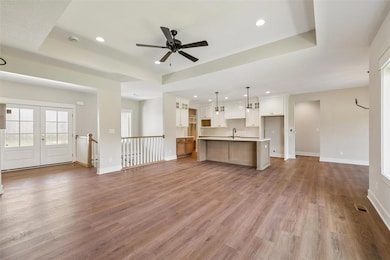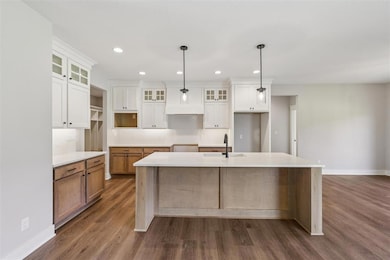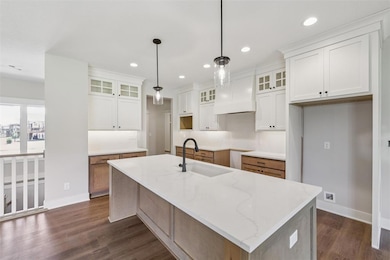475 SE Walnut Woods Dr West Des Moines, IA 50265
Estimated payment $4,708/month
Highlights
- 0.69 Acre Lot
- Ranch Style House
- Walk-In Pantry
- Jordan Creek Elementary School Rated A-
- Mud Room
- Soaking Tub
About This Home
NEW: Completed August 2025. Daylight windows, 4BR ranch!! 3 car garage, 3 baths. Approximately 3,428 sq ft total finished. The kitchen has walk-in pantry/spacious center island, quartz countertops, and upgraded white composite sink. The dining area with access to the 12x13 covered deck offering a beautiful view of the backyard. Kitchen appliances are deluxe, gas range, microwave, dishwasher, and hood. Gas fireplace. LVP flooring throughout the main floor. Tray ceiling in living room. Turn back staircase leads to finished lower level with 9 ft ceiling, BR, BA. Spacious primary suite with beautiful double vanities, tiled shower and soaking tub. Drop zone room with bench. Covered front porch. Exterior Hardiplank siding and stone. Irrigation system. Beautiful Veterans Pkwy entrance from the north and the south! Quick access to the Des Moines International Airport. Appliances ordered will be delivered soon.
Home Details
Home Type
- Single Family
Est. Annual Taxes
- $8,870
Year Built
- Built in 2023
Lot Details
- 0.69 Acre Lot
- Irrigation
HOA Fees
- $25 Monthly HOA Fees
Home Design
- Ranch Style House
- Cement Board or Planked
Interior Spaces
- 2,004 Sq Ft Home
- Gas Fireplace
- Mud Room
- Family Room
- Dining Area
- Natural lighting in basement
- Fire and Smoke Detector
- Laundry on main level
Kitchen
- Walk-In Pantry
- Stove
- Microwave
- Dishwasher
Flooring
- Carpet
- Tile
- Luxury Vinyl Plank Tile
Bedrooms and Bathrooms
- 4 Bedrooms | 3 Main Level Bedrooms
- Soaking Tub
Parking
- 3 Car Attached Garage
- Driveway
Additional Features
- Covered Deck
- Forced Air Heating and Cooling System
Community Details
- Grubb Interest Association, Phone Number (515) 327-1700
- Built by Orton Homes LLC
Listing and Financial Details
- Assessor Parcel Number 32000370214021
Map
Home Values in the Area
Average Home Value in this Area
Tax History
| Year | Tax Paid | Tax Assessment Tax Assessment Total Assessment is a certain percentage of the fair market value that is determined by local assessors to be the total taxable value of land and additions on the property. | Land | Improvement |
|---|---|---|---|---|
| 2025 | -- | $583,300 | $112,000 | $471,300 |
| 2024 | -- | $404,500 | $106,100 | $298,400 |
| 2023 | $0 | $1,040 | $1,040 | $0 |
| 2022 | -- | $920 | $920 | $0 |
Property History
| Date | Event | Price | List to Sale | Price per Sq Ft |
|---|---|---|---|---|
| 08/22/2025 08/22/25 | For Sale | $749,000 | -- | $374 / Sq Ft |
Source: Des Moines Area Association of REALTORS®
MLS Number: 724787
APN: 320/00370-214-021
- 537 SE Walnut Woods Dr
- 2434 SE 12th St
- 100 Veterans Pkwy
- 101 Veterans Pkwy
- 2757 SE Osier Ave
- 657 SE Hollow Ct
- 570 SE Hollow Ct
- 558 SE Hollow Ct
- 2390 SE Callista Ave
- 2358 SE Callista Ave
- 2350 SE Callista Ave
- 751 SE Hollow Ct
- 2391 SE 5th St
- 460 SE Hollow Ct
- 469 SE Hollow Ct
- 2430 SE 5th St
- 2422 SE 5th St
- 2388 SE 5th St
- 2090 SE Browns Woods Ridge
- 2284 SE Preserve Ct
- 1747 S Telluride St
- 2656 SE Fox Valley Dr
- 6010 Creston Ave
- 1831 Fuller Rd
- 2120 Grand Ave
- 6000 Creston Ave
- 2132 Grand Ave
- 1813 Bennett Dr
- 150 S 26th St
- 2210 Ep True Pkwy
- 4400 Park Ave
- 219 5th St Unit 201
- 4200 Park Ave
- 3105 Ep True Pkwy
- 1400 S 52nd St
- 4800 Mills Civic Pkwy
- 406 7th St
- 1800 Grand Ave
- 416 8th St
- 409 2nd St
