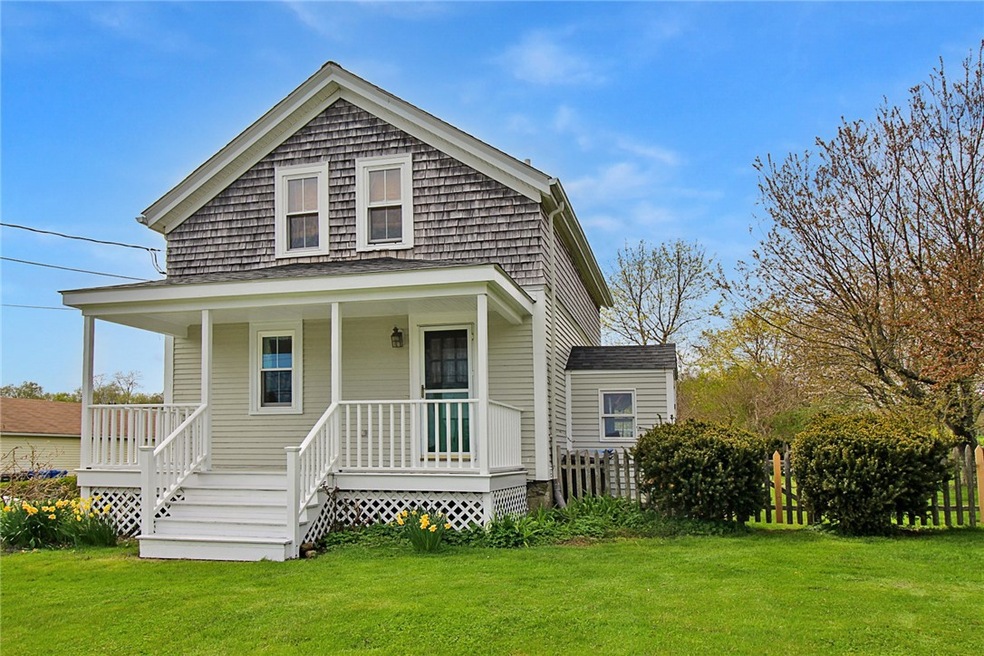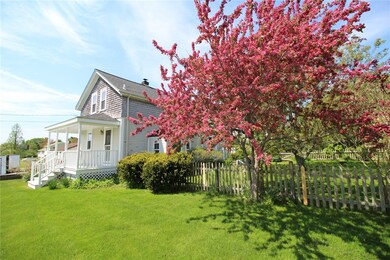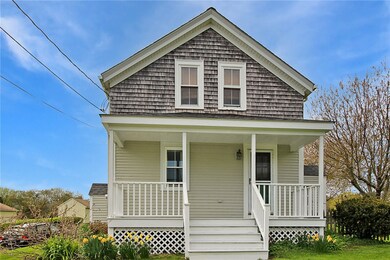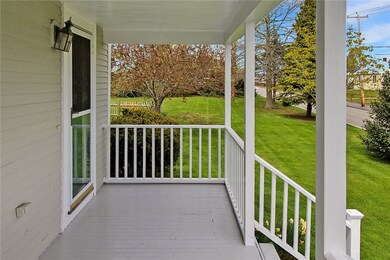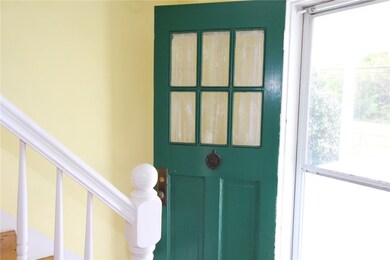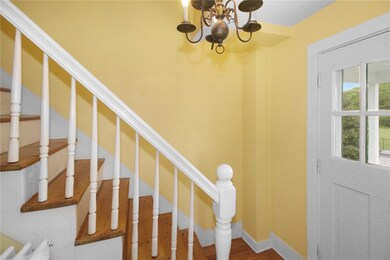
475 Turner Rd Middletown, RI 02842
Whitehall NeighborhoodHighlights
- Golf Course Community
- Porch
- Public Transportation
- Wood Flooring
- Bathtub with Shower
- Shops
About This Home
As of July 2024Welcome to 475 Turner Road, an enchanting single-family residence nestled on a generous 20,227 square foot lot. Boasting two bedrooms and two bathrooms, this home exudes country living charm with modern amenities, making it an ideal choice for anyone seeking a principal residence or a serene second home. As you approach the property, you're greeted by a variety of beautiful, mature landscaping. The welcoming front porch will be a favorite spot to relax after a fun day at the beach or enjoying time in your garden. The front foyer leads you into a cozy living room with built-ins, closet, and a staircase to the second floor. The country style kitchen is perfect for intimate meals and gatherings. It opens up to a fenced side yard, providing a safe space for pets or dining al fresco. The adjacent room can serve as a formal dining area or an additional seating space to suit your lifestyle needs. There is a bathroom on the first floor with a claw foot soaking tub w/ handheld shower and there is also a new full size stack laundry unit. Upstairs, the primary bedroom offers versatility with an adjacent sitting room, office, or dressing area. The second bedroom is brightened by a skylight, adding to the home's allure. The second-floor bathroom has a shower stall and linen closet. You'll enjoy the easy access to beaches, shopping, and the historic charm of downtown Newport. Nearby you will see walking trails, a vineyard with restaurant and other amenities to complement your new home.
Last Agent to Sell the Property
Compass / Lila Delman Compass License #Res.0045143 Listed on: 05/27/2024

Home Details
Home Type
- Single Family
Est. Annual Taxes
- $4,526
Year Built
- Built in 1890
Lot Details
- 0.46 Acre Lot
- Fenced
- Property is zoned R20
Home Design
- Stone Foundation
- Shingle Siding
- Clapboard
- Plaster
Interior Spaces
- 1,074 Sq Ft Home
- 2-Story Property
- Wood Flooring
- Unfinished Basement
- Basement Fills Entire Space Under The House
Bedrooms and Bathrooms
- 2 Bedrooms
- 2 Full Bathrooms
- Bathtub with Shower
Parking
- 3 Parking Spaces
- No Garage
Outdoor Features
- Outbuilding
- Porch
Utilities
- No Cooling
- Heating System Uses Oil
- Baseboard Heating
- 200+ Amp Service
- Private Water Source
- Well
- Oil Water Heater
Listing and Financial Details
- Tax Lot 143
- Assessor Parcel Number 475TURNERRDMDLT
Community Details
Overview
- Green End Avenue Subdivision
Amenities
- Shops
- Restaurant
- Public Transportation
Recreation
- Golf Course Community
Ownership History
Purchase Details
Home Financials for this Owner
Home Financials are based on the most recent Mortgage that was taken out on this home.Purchase Details
Similar Homes in the area
Home Values in the Area
Average Home Value in this Area
Purchase History
| Date | Type | Sale Price | Title Company |
|---|---|---|---|
| Warranty Deed | $602,200 | None Available | |
| Warranty Deed | $602,200 | None Available | |
| Warranty Deed | $75,000 | -- | |
| Warranty Deed | $75,000 | -- |
Mortgage History
| Date | Status | Loan Amount | Loan Type |
|---|---|---|---|
| Open | $511,870 | Purchase Money Mortgage | |
| Closed | $511,870 | Purchase Money Mortgage | |
| Previous Owner | $295,200 | Stand Alone Refi Refinance Of Original Loan | |
| Previous Owner | $112,600 | Stand Alone Refi Refinance Of Original Loan | |
| Previous Owner | $197,191 | No Value Available | |
| Previous Owner | $192,686 | FHA |
Property History
| Date | Event | Price | Change | Sq Ft Price |
|---|---|---|---|---|
| 07/12/2024 07/12/24 | Sold | $602,200 | +7.6% | $561 / Sq Ft |
| 05/27/2024 05/27/24 | For Sale | $559,900 | -- | $521 / Sq Ft |
Tax History Compared to Growth
Tax History
| Year | Tax Paid | Tax Assessment Tax Assessment Total Assessment is a certain percentage of the fair market value that is determined by local assessors to be the total taxable value of land and additions on the property. | Land | Improvement |
|---|---|---|---|---|
| 2024 | $5,665 | $503,100 | $327,200 | $175,900 |
| 2023 | $4,526 | $359,500 | $221,200 | $138,300 |
| 2022 | $4,321 | $359,500 | $221,200 | $138,300 |
| 2021 | $4,321 | $359,500 | $221,200 | $138,300 |
| 2020 | $3,880 | $282,000 | $166,000 | $116,000 |
| 2018 | $3,878 | $282,000 | $166,000 | $116,000 |
| 2016 | $3,121 | $202,400 | $99,700 | $102,700 |
| 2015 | $3,044 | $202,400 | $99,700 | $102,700 |
| 2014 | $3,273 | $203,700 | $105,700 | $98,000 |
| 2013 | $3,200 | $203,700 | $105,700 | $98,000 |
Agents Affiliated with this Home
-
William Parker Sizeland

Seller's Agent in 2024
William Parker Sizeland
Compass / Lila Delman Compass
(401) 862-7428
1 in this area
43 Total Sales
-
Molly Kirby

Buyer's Agent in 2024
Molly Kirby
Kirby & Kirby
(401) 477-4132
1 in this area
36 Total Sales
Map
Source: State-Wide MLS
MLS Number: 1359558
APN: MIDD-000114-000000-000143
- 193 Honeyman Ave
- 46 Berkeley Ct
- 224 Corey Ln
- 74 Honeyman Ave
- 0 Honeyman Ave
- 476 Green End Ave
- 576 E Main Rd
- 7 Smithfield Dr
- 10 Oceanview Dr
- 11 Cedar Ave
- 15 Lewis Dr
- 55 John Clarke Rd Unit 3
- 55 John Clarke Rd Unit 8
- 55 John Clarke Rd Unit 24
- 3 Sherri Ln
- 1 Buck Rd
- 840 Forest Park
- 743 Forest Park
- 349 Boulevard
- 118 Wolcott Ave
