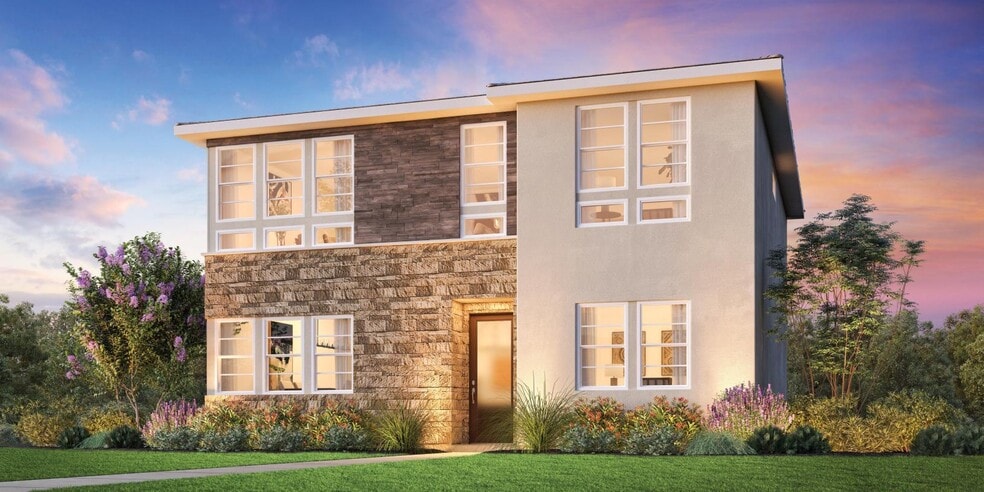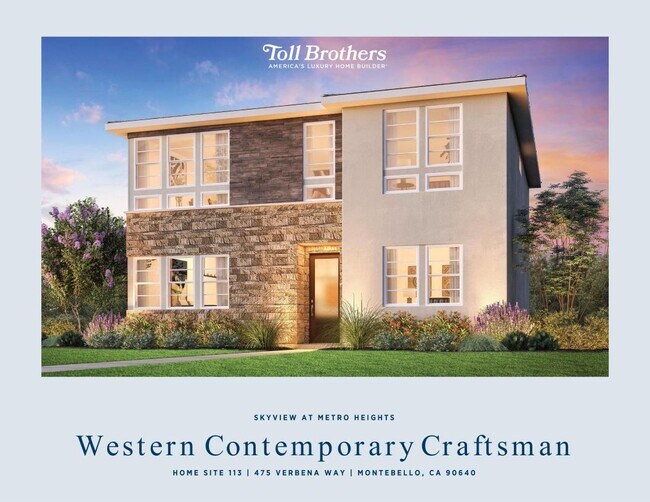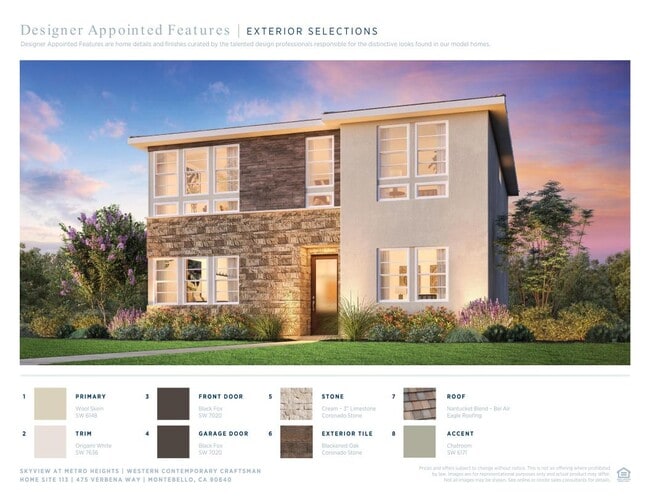
475 Verbena Way Montebello, CA 90640
Metro Heights - SkyviewEstimated payment $8,434/month
Highlights
- Community Cabanas
- Gated with Attendant
- Clubhouse
- Fitness Center
- New Construction
- Outdoor Cooking Area
About This Home
The Western blends luxury and comfort within its open, two-story floor plan. Step into an inviting foyer that overlooks a cozy great room and casual dining area. The kitchen is well-appointed with ample counter and cabinet space and a large center island with additional seating. Upstairs, the primary bedroom suite exudes elegance with an expansive walk-in closet and a spa-inspired private bath complete with dual vanities, a luxe shower, and a private water closet. Central to a generous loft, three secondary bedrooms offer roomy closets and share a full hall bath. An additional secondary bedroom is conveniently located on the first floor, sharing a hall bath as well. Additional features of the Western include easily accessible laundry on the second level and plenty of added storage space. Disclaimer: Photos are images only and should not be relied upon to confirm applicable features.
Property Details
Home Type
- Condominium
Parking
- Attached Garage
Home Design
- New Construction
Interior Spaces
- 2-Story Property
- Dining Room
Bedrooms and Bathrooms
- 5 Bedrooms
- 3 Full Bathrooms
Community Details
Amenities
- Outdoor Cooking Area
- Community Barbecue Grill
- Picnic Area
- Clubhouse
- Event Center
Recreation
- Community Playground
- Fitness Center
- Community Cabanas
- Community Pool
- Community Spa
- Park
- Tot Lot
- Event Lawn
- Trails
Security
- Gated with Attendant
Map
Move In Ready Homes with Western Plan
Other Move In Ready Homes in Metro Heights - Skyview
About the Builder
- 425 Mariposa
- Metro Heights - Ridgeview
- Metro Heights - Crest
- 705 Alder
- Metro Heights - Aria
- Verbena
- 0 Montebello Blvd
- 7210 Tegner Dr
- 7308 Mooney Dr
- 7665 Graves Ave
- Azul
- 0 San Gabriel River Pkwy
- 0 Leach Canyon Rd Unit DW25215715
- 4003 Valley Oak Ln Unit F
- 4003 Valley Oak Ln Unit D
- 4003 Valley Oak Ln Unit G
- 4003 Valley Oak Ln Unit B
- 126 N New Ave Unit 8
- Starlite - Harlow
- Starlite - Astaire






