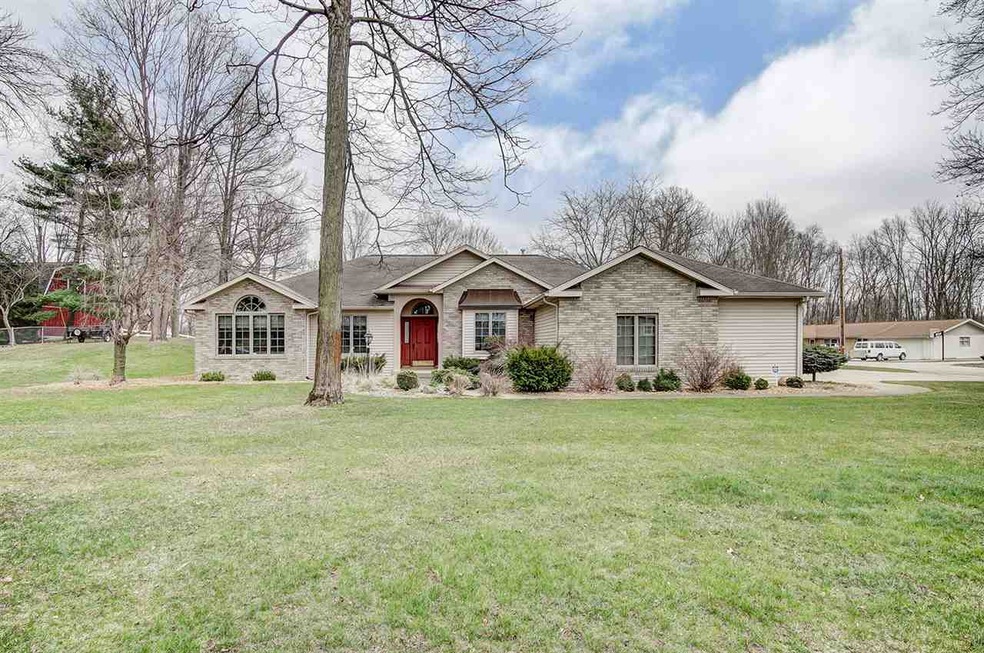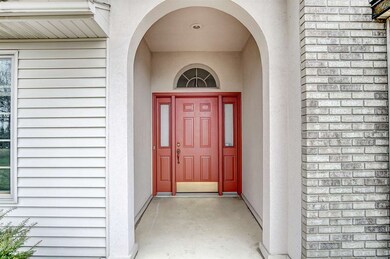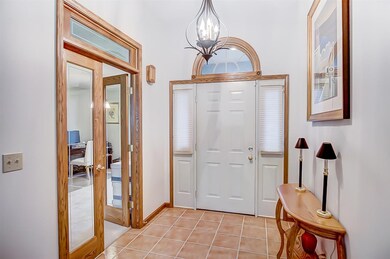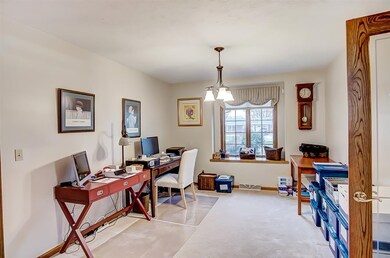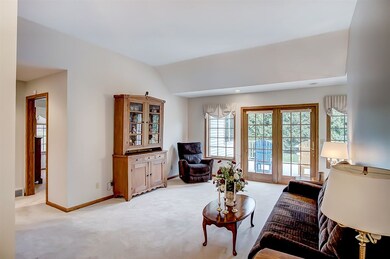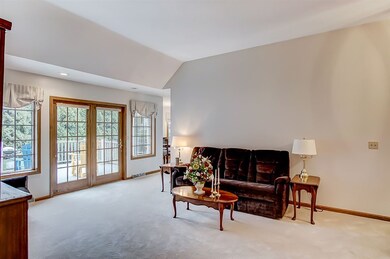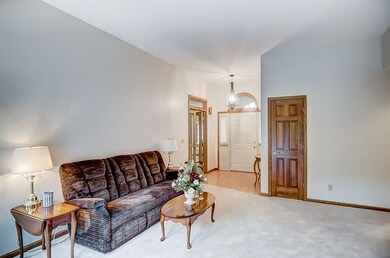
475 W 025 N Lagrange, IN 46761
Highlights
- Open Floorplan
- Cathedral Ceiling
- Whirlpool Bathtub
- Backs to Open Ground
- Wood Flooring
- 1 Fireplace
About This Home
As of July 2021Location, Location, Location!! This amazing custom built ranch is in pristine condition and features vaulted ceilings, magnificent layout, featuring 3 bedrooms, 2 1/2 baths, formal dining room, living room with fireplace, beautiful kitchen, laundry with 1/2 bath on main level, huge partially finished basement, over-sized 2 car garage, maintenance free decking, inground irrigation system, all on a beautiful corner lot in Woodland Hills Subdivision. Within minutes via golf cart to Herron Creek Golf Course and just a few minutes from restaurants, banks, drugstore, Parkview Hospital, etc. Taxes reflect no exemptions. This is a must see today property!
Last Agent to Sell the Property
Irene Lutz
Mike Thomas Associates Listed on: 04/16/2018
Home Details
Home Type
- Single Family
Est. Annual Taxes
- $2,150
Year Built
- Built in 1995
Lot Details
- 0.42 Acre Lot
- Lot Dimensions are 123x150
- Backs to Open Ground
- Rural Setting
- Landscaped
- Corner Lot
- Irrigation
Parking
- 2 Car Attached Garage
- Garage Door Opener
Home Design
- Poured Concrete
- Asphalt Roof
- Vinyl Construction Material
Interior Spaces
- 1-Story Property
- Open Floorplan
- Cathedral Ceiling
- Ceiling Fan
- 1 Fireplace
- Double Pane Windows
- Insulated Doors
- Entrance Foyer
- Wood Flooring
- Basement Fills Entire Space Under The House
Kitchen
- Eat-In Kitchen
- Gas Oven or Range
- Kitchen Island
- Laminate Countertops
Bedrooms and Bathrooms
- 3 Bedrooms
- En-Suite Primary Bedroom
- Walk-In Closet
- Double Vanity
- Whirlpool Bathtub
- Bathtub With Separate Shower Stall
Home Security
- Home Security System
- Storm Doors
- Carbon Monoxide Detectors
Schools
- Lakeland Primary Elementary School
- Lakeland Intermediate
- Lakeland Jr/Sr High School
Utilities
- Central Air
- High-Efficiency Furnace
- Heating System Uses Gas
- Private Company Owned Well
- Well
- Septic System
- Cable TV Available
Community Details
- Woodland Hills Subdivision
Listing and Financial Details
- Assessor Parcel Number 44-06-24-400-000.024-004
Ownership History
Purchase Details
Purchase Details
Home Financials for this Owner
Home Financials are based on the most recent Mortgage that was taken out on this home.Similar Homes in Lagrange, IN
Home Values in the Area
Average Home Value in this Area
Purchase History
| Date | Type | Sale Price | Title Company |
|---|---|---|---|
| Deed | -- | New Title Company Name | |
| Grant Deed | $273,225 | Attorney Only |
Mortgage History
| Date | Status | Loan Amount | Loan Type |
|---|---|---|---|
| Previous Owner | $218,500 | New Conventional |
Property History
| Date | Event | Price | Change | Sq Ft Price |
|---|---|---|---|---|
| 07/28/2021 07/28/21 | Sold | $318,000 | +0.1% | $96 / Sq Ft |
| 06/28/2021 06/28/21 | Pending | -- | -- | -- |
| 06/17/2021 06/17/21 | For Sale | $317,572 | +38.1% | $96 / Sq Ft |
| 05/21/2018 05/21/18 | Sold | $230,000 | +0.1% | $69 / Sq Ft |
| 04/16/2018 04/16/18 | For Sale | $229,800 | -- | $69 / Sq Ft |
Tax History Compared to Growth
Tax History
| Year | Tax Paid | Tax Assessment Tax Assessment Total Assessment is a certain percentage of the fair market value that is determined by local assessors to be the total taxable value of land and additions on the property. | Land | Improvement |
|---|---|---|---|---|
| 2024 | $1,258 | $335,000 | $38,300 | $296,700 |
| 2023 | $1,001 | $294,800 | $36,900 | $257,900 |
| 2022 | $1,107 | $268,300 | $32,000 | $236,300 |
| 2021 | $889 | $231,000 | $29,100 | $201,900 |
| 2020 | $1,014 | $223,400 | $29,100 | $194,300 |
| 2019 | $1,012 | $220,400 | $29,100 | $191,300 |
| 2018 | $982 | $220,400 | $29,100 | $191,300 |
| 2017 | $2,150 | $202,800 | $27,800 | $175,000 |
| 2016 | $1,847 | $177,400 | $27,800 | $149,600 |
| 2014 | $1,882 | $181,300 | $27,800 | $153,500 |
| 2013 | $1,882 | $183,000 | $27,800 | $155,200 |
Agents Affiliated with this Home
-

Seller's Agent in 2021
Barketa Kerns
Century 21 Circle
(574) 370-8510
2 in this area
121 Total Sales
-
J
Buyer's Agent in 2021
Jody Holsinger
Mike Thomas Associates
-
I
Seller's Agent in 2018
Irene Lutz
Mike Thomas Associates
-

Buyer's Agent in 2018
Tony Isa
RE/MAX
(260) 319-0633
132 Total Sales
Map
Source: Indiana Regional MLS
MLS Number: 201814596
APN: 44-06-24-400-000.024-004
