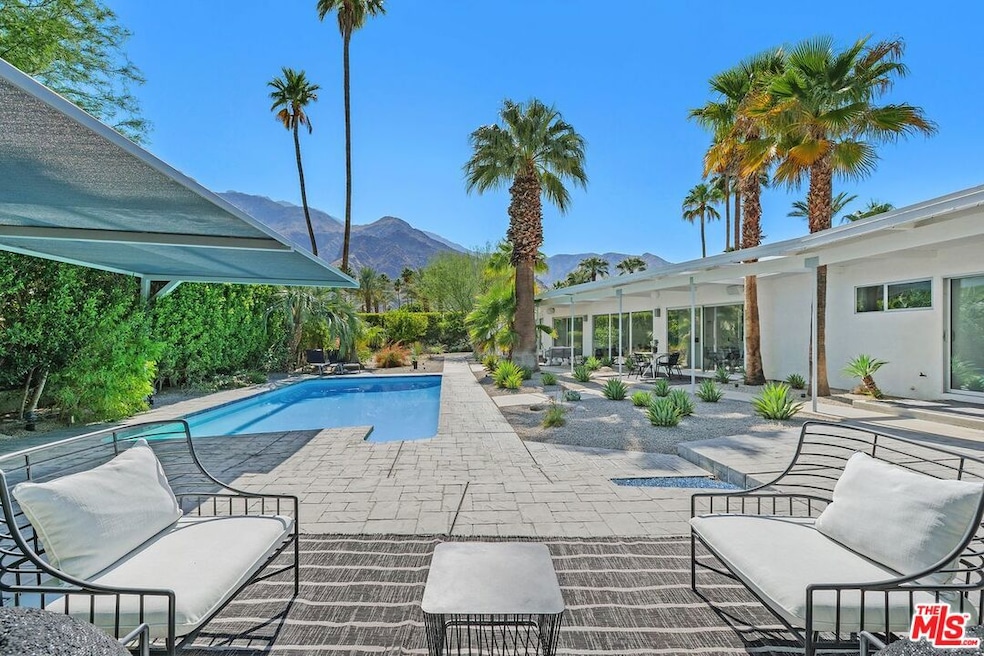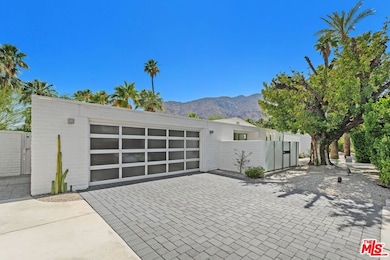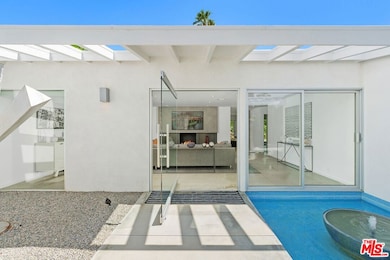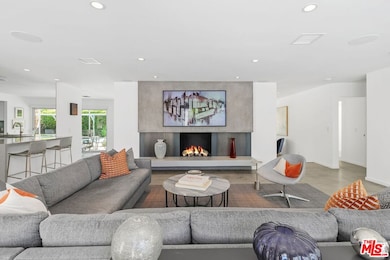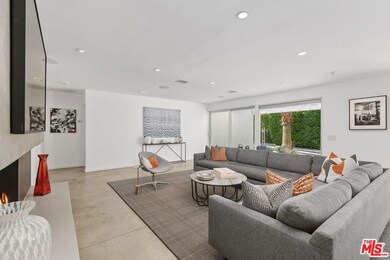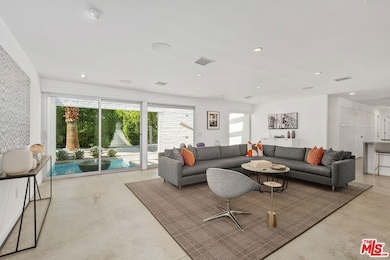
475 W Stevens Rd Palm Springs, CA 92262
Old Las Palmas NeighborhoodHighlights
- Garage Cooled
- Filtered Pool
- Two Primary Bedrooms
- Palm Springs High School Rated A-
- Solar Power System
- Mountain View
About This Home
As of July 2025This dramatic Mid-Century home, located in the coveted Old Las Palmas neighborhood, offers complete privacy as well as dramatic views of the San Jacinto mountains. Built in 1955, it was re-imagined by renowned architect Lance O'Donnell, providing both drama and modern flair to the original design. Fully gated and walled, this home is truly an entertainer's delight!! Enter through a secure gate to the front yard with beautiful desert landscaping and a water feature. The front entrance, framed by walls of glass, is highlighted by a dynamic pivoting 6-foot-wide glass entry door. With an open floor plan, the living room, kitchen, and dining room flow seamlessly, providing easy access to the private yard with a beautiful pool, covered lounging areas and mountain views. The gourmet chef's kitchen features stainless steel appliances, glass tiles, quartzite counters, a large pantry and breakfast bar. There are 2 ensuite guest bedrooms as well as 2 primary suites that access a private spa and 2 outdoor showers. Polished concrete floors run throughout the house. A gated driveway leads to the 2-car air-conditioned garage with epoxy floors, EV charger and direct access. With 38 solar panels, 3-zone HVAC, dual-pane windows and LED lighting, this energy-efficient home is ideal for the desert environment.
Last Agent to Sell the Property
Coldwell Banker Realty License #00955553 Listed on: 05/21/2025

Home Details
Home Type
- Single Family
Est. Annual Taxes
- $25,609
Year Built
- Built in 1955 | Remodeled
Lot Details
- 0.33 Acre Lot
- North Facing Home
- Brick Fence
- Corner Lot
- Drip System Landscaping
- Front and Back Yard Sprinklers
- Property is zoned R1A
Parking
- 2 Car Direct Access Garage
- 2 Open Parking Spaces
- Garage Cooled
- Side by Side Parking
- Garage Door Opener
- Driveway
- Guest Parking
Home Design
- Contemporary Architecture
- Foam Roof
Interior Spaces
- 2,884 Sq Ft Home
- 1-Story Property
- Built-In Features
- Gas Fireplace
- Double Pane Windows
- Awning
- Blinds
- Living Room with Fireplace
- Formal Dining Room
- Concrete Flooring
- Mountain Views
- Security System Owned
Kitchen
- Breakfast Area or Nook
- Breakfast Bar
- Dishwasher
- Disposal
Bedrooms and Bathrooms
- 4 Bedrooms
- Double Master Bedroom
- Powder Room
Laundry
- Laundry Room
- Dryer
- Washer
Pool
- Filtered Pool
- Heated In Ground Pool
- Heated Spa
- In Ground Spa
- Gas Heated Pool
- Gunite Pool
- Gunite Spa
Utilities
- Two cooling system units
- Forced Air Heating and Cooling System
- Vented Exhaust Fan
- Property is located within a water district
- Water Purifier
- Sewer in Street
Additional Features
- Solar Power System
- Covered Patio or Porch
Community Details
- No Home Owners Association
Listing and Financial Details
- Assessor Parcel Number 505-172-001
Ownership History
Purchase Details
Home Financials for this Owner
Home Financials are based on the most recent Mortgage that was taken out on this home.Purchase Details
Home Financials for this Owner
Home Financials are based on the most recent Mortgage that was taken out on this home.Purchase Details
Purchase Details
Purchase Details
Home Financials for this Owner
Home Financials are based on the most recent Mortgage that was taken out on this home.Purchase Details
Purchase Details
Home Financials for this Owner
Home Financials are based on the most recent Mortgage that was taken out on this home.Purchase Details
Purchase Details
Home Financials for this Owner
Home Financials are based on the most recent Mortgage that was taken out on this home.Purchase Details
Home Financials for this Owner
Home Financials are based on the most recent Mortgage that was taken out on this home.Purchase Details
Home Financials for this Owner
Home Financials are based on the most recent Mortgage that was taken out on this home.Purchase Details
Purchase Details
Home Financials for this Owner
Home Financials are based on the most recent Mortgage that was taken out on this home.Similar Homes in Palm Springs, CA
Home Values in the Area
Average Home Value in this Area
Purchase History
| Date | Type | Sale Price | Title Company |
|---|---|---|---|
| Grant Deed | $2,725,000 | Equity Title Company | |
| Grant Deed | $2,050,000 | -- | |
| Interfamily Deed Transfer | -- | None Available | |
| Grant Deed | $1,230,000 | First American Title Company | |
| Grant Deed | $799,000 | First American Title Company | |
| Trustee Deed | $1,100,000 | Accommodation | |
| Interfamily Deed Transfer | -- | Accommodation | |
| Interfamily Deed Transfer | -- | -- | |
| Grant Deed | $749,000 | First American Title Co | |
| Interfamily Deed Transfer | -- | Commerce Title | |
| Grant Deed | $650,000 | First American Title Co | |
| Interfamily Deed Transfer | -- | -- | |
| Grant Deed | $295,000 | Orange Coast Title |
Mortgage History
| Date | Status | Loan Amount | Loan Type |
|---|---|---|---|
| Open | $970,000 | New Conventional | |
| Previous Owner | $657,800 | New Conventional | |
| Previous Owner | $661,200 | New Conventional | |
| Previous Owner | $639,200 | New Conventional | |
| Previous Owner | $22,000 | Unknown | |
| Previous Owner | $22,000 | Unknown | |
| Previous Owner | $30,500 | Unknown | |
| Previous Owner | $1,250,000 | Unknown | |
| Previous Owner | $250,000 | Credit Line Revolving | |
| Previous Owner | $210,000 | Credit Line Revolving | |
| Previous Owner | $750,000 | Unknown | |
| Previous Owner | $524,300 | Purchase Money Mortgage | |
| Previous Owner | $525,000 | No Value Available | |
| Previous Owner | $520,000 | No Value Available | |
| Previous Owner | $238,000 | Unknown | |
| Previous Owner | $50,000 | Credit Line Revolving | |
| Previous Owner | $236,000 | No Value Available |
Property History
| Date | Event | Price | Change | Sq Ft Price |
|---|---|---|---|---|
| 07/08/2025 07/08/25 | Sold | $2,725,000 | -0.9% | $945 / Sq Ft |
| 06/04/2025 06/04/25 | Pending | -- | -- | -- |
| 05/21/2025 05/21/25 | For Sale | $2,750,000 | +34.1% | $954 / Sq Ft |
| 12/28/2022 12/28/22 | Sold | $2,050,000 | -6.8% | $711 / Sq Ft |
| 12/22/2022 12/22/22 | Pending | -- | -- | -- |
| 12/08/2022 12/08/22 | Price Changed | $2,200,000 | -6.1% | $763 / Sq Ft |
| 11/28/2022 11/28/22 | Price Changed | $2,344,000 | -6.0% | $813 / Sq Ft |
| 11/16/2022 11/16/22 | Price Changed | $2,494,000 | 0.0% | $865 / Sq Ft |
| 11/02/2022 11/02/22 | For Sale | $2,495,000 | +21.7% | $865 / Sq Ft |
| 11/01/2022 11/01/22 | Off Market | $2,050,000 | -- | -- |
| 10/11/2022 10/11/22 | For Sale | $2,495,000 | -- | $865 / Sq Ft |
Tax History Compared to Growth
Tax History
| Year | Tax Paid | Tax Assessment Tax Assessment Total Assessment is a certain percentage of the fair market value that is determined by local assessors to be the total taxable value of land and additions on the property. | Land | Improvement |
|---|---|---|---|---|
| 2025 | $25,609 | $2,132,820 | $624,240 | $1,508,580 |
| 2023 | $25,609 | $2,050,000 | $600,000 | $1,450,000 |
| 2022 | $19,068 | $1,455,828 | $437,929 | $1,017,899 |
| 2021 | $18,677 | $1,427,284 | $429,343 | $997,941 |
| 2020 | $17,824 | $1,412,650 | $424,941 | $987,709 |
| 2019 | $17,513 | $1,384,952 | $416,609 | $968,343 |
| 2018 | $17,181 | $1,357,797 | $408,442 | $949,355 |
| 2017 | $16,926 | $1,331,175 | $400,434 | $930,741 |
| 2016 | $16,424 | $1,305,075 | $392,583 | $912,492 |
| 2015 | $15,798 | $1,285,474 | $386,687 | $898,787 |
| 2014 | $15,648 | $1,260,295 | $379,113 | $881,182 |
Agents Affiliated with this Home
-
Eric Lowry

Seller's Agent in 2025
Eric Lowry
Coldwell Banker Realty
(213) 507-0950
1 in this area
8 Total Sales
-
Louise Hampton

Seller's Agent in 2022
Louise Hampton
Berkshire Hathaway HomeServices California Properties
(760) 320-4586
23 in this area
124 Total Sales
-
Mark Gutkowski

Buyer's Agent in 2022
Mark Gutkowski
Bennion Deville Homes
(760) 844-2229
3 in this area
133 Total Sales
Map
Source: The MLS
MLS Number: 25540949
APN: 505-172-001
- 594 W Stevens Rd Unit A
- 594 W Stevens Rd Unit B
- 475 S Via Las Palmas
- 181 Pena Ln
- 185 Pena Ln
- 222 W Via Sol
- 183 Pena Ln
- 225 W Vista Chino
- 1852 N Mira Loma Way
- 1870 N Mira Loma Way
- 326 W Santa Elena Rd
- 1315 N Indian Canyon Dr
- 911 Juarez Ave
- 2054 N Mira Vista Way
- 1555 N Chaparral Rd Unit 309
- 1555 N Chaparral Rd Unit 402
- 1555 N Chaparral Rd Unit 328
- 1555 N Chaparral Rd Unit 312
- 483 W Via Escuela
- 2074 N Mira Vista Way
