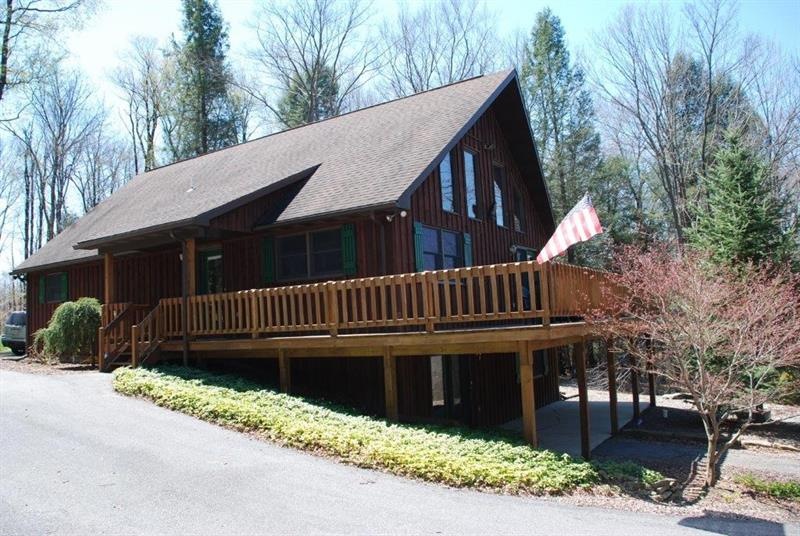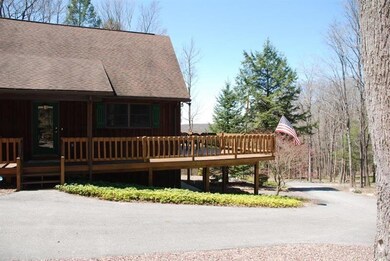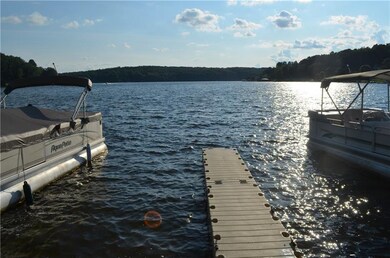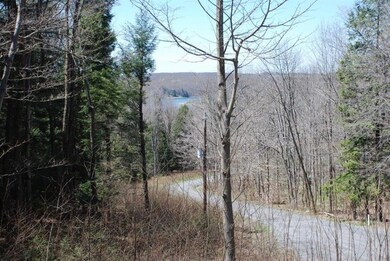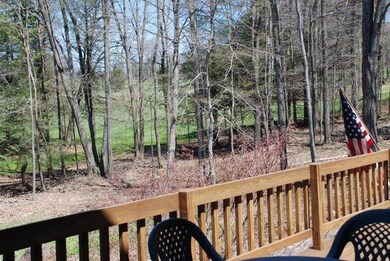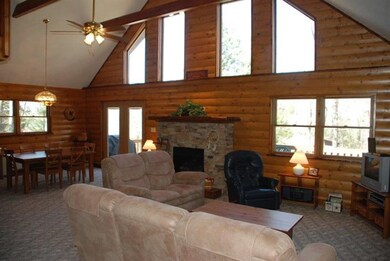
475 Wenatchee Path Central City, PA 15926
Estimated Value: $446,000 - $476,000
Highlights
- A-Frame Home
- Wet Bar
- Baseboard Heating
- 1 Fireplace
- Tile Flooring
- Washer and Dryer
About This Home
As of July 2019You will have the best of both worlds in this beautiful custom built A-Frame located on Wenatchee Path. Picturesque setting nestled on the hillside with views of the mountains, golf course and lake. Enjoy those views from inside the home or relaxing on the beautiful front deck. What a better way to take in all the lake has to offer than from the fantastic deeded dock area located at Wenatchee Park.
Bright and open, this home feels cozy around the stone fireplace yet spacious and perfect for entertaining your friends and family. Beautiful beams and split log walls highlight the interior of the great room and kitchen area equipped with fantastic island that seats five. 3 spacious bedrooms with large closets, quality carpeting and ceiling fans. The lovely staircase leads to the loft area overlooking the great room. You'll love this added space to view the scenery through the expansive windows. Enjoy the privacy of the third bedroom and bath located in the loft area.
Last Agent to Sell the Property
INDIAN LAKE REALTY License #RS304310 Listed on: 06/04/2019
Last Buyer's Agent
Brenda Wasson
WPML Inactive User File License #AB065276
Home Details
Home Type
- Single Family
Est. Annual Taxes
- $5,346
Year Built
- 2005
Lot Details
- 1.57
Home Design
- A-Frame Home
- Frame Construction
- Asphalt Roof
Interior Spaces
- 3,371 Sq Ft Home
- Wet Bar
- 1 Fireplace
- Washer and Dryer
Kitchen
- Electric Cooktop
- Microwave
- Dishwasher
Flooring
- Carpet
- Tile
Bedrooms and Bathrooms
- 3 Bedrooms
Utilities
- Baseboard Heating
Community Details
- $110 Maintenance Fee
Listing and Financial Details
- Assessor Parcel Number S19-034-043-00
Ownership History
Purchase Details
Purchase Details
Home Financials for this Owner
Home Financials are based on the most recent Mortgage that was taken out on this home.Purchase Details
Home Financials for this Owner
Home Financials are based on the most recent Mortgage that was taken out on this home.Purchase Details
Similar Homes in Central City, PA
Home Values in the Area
Average Home Value in this Area
Purchase History
| Date | Buyer | Sale Price | Title Company |
|---|---|---|---|
| Bruno Lawrence J | -- | None Listed On Document | |
| Bruno Lawrence J | -- | None Listed On Document | |
| Bruno Lawrence J | -- | None Listed On Document | |
| Bruno Lawrence J | $281,500 | Fisher Abstracting | |
| Dangelo John | -- | None Available |
Mortgage History
| Date | Status | Borrower | Loan Amount |
|---|---|---|---|
| Previous Owner | Bruno Lawrence S | $34,500 | |
| Previous Owner | Bruno Lawrence J | $245,000 | |
| Previous Owner | Bruno Lawrence J | $14,000 | |
| Previous Owner | Bruno Lawrence J | $225,200 | |
| Previous Owner | Dangelo John D | $240,000 | |
| Previous Owner | Angelo John D | $265,000 |
Property History
| Date | Event | Price | Change | Sq Ft Price |
|---|---|---|---|---|
| 07/09/2019 07/09/19 | Sold | $281,500 | -5.9% | $84 / Sq Ft |
| 06/28/2019 06/28/19 | Pending | -- | -- | -- |
| 06/04/2019 06/04/19 | For Sale | $299,000 | -- | $89 / Sq Ft |
Tax History Compared to Growth
Tax History
| Year | Tax Paid | Tax Assessment Tax Assessment Total Assessment is a certain percentage of the fair market value that is determined by local assessors to be the total taxable value of land and additions on the property. | Land | Improvement |
|---|---|---|---|---|
| 2025 | $5,174 | $80,650 | $0 | $0 |
| 2024 | $4,206 | $80,650 | $0 | $0 |
| 2023 | $5,218 | $80,650 | $0 | $0 |
| 2022 | $5,218 | $80,650 | $0 | $0 |
| 2021 | $5,186 | $80,160 | $0 | $0 |
| 2020 | $5,186 | $80,160 | $0 | $0 |
| 2019 | $5,186 | $80,160 | $0 | $0 |
| 2018 | $5,347 | $80,160 | $9,730 | $70,430 |
| 2017 | $5,587 | $80,160 | $9,730 | $70,430 |
| 2016 | -- | $80,160 | $9,730 | $70,430 |
| 2015 | -- | $80,160 | $9,730 | $70,430 |
| 2014 | -- | $80,160 | $9,730 | $70,430 |
Agents Affiliated with this Home
-
Carolyn Norris

Seller's Agent in 2019
Carolyn Norris
INDIAN LAKE REALTY
(814) 233-3745
123 Total Sales
-

Buyer's Agent in 2019
Brenda Wasson
WPML Inactive User File
(814) 233-7742
Map
Source: West Penn Multi-List
MLS Number: 1399482
APN: 190006500
- 429 S Shore Trail
- 139 Wenatchee
- 139 Wenachee Ln
- 387 S Peninsula Dr
- 1070 Huckleberry Hwy
- 112 Ottawa Ln
- 125 Ottawa Ln
- C5 S Peninsula Dr
- C4 S Peninsula Dr
- 1128 Peninsula Dr
- 315 Iroquois Ln
- LOT 340 E Fairway Rd
- 1040 Causeway Dr
- 1036 Causeway Dr
- 402 Sunset Rd
- 411 Peninsula Dr
- 0 Shawnee View Rd Unit 163 96036599
- Lot # 31 Grouse Point
- 0 Shawnee View Rd Unit 1691908
- 414 Shawnee
- 475 Wenatchee Path
- 490 Cherry Lane Rd
- 472 Wenatchee Path
- 460 Wenatchee Path
- 56 Wenatchee Path
- 21 Wenatchee Path
- 23 Wenatchee Path
- 22 Wenatchee Path
- 19 Wenatchee Path
- Lot 47 Wenatchee Path
- 0 Wenatchee Path
- 509 Cherry Lane Rd
- 138 Cherry Ln
- 428 Wenatchee Path
- 0 Cherry Ln
- 126 Cherry Ln
- 427 Wenatchee Path
- 408 Wenatchee Path
- 447 S Shore Trail
- 472 Cherry Lane Rd
