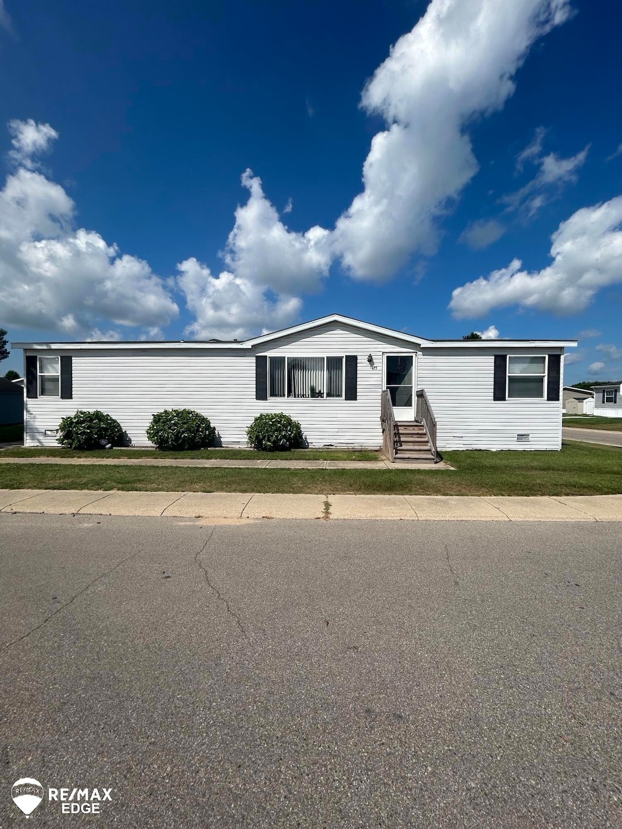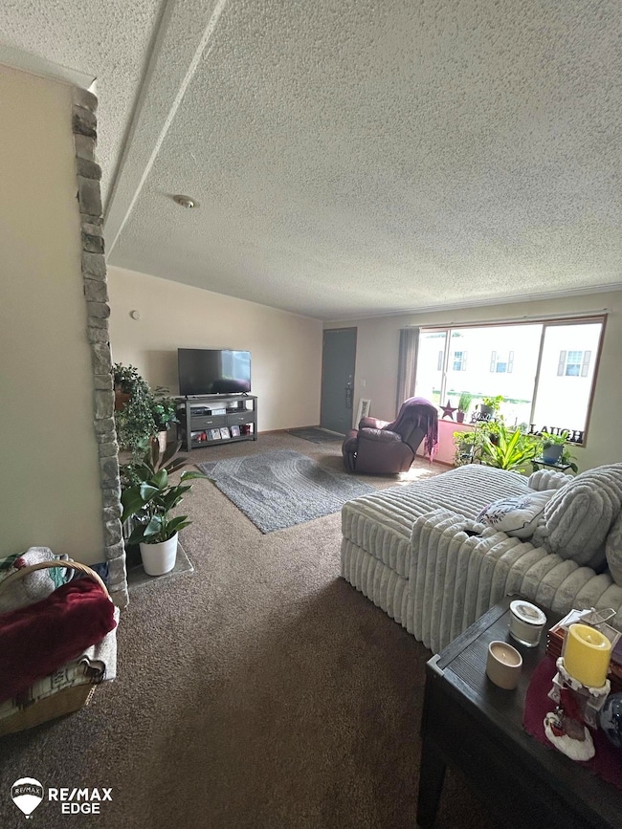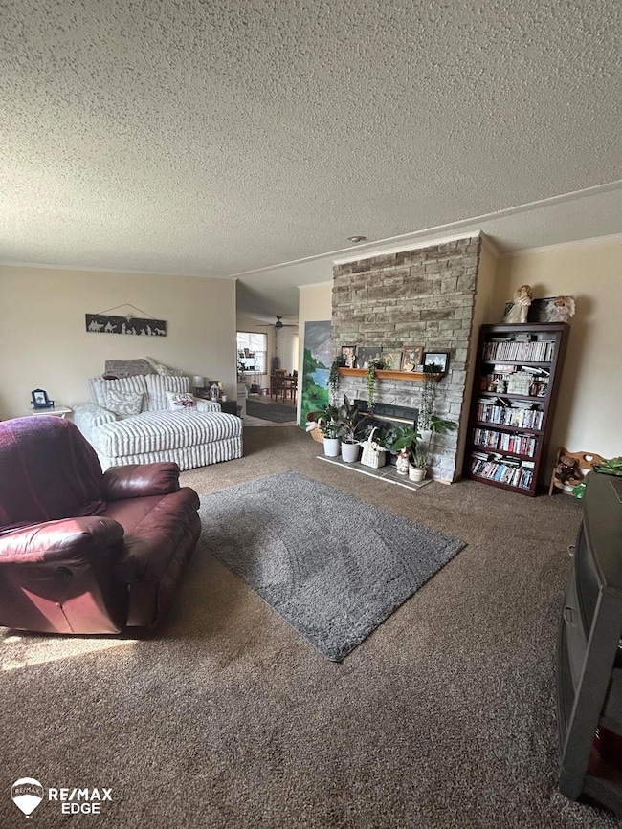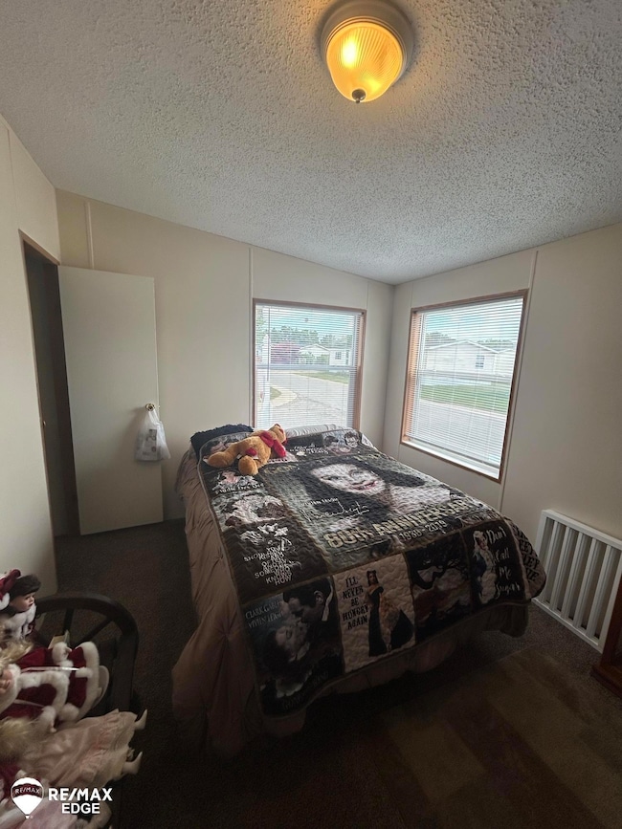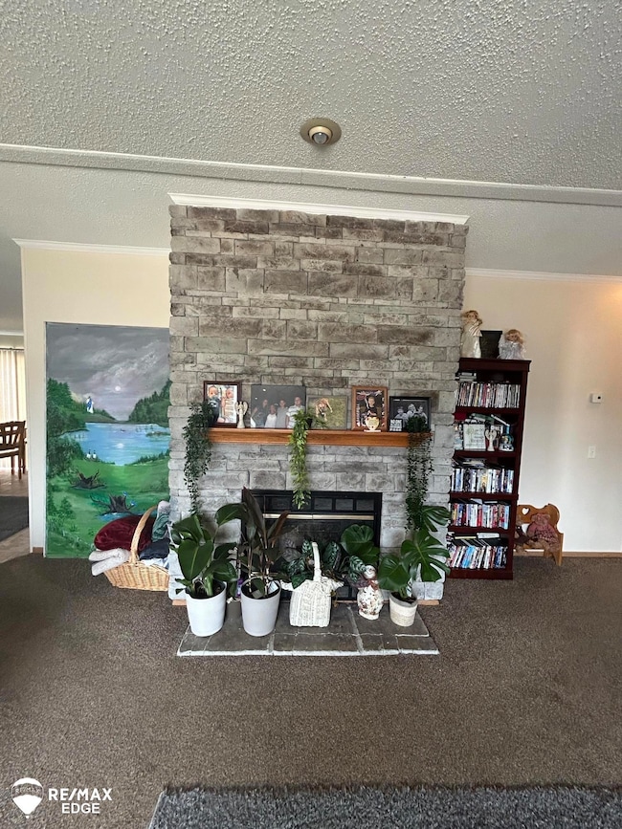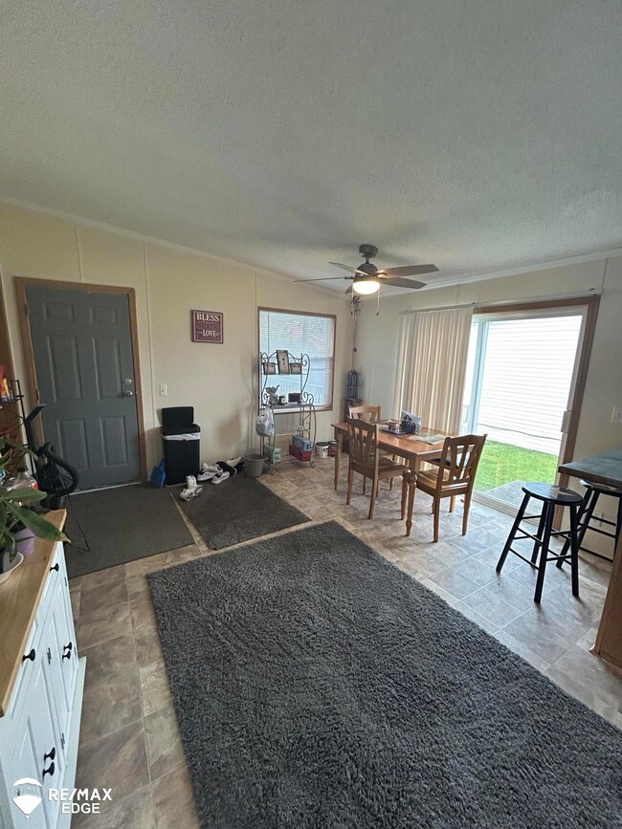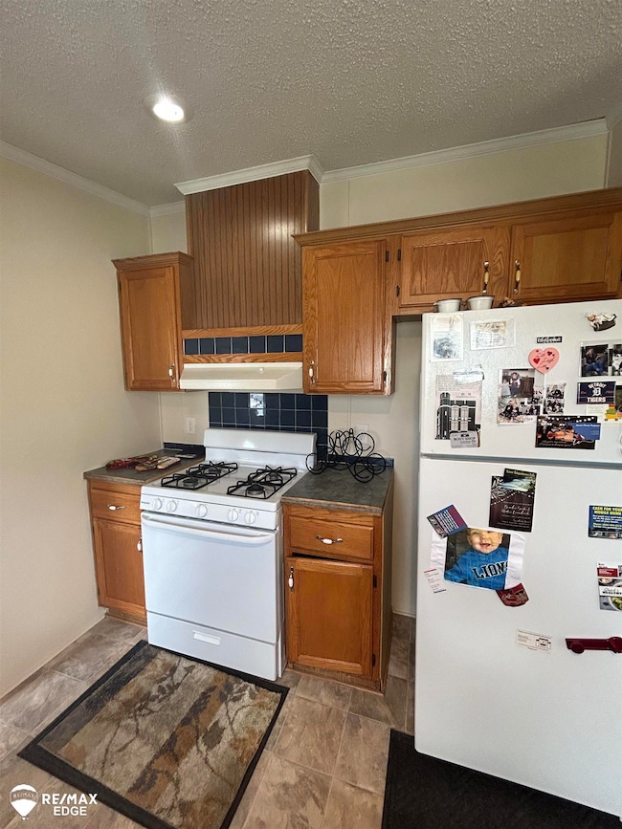Estimated payment $233/month
Highlights
- Outdoor Pool
- Community Playground
- 1-Story Property
- Clubhouse
- Shed
- Forced Air Heating and Cooling System
About This Home
Welcome to Pineview Estates, a well maintained community offering great amenities and comfortable living! This turn-key manufactured home features 3 bedrooms, 2 full baths, and over 1,600 sq ft of living space. The spacious living room with a cozy fireplace provides the perfect setting for relaxing or entertaining. The primary suite includes a private master bath and a walk-in closet, creating a peaceful retreat. Enjoy access to community perks like a swimming pool, clubhouse, playground, and pond, all just steps from your door. Priced to sell, this move in ready home is a great opportunity for first-time buyers, or down-sizers alike. Don't miss out!
Property Details
Home Type
- Manufactured Home
Year Built
- Built in 1997
Home Design
- Slab Foundation
Interior Spaces
- 1-Story Property
Bedrooms and Bathrooms
- 3 Bedrooms
- 2 Full Bathrooms
Outdoor Features
- Outdoor Pool
- Shed
Utilities
- Forced Air Heating and Cooling System
- Electric Water Heater
Community Details
Recreation
- Community Playground
- Community Spa
Additional Features
- Association fees include trash removal
- Clubhouse
Map
Home Values in the Area
Average Home Value in this Area
Property History
| Date | Event | Price | List to Sale | Price per Sq Ft |
|---|---|---|---|---|
| 01/15/2026 01/15/26 | Price Changed | $38,000 | 0.0% | $23 / Sq Ft |
| 01/15/2026 01/15/26 | For Sale | $38,000 | -5.0% | $23 / Sq Ft |
| 01/12/2026 01/12/26 | Off Market | $40,000 | -- | -- |
| 11/23/2025 11/23/25 | Price Changed | $40,000 | -10.9% | $24 / Sq Ft |
| 10/19/2025 10/19/25 | Price Changed | $44,900 | 0.0% | $27 / Sq Ft |
| 10/19/2025 10/19/25 | For Sale | $44,900 | -8.4% | $27 / Sq Ft |
| 10/17/2025 10/17/25 | Off Market | $49,000 | -- | -- |
| 09/14/2025 09/14/25 | Price Changed | $49,000 | -18.2% | $29 / Sq Ft |
| 08/15/2025 08/15/25 | Price Changed | $59,900 | -14.3% | $36 / Sq Ft |
| 07/29/2025 07/29/25 | For Sale | $69,900 | -- | $42 / Sq Ft |
Source: Michigan Multiple Listing Service
MLS Number: 50183355
APN: 11-14-751-475
- 18 Timber Ct
- 254 Green Valley Rd
- 6274 Cree Ct
- 654 Basswood Ct
- 649 Basswood Ct
- 312 Black Oak Ct
- 329 Hidden Pine Rd
- 6065 N Genesee Rd
- 3430 N Genesee Rd
- 5492 N Genesee Rd
- 6478 Oxbow Ln
- 4455 Burgundy Dr
- 4392 E Coldwater Rd
- 5964 Kader Dr
- 5412 E Stanley Rd
- 0 N Genesee Rd Unit 50142777
- 7047 Birchwood Dr
- 7152 Russell St
- 6076 E Carpenter Rd
- 7126 Birchwood Dr
- 5200 N Genesee Rd
- 7423 Roger Thomas Dr
- 8317 Camelot Ct
- 3220 Lynne Ave
- 3901 N Averill Ave
- 4127 Coggins Ave
- 3202 Western Rd
- 828 North St Unit . 16
- 828 North St Unit . 12
- 828 North St Unit . 10
- 828 North St Unit . 11
- 828 North St Unit . 18
- 828 North St Unit . 17
- 828 North St
- 604 Spruce St
- 3401 Davison Rd
- 1258 Peachtree Dr
- 560 Dover Ct
- 9070 N Saginaw Rd
- 9516 Orchard Lake Dr
Ask me questions while you tour the home.
