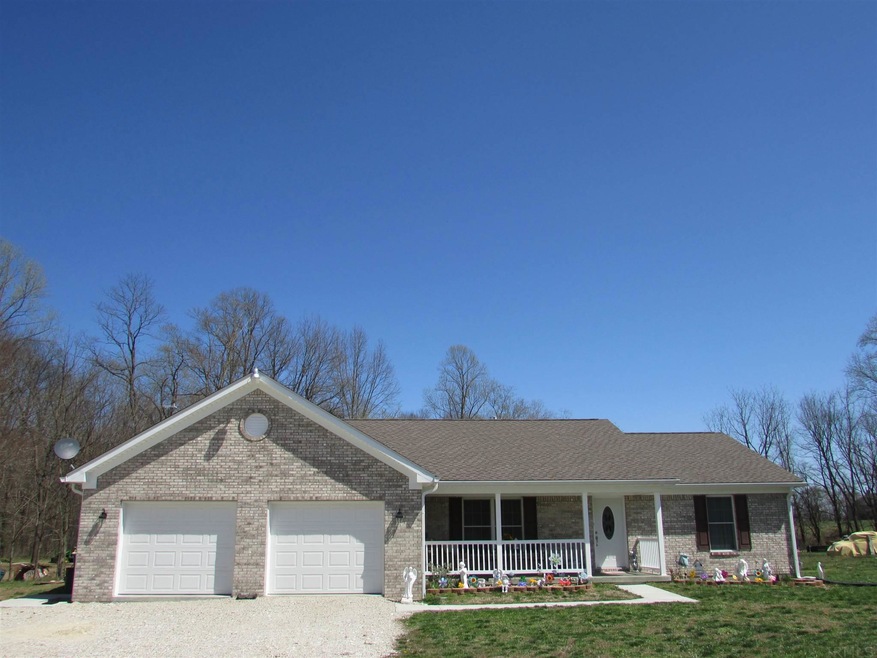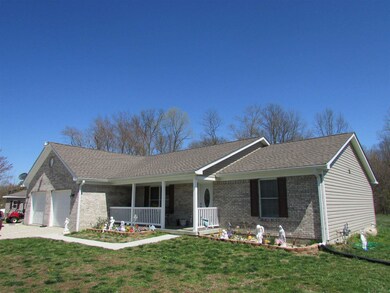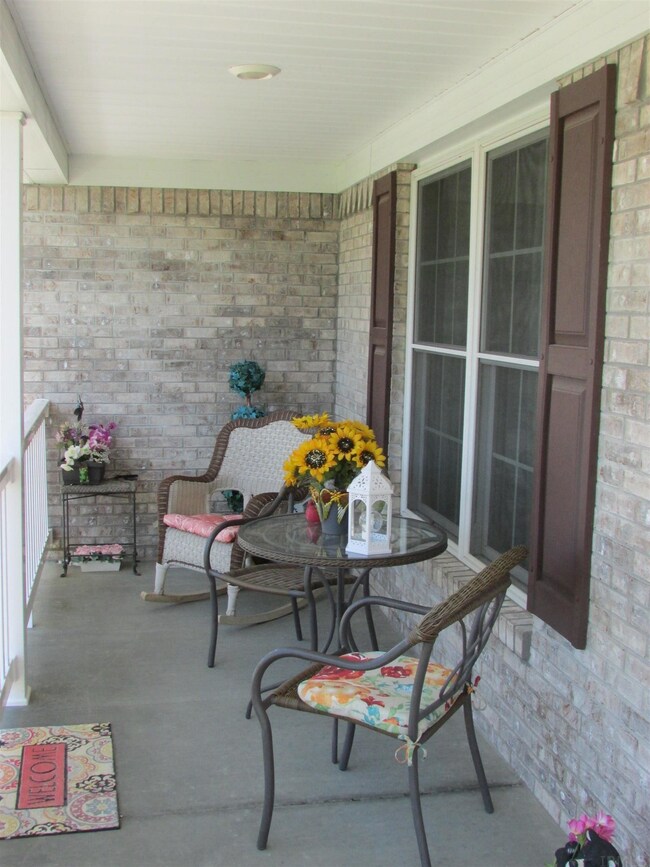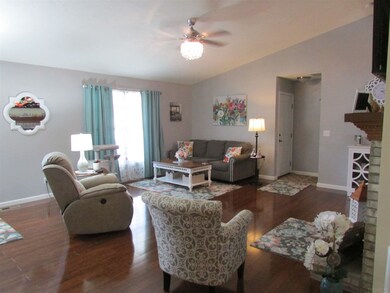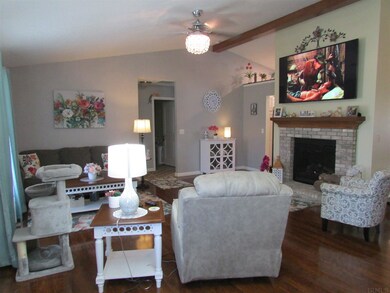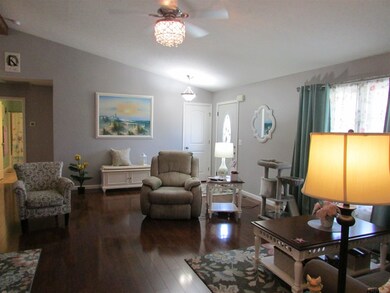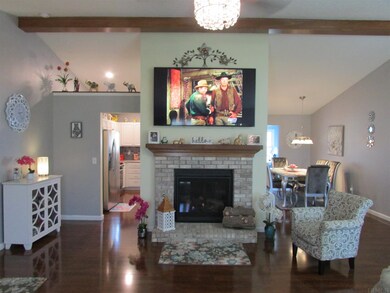
475 Woodville Rd Mitchell, IN 47446
Highlights
- Primary Bedroom Suite
- Vaulted Ceiling
- Backs to Open Ground
- Open Floorplan
- Ranch Style House
- 2 Car Attached Garage
About This Home
As of June 2021Custom built ranch built in 2018 on 2.315 rural acres m/l located between Bedford and Mitchell just off Highway 37. Open floor plan, vaulted ceilings with gas fireplace, laminate flooring. Custom kitchen comes complete with stainless appliances with seperate island and dining area. Den is14x13 with french doors and electric fireplace. Main level laundry with washer/dryer with utility sink. Master bedroom is 16x15 with ensuite with double sinks, seperate showers, jetted tub and spacious walk-in closet. Split floor plans allows 2 additional bedrooms that share a full tub/shower combo. 27x22 attached garage with remote. This home was built as a forever home but sellers are now relocating. 5 additional outbuildings for storage or alternative use.
Last Agent to Sell the Property
RE/MAX Acclaimed Properties Brokerage Phone: 812-653-0500 Listed on: 04/05/2021

Last Buyer's Agent
RE/MAX Acclaimed Properties Brokerage Phone: 812-653-0500 Listed on: 04/05/2021

Home Details
Home Type
- Single Family
Est. Annual Taxes
- $1,520
Year Built
- Built in 2018
Lot Details
- 2.32 Acre Lot
- Backs to Open Ground
- Rural Setting
- Wire Fence
- Level Lot
- Irregular Lot
Parking
- 2 Car Attached Garage
- Garage Door Opener
- Gravel Driveway
- Off-Street Parking
Home Design
- Ranch Style House
- Brick Exterior Construction
- Shingle Roof
- Asphalt Roof
- Shingle Siding
- Asphalt
- Vinyl Construction Material
Interior Spaces
- 2,038 Sq Ft Home
- Open Floorplan
- Vaulted Ceiling
- Double Pane Windows
- Home Security System
Kitchen
- Gas Oven or Range
- Kitchen Island
- Laminate Countertops
- Built-In or Custom Kitchen Cabinets
Flooring
- Carpet
- Laminate
- Ceramic Tile
Bedrooms and Bathrooms
- 3 Bedrooms
- Primary Bedroom Suite
- Walk-In Closet
- 2 Full Bathrooms
- Double Vanity
- <<tubWithShowerToken>>
- Garden Bath
- Separate Shower
Laundry
- Laundry on main level
- Electric Dryer Hookup
Basement
- Block Basement Construction
- Crawl Space
Eco-Friendly Details
- Energy-Efficient Appliances
Schools
- Burris/Hatfield Elementary School
- Mitchell Middle School
- Mitchell High School
Utilities
- Forced Air Heating and Cooling System
- Heating System Uses Gas
- Septic System
Listing and Financial Details
- Assessor Parcel Number 47-11-26-200-087.000-004
Ownership History
Purchase Details
Home Financials for this Owner
Home Financials are based on the most recent Mortgage that was taken out on this home.Purchase Details
Similar Homes in Mitchell, IN
Home Values in the Area
Average Home Value in this Area
Purchase History
| Date | Type | Sale Price | Title Company |
|---|---|---|---|
| Warranty Deed | $549,800 | None Available | |
| Quit Claim Deed | -- | -- |
Mortgage History
| Date | Status | Loan Amount | Loan Type |
|---|---|---|---|
| Open | $174,900 | Stand Alone Refi Refinance Of Original Loan | |
| Closed | $174,900 | Stand Alone Refi Refinance Of Original Loan | |
| Previous Owner | $84,000 | Stand Alone Refi Refinance Of Original Loan | |
| Previous Owner | $84,000 | Unknown |
Property History
| Date | Event | Price | Change | Sq Ft Price |
|---|---|---|---|---|
| 06/25/2021 06/25/21 | Sold | $274,900 | 0.0% | $135 / Sq Ft |
| 04/14/2021 04/14/21 | Pending | -- | -- | -- |
| 04/05/2021 04/05/21 | For Sale | $274,900 | -- | $135 / Sq Ft |
Tax History Compared to Growth
Tax History
| Year | Tax Paid | Tax Assessment Tax Assessment Total Assessment is a certain percentage of the fair market value that is determined by local assessors to be the total taxable value of land and additions on the property. | Land | Improvement |
|---|---|---|---|---|
| 2024 | $2,344 | $279,300 | $23,700 | $255,600 |
| 2023 | $2,408 | $261,300 | $22,900 | $238,400 |
| 2022 | $2,182 | $242,200 | $22,400 | $219,800 |
| 2021 | $2,110 | $215,200 | $19,700 | $195,500 |
| 2020 | $1,539 | $173,000 | $18,800 | $154,200 |
| 2019 | $1,520 | $172,500 | $18,300 | $154,200 |
| 2018 | $1,573 | $175,400 | $18,000 | $157,400 |
| 2017 | $152 | $8,300 | $8,300 | $0 |
| 2016 | $148 | $8,200 | $8,200 | $0 |
| 2014 | $146 | $7,900 | $7,900 | $0 |
Agents Affiliated with this Home
-
Vicki Cooper

Seller's Agent in 2021
Vicki Cooper
RE/MAX
(812) 653-0500
78 Total Sales
Map
Source: Indiana Regional MLS
MLS Number: 202111054
APN: 47-11-26-200-087.000-004
- Lot 16 Blue Bird Ln
- Lot 17 Blue Bird Ln
- Lot 18 Blue Bird Ln
- 391 Hel Mar Dr
- 124 Blue Bird Ln
- Lot 19 Blue Bird Ln
- Lot 20 Blue Bird Ln
- Lot 11 Blue Bird Ln
- Lot 21 Blue Bird Ln
- Lot 10 Blue Bird Ln
- Lot 22 Blue Bird Ln
- 1135 N 9th St
- Lot 9 Blue Bird Ln
- Lot 23 Blue Bird Ln
- Lot 24 Blue Bird Ln
- Lot 6 Blue Bird Ln
- Lot 25 Blue Bird Ln
- Lot 5 Blue Bird Ln
- Lot 26 Blue Bird Ln
- Lot 27 Blue Bird Ln
