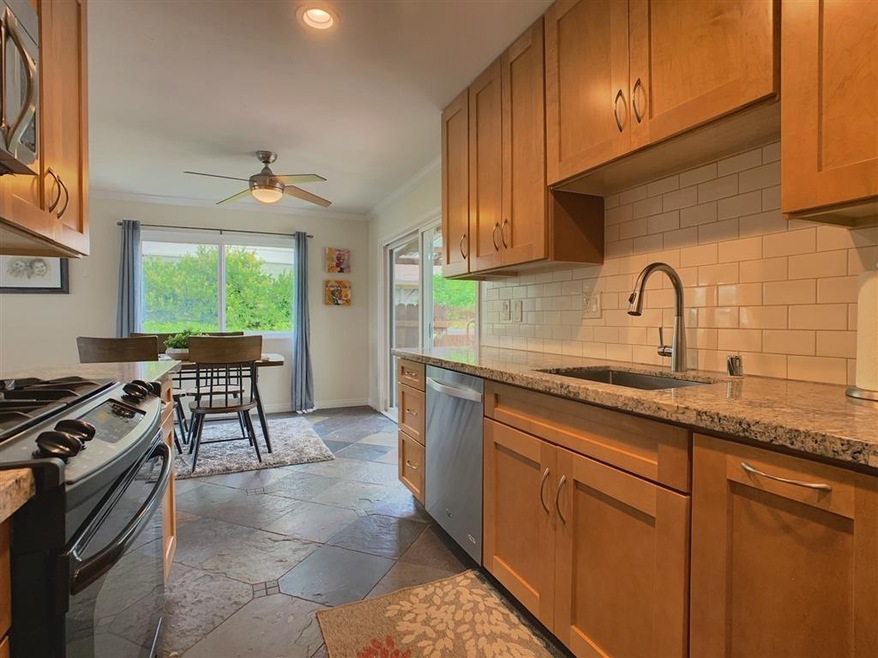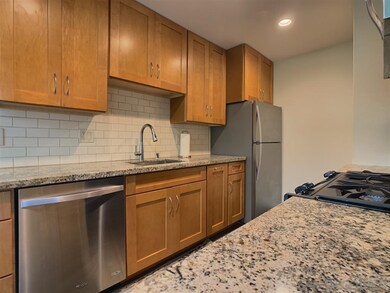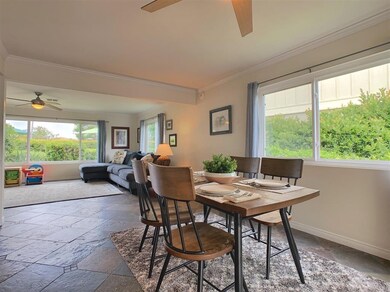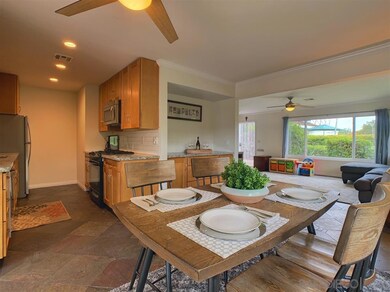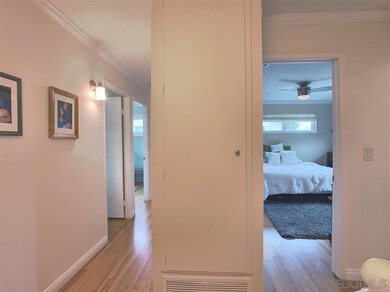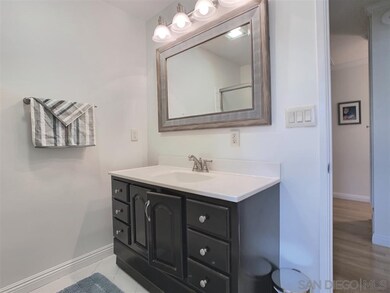
4750 70th St Unit 39 La Mesa, CA 91942
Estimated Value: $611,000 - $655,000
Highlights
- Solar Heated In Ground Pool
- Wood Flooring
- Private Yard
- La Mesa Arts Academy Rated A-
- Finished Attic
- Enclosed patio or porch
About This Home
As of July 2020The virtual tour was filmed in HD Video (no photos) Wonderful area convenient to freeways, shopping, entertainment and colleges. Safe private complex where your home is at the very back overlooking the pool. This home is super quiet at the same time that along with its own two story garage there is plenty of parking. This family home is beautiful and has enjoyed many upgrades to include new kitchen, crown molding and more. The home is lovely, comfortable and clean. Your own private patio too. The virtual tour was filmed in HD Video (no photos) Since purchasing this home not to long ago they have made lots of improvements and because the owner is an HVAC specialist they installed complete central air conditioning and heating and all new duct work all with a whole house central aire purification system. Being real sensitive to noise they installed a super quiet whole house fan. And you will be impressed with the really quite garage door opener they installed. And quiet room fans throughout the house. Their is beautiful crown molding downstairs and upstairs and the popcorn was removed and skip coat finish on the ceilings. New kitchen and pantry with appliances and granite counter tops and recessed lighting. The garage is very tall and they put a second story storage area that is over 200 square feet with a nice pull down ladder for easy access. And some of the less exciting items include new water efficient toilets, new steel nice white security door on the front door and the underground pipe leading to the sewer has also been relined. The location of this home makes it easy to jump on Freeway 8 or Freeway 94 and close to Freeway 125 and 54. Just minutes from San Diego State University, National University and Grossmont College. Shop at Costco and everything around Grossmont Center also just minutes away. And in an emergency you are minutes away from Alvarado Hospital.
Last Listed By
Pete Mylerberg
Allison James Estates & Homes License #01478584 Listed on: 07/03/2020
Property Details
Home Type
- Condominium
Est. Annual Taxes
- $6,039
Year Built
- Built in 1965
Lot Details
- 1 Common Wall
- Partially Fenced Property
- Private Yard
HOA Fees
- $296 Monthly HOA Fees
Parking
- 1 Car Attached Garage
- Garage Door Opener
- Guest Parking
- Parking Permit Required
Home Design
- Composition Roof
Interior Spaces
- 1,334 Sq Ft Home
- 2-Story Property
- Family Room Off Kitchen
- Living Room
- Dining Area
Kitchen
- Oven or Range
- Gas Cooktop
- Stove
- Range Hood
- Dishwasher
- Disposal
Flooring
- Wood
- Carpet
- Tile
Bedrooms and Bathrooms
- 3 Bedrooms
Laundry
- Laundry Room
- Laundry in Garage
- Gas Dryer Hookup
Attic
- Attic Fan
- Finished Attic
Pool
- Solar Heated In Ground Pool
- Fence Around Pool
Outdoor Features
- Enclosed patio or porch
Schools
- Grossmont Union High School District
Utilities
- Natural Gas Connected
- Separate Water Meter
- Water Filtration System
- ENERGY STAR Qualified Water Heater
- Gas Water Heater
- Water Purifier
- Water Softener
- Cable TV Available
Listing and Financial Details
- Assessor Parcel Number 468-600-39-00
Community Details
Overview
- Association fees include common area maintenance, limited insurance, roof maintenance, trash pickup
- 4 Units
- Castle Breckenridge Association, Phone Number (619) 697-3191
- La Mesa Townhomes Community
Recreation
- Community Pool
Pet Policy
- Breed Restrictions
Ownership History
Purchase Details
Home Financials for this Owner
Home Financials are based on the most recent Mortgage that was taken out on this home.Purchase Details
Home Financials for this Owner
Home Financials are based on the most recent Mortgage that was taken out on this home.Purchase Details
Home Financials for this Owner
Home Financials are based on the most recent Mortgage that was taken out on this home.Purchase Details
Purchase Details
Purchase Details
Similar Homes in the area
Home Values in the Area
Average Home Value in this Area
Purchase History
| Date | Buyer | Sale Price | Title Company |
|---|---|---|---|
| Arellano Andrea Marie | $449,000 | Lawyers Title | |
| Cardullo Annie Mcginnis | -- | Wfg Title Sd | |
| Mcginnis Annie | $290,000 | Ticor Title Company Of Calif | |
| Mcginnis Annie | -- | Ticor Title Company Of Ca | |
| -- | $129,900 | -- | |
| -- | $104,000 | -- |
Mortgage History
| Date | Status | Borrower | Loan Amount |
|---|---|---|---|
| Open | Arellano Andrea Marie | $426,550 | |
| Previous Owner | Cardullo Annie Mcginnis | $244,000 | |
| Previous Owner | Mcginnis Annie | $261,000 | |
| Previous Owner | English Teresa L | $25,000 | |
| Previous Owner | English Teresa L | $165,000 | |
| Previous Owner | English Teresa L | $45,000 |
Property History
| Date | Event | Price | Change | Sq Ft Price |
|---|---|---|---|---|
| 07/31/2020 07/31/20 | Sold | $449,000 | +4.7% | $337 / Sq Ft |
| 07/07/2020 07/07/20 | Pending | -- | -- | -- |
| 07/03/2020 07/03/20 | For Sale | $429,000 | +47.9% | $322 / Sq Ft |
| 01/17/2014 01/17/14 | Sold | $290,000 | -6.7% | $217 / Sq Ft |
| 12/15/2013 12/15/13 | Pending | -- | -- | -- |
| 12/11/2013 12/11/13 | For Sale | $310,876 | 0.0% | $233 / Sq Ft |
| 11/28/2013 11/28/13 | Pending | -- | -- | -- |
| 11/21/2013 11/21/13 | For Sale | $310,876 | -- | $233 / Sq Ft |
Tax History Compared to Growth
Tax History
| Year | Tax Paid | Tax Assessment Tax Assessment Total Assessment is a certain percentage of the fair market value that is determined by local assessors to be the total taxable value of land and additions on the property. | Land | Improvement |
|---|---|---|---|---|
| 2024 | $6,039 | $476,479 | $256,398 | $220,081 |
| 2023 | $5,899 | $467,137 | $251,371 | $215,766 |
| 2022 | $5,855 | $457,979 | $246,443 | $211,536 |
| 2021 | $5,812 | $449,000 | $241,611 | $207,389 |
| 2020 | $4,201 | $325,053 | $174,914 | $150,139 |
| 2019 | $4,143 | $318,681 | $171,485 | $147,196 |
| 2018 | $4,035 | $312,433 | $168,123 | $144,310 |
| 2017 | $3,956 | $306,308 | $164,827 | $141,481 |
| 2016 | $3,806 | $300,303 | $161,596 | $138,707 |
| 2015 | $3,755 | $295,793 | $159,169 | $136,624 |
| 2014 | $2,485 | $191,111 | $102,839 | $88,272 |
Agents Affiliated with this Home
-
P
Seller's Agent in 2020
Pete Mylerberg
Allison James Estates & Homes
-
Le Vo

Buyer's Agent in 2020
Le Vo
Realty Source Incorporated
(619) 301-8842
43 Total Sales
-

Seller's Agent in 2014
Kristofor Carnegie
Willis Allen Real Estate
(619) 933-6992
24 Total Sales
Map
Source: San Diego MLS
MLS Number: 200030781
APN: 468-600-39
- 4771 68th St
- 7054 Amherst St Unit 56
- 4875-77 Normandie Place
- 4625 68th St
- 7200 Colony Rd
- 6735 Amherst St
- 6934-38 Mohawk St
- 7201 Amherst St
- 7003 Saranac St Unit 108
- 4648 Dauer Ave
- 6650 Amherst St Unit 5B
- 6650 Amherst St Unit 10C
- 7180-82 Mohawk St
- 7000 Saranac St Unit 65
- 4599 Dauer Ave
- 4444 68th St
- 4990 73rd St
- 4427 68th St
- 7371 Santa Maria Dr
- 5089 Lambert Ln
- 4750 70th St
- 4750 70th St Unit 41
- 4750 70th St Unit 12
- 4750 70th St Unit 28
- 4750 70th St Unit 27
- 4750 70th St Unit 26
- 4750 70th St Unit 25
- 4750 70th St Unit 24
- 4750 70th St Unit 23
- 4750 70th St Unit 22
- 4750 70th St Unit 21
- 4750 70th St Unit 20
- 4750 70th St Unit 19
- 4750 70th St Unit 18
- 4750 70th St Unit 17
- 4750 70th St Unit 16
- 4750 70th St Unit 15
- 4750 70th St Unit 14
- 4750 70th St Unit 13
- 4750 70th St Unit 11
