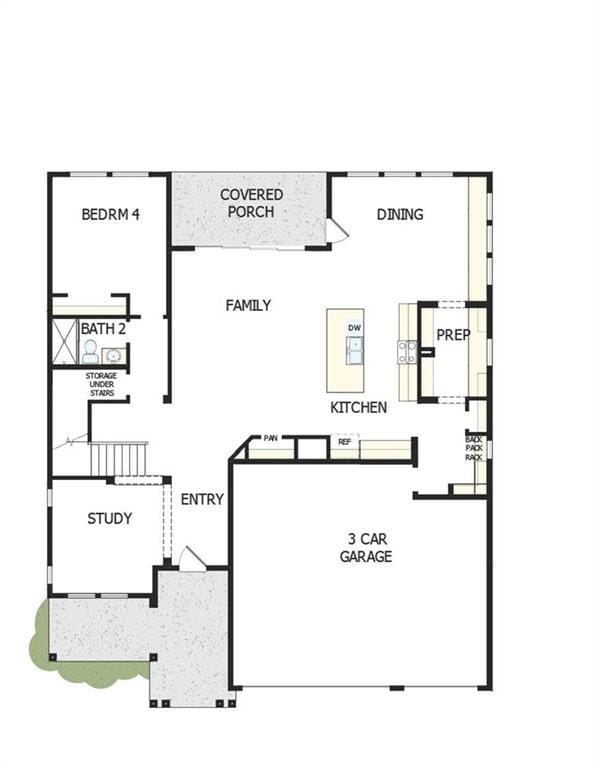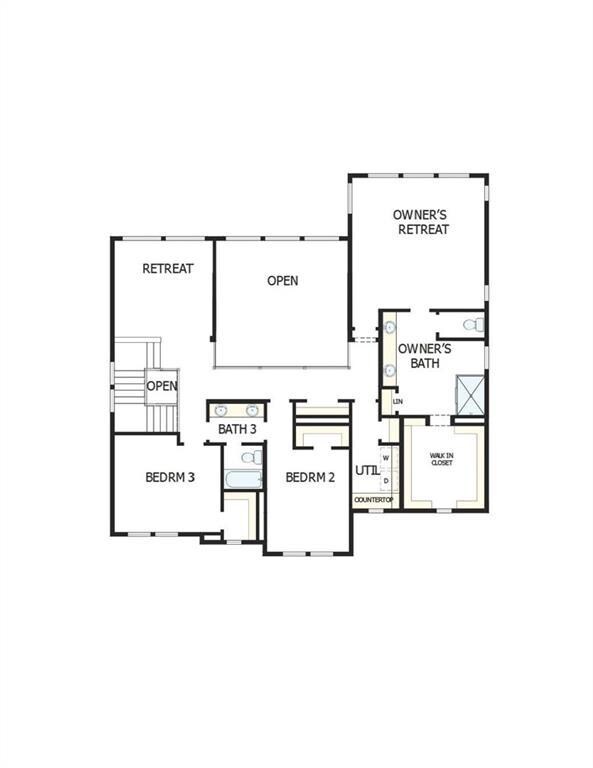4750 Beechnut Cir Cumming, GA 30028
Estimated payment $4,823/month
Highlights
- Water Views
- Open-Concept Dining Room
- Sitting Area In Primary Bedroom
- Silver City Elementary School Rated A
- New Construction
- ENERGY STAR Certified Homes
About This Home
Ask about our special Employee Pricing on Quick Move-in Homes in select Atlanta communities from Oct. 1–Nov. 15! Step into a breathtaking foyer in this David Weekley home with ceilings more than 20-feet high in the main living area, creating an airy and spacious atmosphere. The expansive open-concept floor plan seamlessly connects the living, dining and kitchen areas—perfect for entertaining and family gatherings. Enjoy cooking in your chef’s kitchen equipped with high-end stainless steel appliances, quartz countertops, a large center island with ample room for bar seating, and custom cabinetry. A convenient and stylish butler's pantry provides additional storage and counter space, making meal prep and hosting a breeze. The main floor features a spacious bedroom with its own full bathroom—ideal for guests, in-laws or as a private home office. Upstairs, the tranquil Owner's Retreat includes an en-suite Owner's Bath featuring a soaking tub, walk-in shower, double vanities and a large walk-in closet.Two more generously-sized bedrooms upstairs share a well-appointed bathroom. Step outside to a covered deck perfect for year-round outdoor entertaining, barbecues or simply relaxing with your morning coffee.Large windows throughout the home flood each room with natural light, enhancing the warm and inviting ambiance. Delight in the convenience of a large laundry room and plenty of storage options throughout the home. This home also includes an attached two-car garage with additional driveway parking. Send a message to the David Weekley Homes at Settingdown Farms Team to build your future with this beautiful new home for sale in Cumming, GA.
Home Details
Home Type
- Single Family
Year Built
- Built in 2025 | New Construction
Lot Details
- 0.27 Acre Lot
- Lot Dimensions are 80x130
- Landscaped
- Level Lot
- Irrigation Equipment
- Private Yard
- Back and Front Yard
HOA Fees
- $108 Monthly HOA Fees
Parking
- 3 Car Garage
- Parking Accessed On Kitchen Level
- Front Facing Garage
- Garage Door Opener
- Driveway Level
Property Views
- Water
- Woods
Home Design
- Craftsman Architecture
- Traditional Architecture
- Modern Architecture
- Slab Foundation
- Shingle Roof
- Composition Roof
- Cement Siding
- Brick Front
- HardiePlank Type
Interior Spaces
- 3,370 Sq Ft Home
- 2-Story Property
- Roommate Plan
- Tray Ceiling
- Ceiling height of 9 feet on the main level
- Ceiling Fan
- Double Pane Windows
- Insulated Windows
- Second Story Great Room
- Open-Concept Dining Room
- Computer Room
- Den
- Bonus Room
- Game Room
- Home Gym
- Pull Down Stairs to Attic
Kitchen
- Open to Family Room
- Eat-In Kitchen
- Breakfast Bar
- Walk-In Pantry
- Self-Cleaning Oven
- Gas Cooktop
- Range Hood
- Microwave
- Dishwasher
- ENERGY STAR Qualified Appliances
- Kitchen Island
- Stone Countertops
- White Kitchen Cabinets
- Wood Stained Kitchen Cabinets
- Disposal
Flooring
- Wood
- Carpet
- Ceramic Tile
Bedrooms and Bathrooms
- Sitting Area In Primary Bedroom
- Oversized primary bedroom
- Dual Vanity Sinks in Primary Bathroom
- Low Flow Plumbing Fixtures
- Soaking Tub
- Shower Only in Primary Bathroom
Laundry
- Laundry Room
- Laundry on upper level
- 220 Volts In Laundry
Home Security
- Carbon Monoxide Detectors
- Fire and Smoke Detector
Eco-Friendly Details
- Home Energy Rating Service (HERS) Rated Property
- Energy-Efficient Windows
- Energy-Efficient HVAC
- Energy-Efficient Insulation
- Energy-Efficient Doors
- ENERGY STAR Certified Homes
- Energy-Efficient Thermostat
Outdoor Features
- Covered Patio or Porch
Location
- Property is near schools
- Property is near shops
Schools
- Silver City Elementary School
- North Forsyth Middle School
- North Forsyth High School
Utilities
- Forced Air Zoned Heating and Cooling System
- Heat Pump System
- Heating System Uses Natural Gas
- Underground Utilities
- 220 Volts in Garage
- 110 Volts
- Tankless Water Heater
- Gas Water Heater
- Phone Available
- Cable TV Available
Listing and Financial Details
- Home warranty included in the sale of the property
- Tax Lot 53
Community Details
Overview
- $2,000 Initiation Fee
- Fieldstone Property Manage Association, Phone Number (404) 480-5162
- Built by David Weekley Homes
- Settingdown Farms Subdivision
- Rental Restrictions
Amenities
- Clubhouse
- Meeting Room
- Laundry Facilities
Recreation
- Community Playground
- Community Pool
- Trails
Map
Home Values in the Area
Average Home Value in this Area
Property History
| Date | Event | Price | List to Sale | Price per Sq Ft |
|---|---|---|---|---|
| 10/10/2025 10/10/25 | For Sale | $753,223 | -- | $224 / Sq Ft |
Source: First Multiple Listing Service (FMLS)
MLS Number: 7672498
- 4675 Beechnut Cir
- Waterrock Plan at Settingdown Farms
- Robeson Plan at Settingdown Farms
- Stonebridge Plan at Settingdown Farms
- Shearon Plan at Settingdown Farms
- Cantwell Plan at Settingdown Farms
- Emilia Plan at Settingdown Farms
- Heatherwick Plan at Settingdown Farms
- 4740 Briscoe Dr
- 4830 Briscoe Dr
- 4835 Beechnut Cir
- 4720 Briscoe Dr
- 4865 Montane St
- 4835 Montane St
- 4830 Montane St
- 5715 Bucknell Trace
- 4805 Creek Cir
- 4085 Huron Dr
- 5080 Fieldstone View Cir
- 4970 Fieldgate Ridge Dr
- 5115 Fieldgate Ridge Dr
- 5655 Livingston Ct
- 5425 Fieldfreen Dr
- 5415 Fieldfreen Dr
- 5310 Falls Dr
- 5250 Whisper Point Blvd
- 3680 Roseman Landing
- 5530 Mirror Lake Dr
- 5830 Broadway Ln
- 3917 Cutler Donahoe Way
- 3930 Cutler Donahoe Way
- 3734 Humber Ct
- 3880 New Salem Ct
- 5375 Rialto Way
- 4810 Fourth Rail Ln







