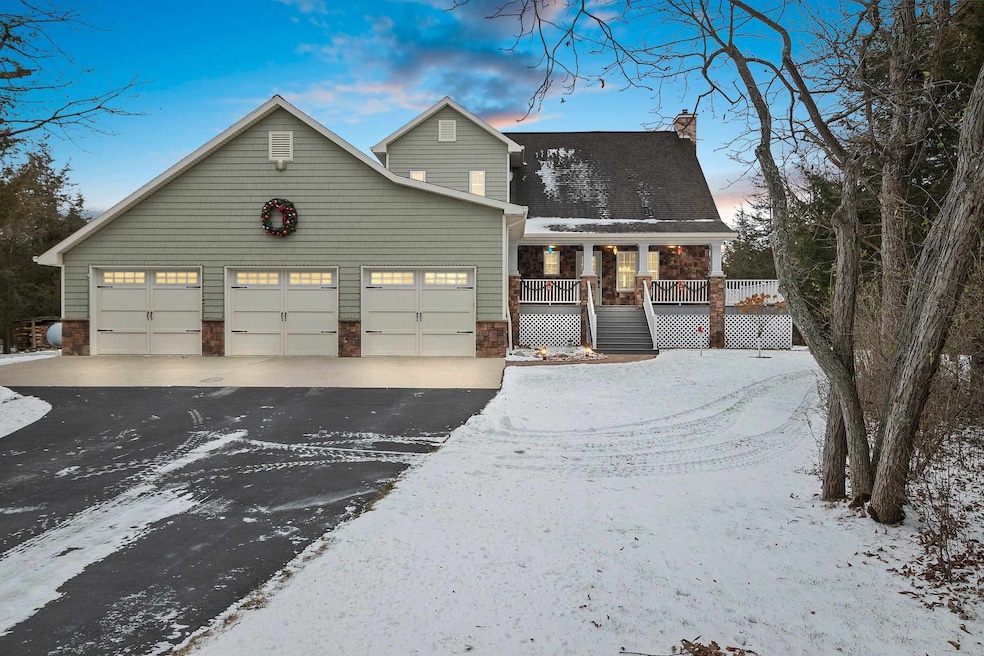
4750 Kelsi Jean Ct New Franken, WI 54229
Highlights
- ENERGY STAR Certified Homes
- Contemporary Architecture
- Cul-De-Sac
- Luxemburg-Casco Intermediate School Rated A-
- 1 Fireplace
- 3 Car Attached Garage
About This Home
As of April 2025Nestled on a wooded lot teeming with wildlife, this custom-built home offers the perfect blend of rustic charm and modern convenience in Luxemburg-Casco School District. The open-concept living, kitchen, and dining area features a exceptional stone wood-burning fireplace, while the island kitchen boasts granite countertops and high-end amenities. Off the dining area a slider leads to a brick patio and wrap-around Trex deck. The grand master suite includes walk-in, double vanity and tiled walk-in shower. Enjoy a spacious laundry room with cork flooring and an oversized attached garage with lower-level access. Lower level has a rec area, half bathroom and option for additional bedroom. Located just 10 minutes from Green Bay, this retreat is an absolute paradise. WI Energy Star Certified.
Last Agent to Sell the Property
Town & Country Real Estate License #90-57514 Listed on: 12/09/2024
Home Details
Home Type
- Single Family
Est. Annual Taxes
- $5,145
Year Built
- Built in 2010
Lot Details
- 1.7 Acre Lot
- Cul-De-Sac
Home Design
- Contemporary Architecture
- Poured Concrete
- Stone Exterior Construction
- Vinyl Siding
Interior Spaces
- 1.5-Story Property
- 1 Fireplace
- Partially Finished Basement
- Basement Fills Entire Space Under The House
Kitchen
- Oven or Range
- Microwave
Bedrooms and Bathrooms
- 2 Bedrooms
- Walk-In Closet
- Primary Bathroom is a Full Bathroom
Laundry
- Dryer
- Washer
Parking
- 3 Car Attached Garage
- Driveway
Eco-Friendly Details
- ENERGY STAR Certified Homes
Schools
- Luxemburg-Casco Elementary And Middle School
- Luxemburg-Casco High School
Utilities
- Forced Air Heating and Cooling System
- Propane
- Well
Ownership History
Purchase Details
Home Financials for this Owner
Home Financials are based on the most recent Mortgage that was taken out on this home.Purchase Details
Home Financials for this Owner
Home Financials are based on the most recent Mortgage that was taken out on this home.Purchase Details
Purchase Details
Similar Homes in the area
Home Values in the Area
Average Home Value in this Area
Purchase History
| Date | Type | Sale Price | Title Company |
|---|---|---|---|
| Warranty Deed | $679,900 | Bay Title & Abstract Inc | |
| Warranty Deed | -- | Bay Title & Abstract | |
| Interfamily Deed Transfer | -- | None Available | |
| Warranty Deed | $32,000 | Title Trends |
Mortgage History
| Date | Status | Loan Amount | Loan Type |
|---|---|---|---|
| Open | $543,920 | Purchase Money Mortgage | |
| Previous Owner | $147,090 | Purchase Money Mortgage | |
| Previous Owner | $260,800 | New Conventional | |
| Previous Owner | $296,000 | New Conventional | |
| Previous Owner | $284,800 | Construction |
Property History
| Date | Event | Price | Change | Sq Ft Price |
|---|---|---|---|---|
| 04/18/2025 04/18/25 | Sold | $679,900 | -1.4% | $362 / Sq Ft |
| 04/08/2025 04/08/25 | Pending | -- | -- | -- |
| 03/05/2025 03/05/25 | Price Changed | $689,900 | -2.8% | $367 / Sq Ft |
| 02/09/2025 02/09/25 | Price Changed | $709,900 | -2.7% | $378 / Sq Ft |
| 12/09/2024 12/09/24 | For Sale | $729,900 | -- | $389 / Sq Ft |
Tax History Compared to Growth
Tax History
| Year | Tax Paid | Tax Assessment Tax Assessment Total Assessment is a certain percentage of the fair market value that is determined by local assessors to be the total taxable value of land and additions on the property. | Land | Improvement |
|---|---|---|---|---|
| 2024 | $4,994 | $515,600 | $45,500 | $470,100 |
| 2023 | $5,145 | $326,300 | $32,400 | $293,900 |
| 2022 | $4,894 | $326,300 | $32,400 | $293,900 |
| 2021 | $5,096 | $326,300 | $32,400 | $293,900 |
| 2020 | $4,883 | $326,300 | $32,400 | $293,900 |
| 2019 | $4,838 | $326,300 | $32,400 | $293,900 |
| 2018 | $4,853 | $326,300 | $32,400 | $293,900 |
| 2017 | $4,545 | $326,300 | $32,400 | $293,900 |
| 2016 | $4,767 | $326,300 | $32,400 | $293,900 |
| 2015 | $4,708 | $326,300 | $32,400 | $293,900 |
| 2014 | $5,076 | $326,300 | $32,400 | $293,900 |
| 2013 | $5,076 | $326,300 | $32,400 | $293,900 |
Agents Affiliated with this Home
-
Michael Bultman

Seller's Agent in 2025
Michael Bultman
Town & Country Real Estate
(920) 536-1919
128 Total Sales
-
Laura Olejniczak-carmichael

Buyer's Agent in 2025
Laura Olejniczak-carmichael
Mark D Olejniczak Realty, Inc.
(920) 246-1622
123 Total Sales
Map
Source: REALTORS® Association of Northeast Wisconsin
MLS Number: 50301652
APN: GB-498-7
- 5341 Edgewater Beach Rd
- 5015 Edgewater Beach Rd
- 4736 Nicolet Dr
- 5283 Sunset Bluff Dr
- 0 Edgewood Dr Unit 50296950
- 5361 Edgewater Beach Rd
- 5369 Edgewater Beach Rd
- 0 Rockwood Point Dr
- 5628 Sturgeon Bay Rd
- 0 Cth T Unit 50308291
- 0 Nicolet Dr Unit 50298531
- 4421 Anapaula Ln
- 5415 Doris Rd
- 5952 Degardin Rd
- 4441 Nicolet Dr
- 6271 Baywood Cir
- 0 Fischer Rd
- N8931 County Road Dk
- N8931 County Road Dk Unit 11,12,13
- 3811 Shore Crest Ln
