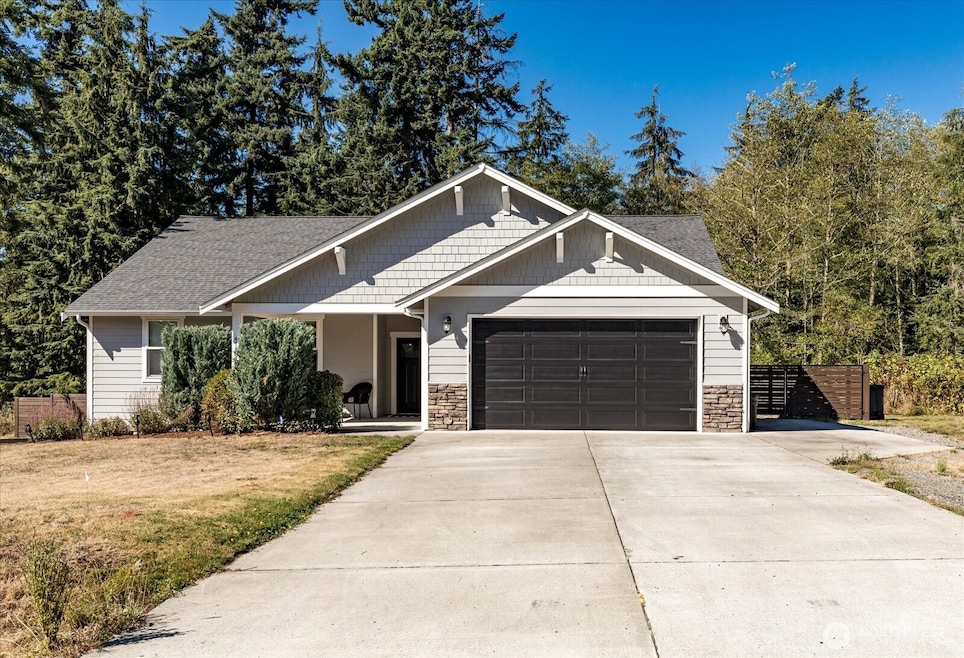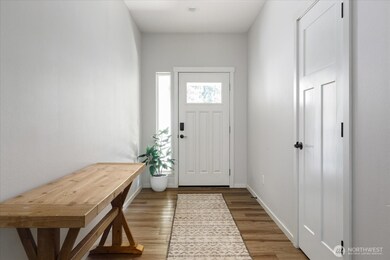4750 Koontz Ranch Ln Oak Harbor, WA 98277
Estimated payment $4,076/month
Highlights
- Spa
- Deck
- Secluded Lot
- RV Access or Parking
- Contemporary Architecture
- Wooded Lot
About This Home
Stunning home nestled on scenic Whidbey Island! This exquisite rambler sits on over 1/2-acre of serene living. High quality craftsmanship, showcasing a covered entry and a spacious custom kitchen with lg island bar for entertaining ,adorned with quartz countertops, custom cabinets. Relax in the open floor plan, highlighted by vaulted ceilings Retreat to the luxurious primary suite with a beautiful, well-appointed bathroom, walk-in closet. Two additional bedrooms, and a 2-car garage add practicality to the layout. Wired for generator. Room for RV parking with electric hookup. Step outside to enjoy the covered back deck overlooking a generous private fully fenced backyard. Enjoy the hot tub after a long day. Lot big enough to add a shop.
Source: Northwest Multiple Listing Service (NWMLS)
MLS#: 2420613
Home Details
Home Type
- Single Family
Est. Annual Taxes
- $4,058
Year Built
- Built in 2019
Lot Details
- 0.63 Acre Lot
- Street terminates at a dead end
- Property is Fully Fenced
- Secluded Lot
- Level Lot
- Wooded Lot
- Property is in very good condition
HOA Fees
- $108 Monthly HOA Fees
Parking
- 2 Car Attached Garage
- RV Access or Parking
Home Design
- Contemporary Architecture
- Poured Concrete
- Composition Roof
- Cement Board or Planked
- Wood Composite
Interior Spaces
- 1,718 Sq Ft Home
- 1-Story Property
- Vaulted Ceiling
- Ceiling Fan
- Dining Room
- Territorial Views
- Storm Windows
Kitchen
- Stove
- Microwave
- Dishwasher
Flooring
- Laminate
- Concrete
Bedrooms and Bathrooms
- 3 Main Level Bedrooms
- Walk-In Closet
- Bathroom on Main Level
Outdoor Features
- Spa
- Deck
- Patio
Utilities
- Ductless Heating Or Cooling System
- Heating System Mounted To A Wall or Window
- Generator Hookup
- Water Heater
- Septic Tank
- High Speed Internet
- Cable TV Available
Community Details
- Association fees include common area maintenance, road maintenance, water
- Built by Sullivan Home Builders LLC
- Oak Harbor Subdivision
- The community has rules related to covenants, conditions, and restrictions
Listing and Financial Details
- Down Payment Assistance Available
- Visit Down Payment Resource Website
- Tax Lot 4
- Assessor Parcel Number S855900000040
Map
Home Values in the Area
Average Home Value in this Area
Tax History
| Year | Tax Paid | Tax Assessment Tax Assessment Total Assessment is a certain percentage of the fair market value that is determined by local assessors to be the total taxable value of land and additions on the property. | Land | Improvement |
|---|---|---|---|---|
| 2025 | $4,058 | $621,100 | $190,000 | $431,100 |
| 2024 | $4,059 | $574,548 | $140,000 | $434,548 |
| 2023 | $4,059 | $577,996 | $140,000 | $437,996 |
| 2022 | $4,522 | $536,608 | $140,000 | $396,608 |
| 2021 | $4,256 | $438,489 | $90,000 | $348,489 |
| 2020 | $4,038 | $411,470 | $70,000 | $341,470 |
| 2019 | $665 | $391,571 | $140,000 | $251,571 |
| 2018 | $748 | $70,000 | $70,000 | $0 |
| 2017 | $0 | $70,000 | $70,000 | $0 |
Property History
| Date | Event | Price | List to Sale | Price per Sq Ft |
|---|---|---|---|---|
| 10/28/2025 10/28/25 | Pending | -- | -- | -- |
| 08/21/2025 08/21/25 | For Sale | $690,000 | -- | $402 / Sq Ft |
Purchase History
| Date | Type | Sale Price | Title Company |
|---|---|---|---|
| Warranty Deed | $389,950 | Land Title & Escrow Of Islan | |
| Warranty Deed | -- | Land Title | |
| Warranty Deed | $82,500 | Land Title & Escrow Of Islan |
Mortgage History
| Date | Status | Loan Amount | Loan Type |
|---|---|---|---|
| Open | $350,955 | New Conventional |
Source: Northwest Multiple Listing Service (NWMLS)
MLS Number: 2420613
APN: S8559-00-00004-0
- 4985 Bakerview Rd
- 4486 Villarreal Ln
- 4525 Alamo Way
- 342 Frost Ln
- 5175 Ridgeline Place
- 285 Cornet Bay Rd
- 539 Birch St
- 4 E Maplewood Loop
- 6 Xx Dugualla Rd
- 0 W Henni Rd
- 4357 Hunter Ln
- 4318 Hunter Ln
- 3812 Emory Trail
- 4340 Hamilton Dr
- 4368 Terrace Dr
- 0 W Frostad Rd
- 831 Shorecrest Dr
- 4904 Deception Cir
- 15833 Yokeko Dr
- 5002 Deception Cir







