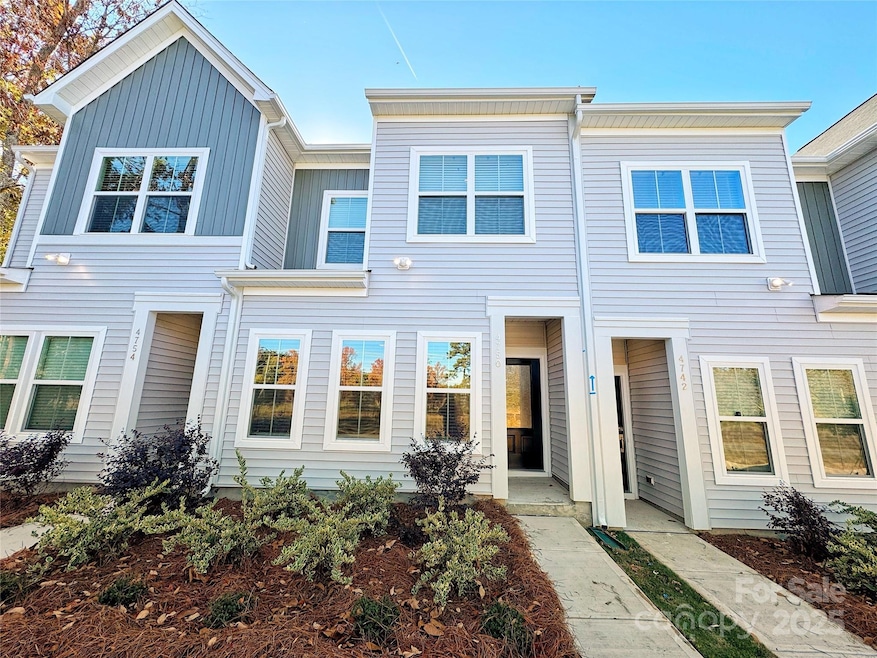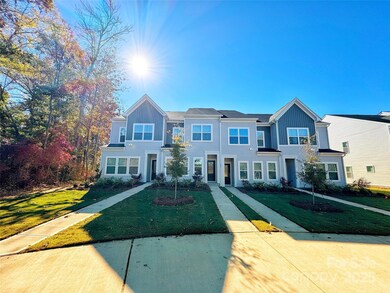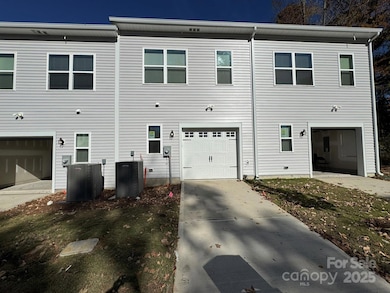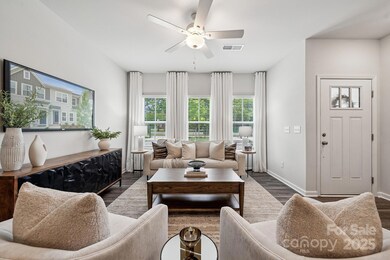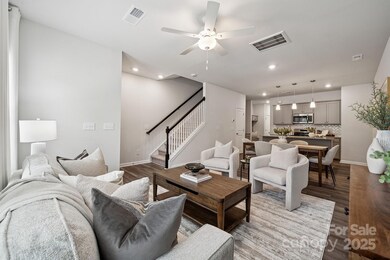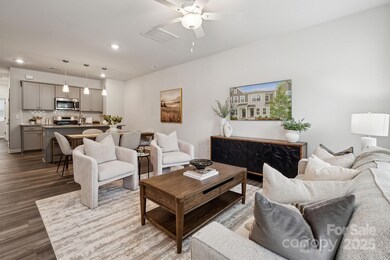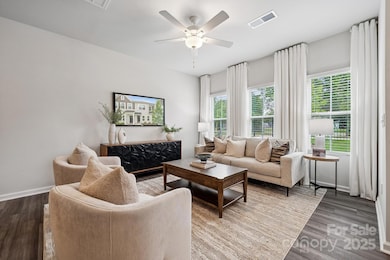4750 Lakeview Rd Unit 18 Charlotte, NC 28216
Beatties Ford-Trinity NeighborhoodEstimated payment $2,096/month
Highlights
- Under Construction
- Transitional Architecture
- Walk-In Pantry
- Open Floorplan
- Lawn
- 1 Car Attached Garage
About This Home
Beautifully designed and thoughtfully crafted, this north-facing Cannalily townhome offers 3 bedrooms, 2.5 baths, and a light-filled open-concept layout perfect for modern living. The kitchen showcases Burlap colored cabinets, white backsplash, Quartz countertops, a spacious sitting island, stainless steel GE electric appliances, and luxury vinyl plank flooring throughout the main level. Upstairs, the spacious primary suite features a boxed ceiling, a walk-in closet, and a private bath with dual vanities and a tiled walk-in shower. A nearby laundry closet adds everyday convenience, while two additional bedrooms and a full bath complete the second floor. Additional features include a rear-entry one-car garage and a built-in bench and cubby system just inside the entry—ideal for storage and organization. With smart design, 9' ceilings on both floors, quality finishes, and low-maintenance living, the Cannalily plan blends style and functionality in every detail! Ask about Move-in package Promotion! 2025 Parade of Homes GOLD Winner!
Listing Agent
Mungo Homes Brokerage Email: ndaniel@mungo.com License #272814 Listed on: 06/28/2025

Townhouse Details
Home Type
- Townhome
Year Built
- Built in 2025 | Under Construction
Lot Details
- Irrigation
- Lawn
HOA Fees
- $225 Monthly HOA Fees
Parking
- 1 Car Attached Garage
- Rear-Facing Garage
- Garage Door Opener
Home Design
- Home is estimated to be completed on 10/21/25
- Transitional Architecture
- Entry on the 1st floor
- Slab Foundation
- Architectural Shingle Roof
- Vinyl Siding
Interior Spaces
- 2-Story Property
- Open Floorplan
- Pull Down Stairs to Attic
Kitchen
- Walk-In Pantry
- Electric Oven
- Electric Range
- Microwave
- Dishwasher
- Kitchen Island
- Disposal
Flooring
- Carpet
- Vinyl
Bedrooms and Bathrooms
- 3 Bedrooms
- Walk-In Closet
Laundry
- Laundry on upper level
- Washer and Electric Dryer Hookup
Home Security
Schools
- Hornets Nest Elementary School
- Ranson Middle School
- Hopewell High School
Utilities
- Central Heating and Cooling System
- Heat Pump System
- Electric Water Heater
- Cable TV Available
Listing and Financial Details
- Assessor Parcel Number 03715548
Community Details
Overview
- Community Association Management Services Association, Phone Number (704) 731-5560
- Lakeview Village Condos
- Built by Mungo Homes
- Lakeview Village Subdivision, Cannalily B Floorplan
- Mandatory home owners association
Recreation
- Dog Park
Security
- Carbon Monoxide Detectors
Map
Home Values in the Area
Average Home Value in this Area
Property History
| Date | Event | Price | List to Sale | Price per Sq Ft |
|---|---|---|---|---|
| 09/25/2025 09/25/25 | Price Changed | $298,000 | -3.8% | $205 / Sq Ft |
| 08/02/2025 08/02/25 | Price Changed | $309,667 | -0.2% | $213 / Sq Ft |
| 07/23/2025 07/23/25 | Price Changed | $310,167 | +0.3% | $213 / Sq Ft |
| 06/28/2025 06/28/25 | For Sale | $309,157 | -- | $212 / Sq Ft |
Source: Canopy MLS (Canopy Realtor® Association)
MLS Number: 4261325
- 4754 Lakeview Rd Unit 19
- 4742 Lakeview Rd Unit 17
- 4738 Lakeview Rd Unit 16
- 4732 Lakeview Rd Unit 15
- 4728 Lakeview Rd Unit 14
- 4724 Lakeview Rd Unit 13
- 4720 Lakeview Rd Unit 12
- 7013 Alpharetta Ave Unit 26
- 5103 Orchardview Way Unit 27
- 5107 Orchardview Way Unit 26
- 5111 Orchardview Way Unit 25
- 5115 Orchardview Way Unit 24
- 7414 Galago St Unit 35
- 7110 Galago St Unit 36
- 9737 Feldbank Dr
- 9163 Trinity Rd
- 8840 Potomac Blvd
- 4328 Frank Vance Rd
- 5125 Isaac Dr
- 4227 Craven Hill Dr
- 9927 Feldbank Dr
- 5120 Lakeview Rd
- 4212 Napa Oak Dr
- 8765 Aspinwall Dr
- 8911 Reames Rd
- 8816 Aspinwall Dr
- 7116 Finn Hall Ave Unit 4-201.1410270
- 7116 Finn Hall Ave Unit 11-108.1410273
- 7116 Finn Hall Ave Unit 17-202.1410272
- 7116 Finn Hall Ave Unit 9-103.1410619
- 7116 Finn Hall Ave Unit 12-107.1410271
- 7116 Finn Hall Ave Unit 9-204.1410622
- 7116 Finn Hall Ave Unit 12-106.1410618
- 7116 Finn Hall Ave Unit 7-103.1410620
- 7116 Finn Hall Ave Unit 1-203.1410621
- 7116 Finn Hall Ave Unit 11-301.1410274
- 5306 Dayan Dr
- 5301 Roundstone Way
- 9402 Darwick St
- 9115 Newfield St
