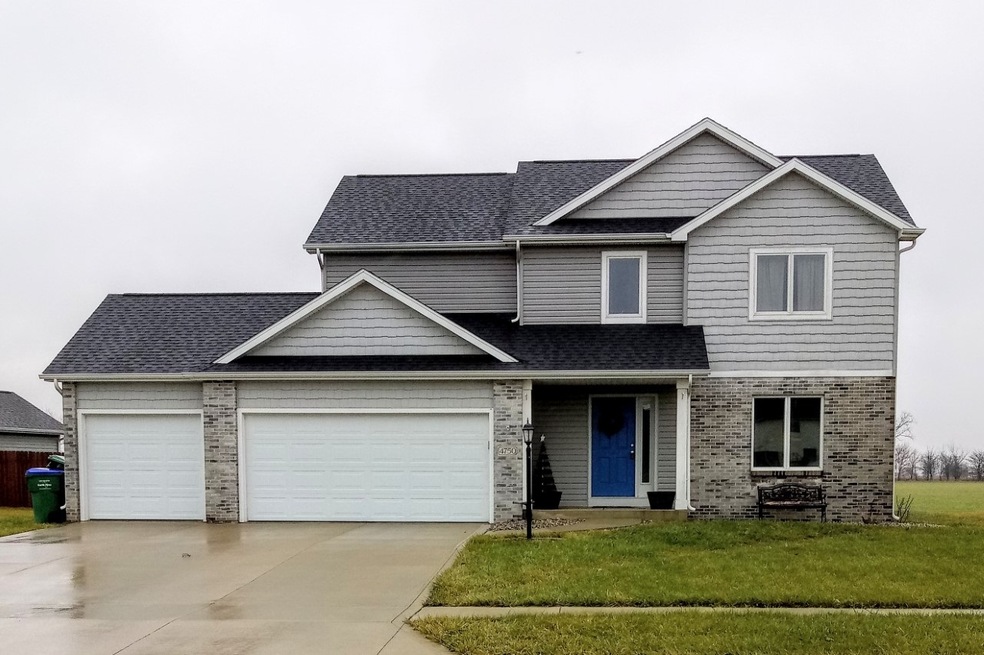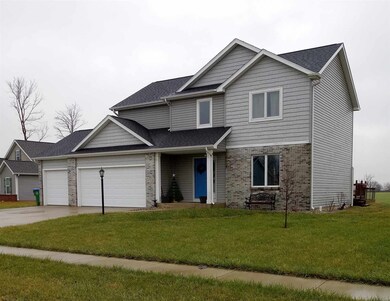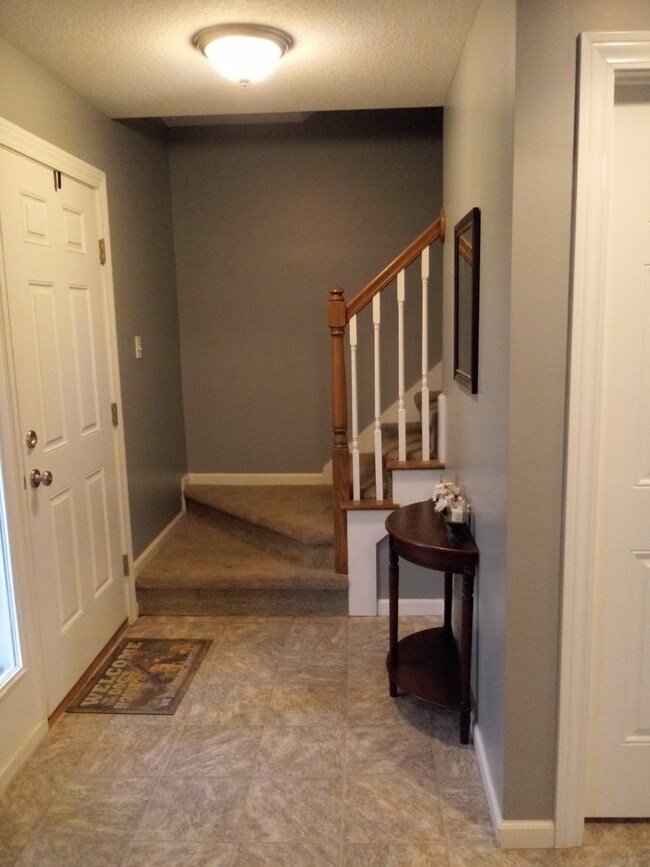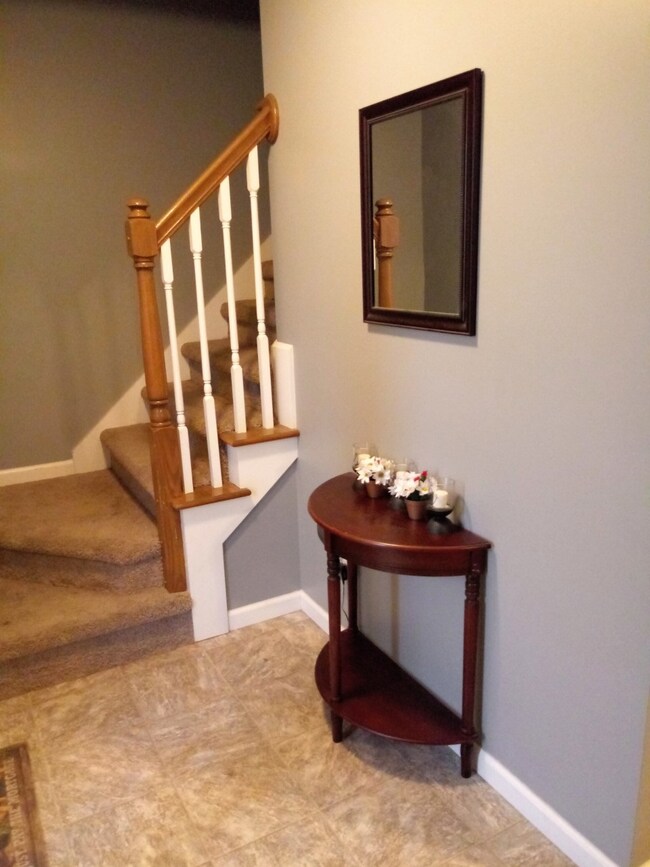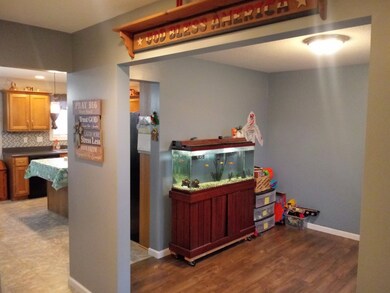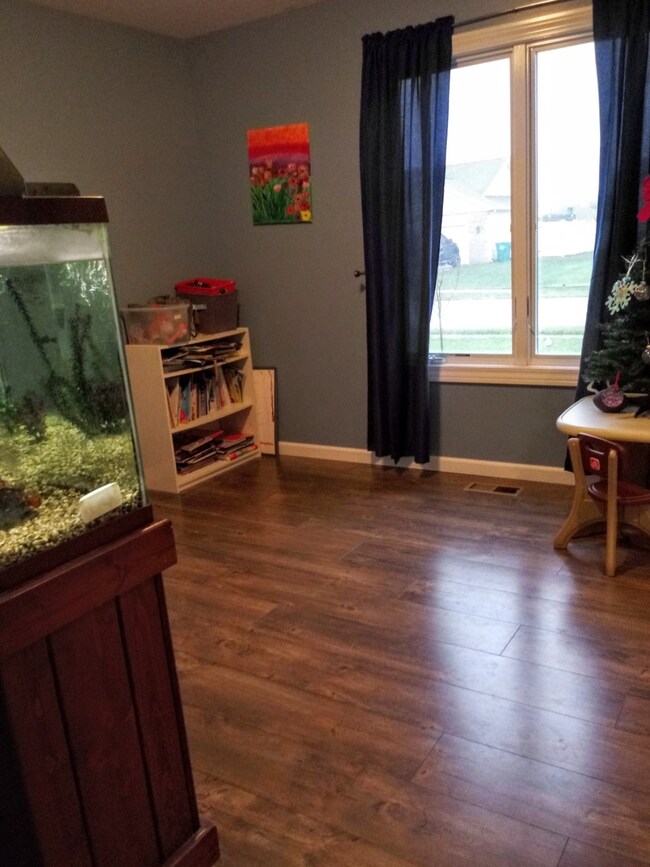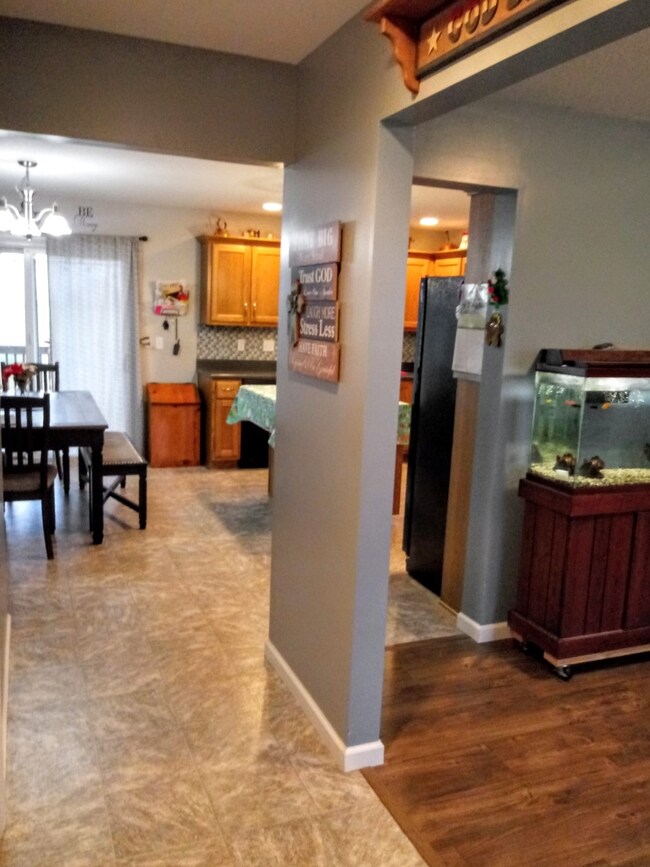
4750 Legacy Cove Woodburn, IN 46797
Estimated Value: $302,000 - $321,355
Highlights
- Cul-De-Sac
- 3 Car Attached Garage
- Forced Air Heating and Cooling System
About This Home
As of March 2020OPEN HOUSE SUNDAY 3/1/2020. Welcome Home! This four bedroom in Homestead Place is absolutely stunning. The main floor features an open concept kitchen, beautiful cabinetry, and a spacious great room. Entertain your guest's or relax next to the fireplace and watch the snowfall. Upstairs holds all 4 bedrooms as well as your laundry room. This gorgeous two story sits on a full unfinished basement that is already wired, insulated and ready to be finished.
Home Details
Home Type
- Single Family
Est. Annual Taxes
- $2,043
Year Built
- Built in 2013
Lot Details
- 0.27 Acre Lot
- Cul-De-Sac
Parking
- 3 Car Attached Garage
Home Design
- Brick Exterior Construction
- Poured Concrete
- Vinyl Construction Material
Interior Spaces
- 2-Story Property
- Fireplace With Gas Starter
- Basement Fills Entire Space Under The House
Bedrooms and Bathrooms
- 4 Bedrooms
Schools
- Woodlan Elementary And Middle School
- Woodlan High School
Utilities
- Forced Air Heating and Cooling System
- Heating System Uses Gas
Community Details
- Homestead Place Subdivision
Listing and Financial Details
- Assessor Parcel Number 02-10-21-380-004.000-053
Ownership History
Purchase Details
Home Financials for this Owner
Home Financials are based on the most recent Mortgage that was taken out on this home.Purchase Details
Home Financials for this Owner
Home Financials are based on the most recent Mortgage that was taken out on this home.Purchase Details
Home Financials for this Owner
Home Financials are based on the most recent Mortgage that was taken out on this home.Purchase Details
Home Financials for this Owner
Home Financials are based on the most recent Mortgage that was taken out on this home.Similar Homes in Woodburn, IN
Home Values in the Area
Average Home Value in this Area
Purchase History
| Date | Buyer | Sale Price | Title Company |
|---|---|---|---|
| Aldrich Ryan M | $203,500 | Mtc | |
| Wippel Lauren E | -- | Mtc | |
| Wippel Steven A | -- | Titan Title Services Llc | |
| Granite Ridge Builders Inc | -- | Titan Title Services Llc |
Mortgage History
| Date | Status | Borrower | Loan Amount |
|---|---|---|---|
| Open | Aldrich Ryan M | $234,432 | |
| Closed | Aldrich Ryan M | $162,800 | |
| Closed | Aldrich Ryan M | $162,800 | |
| Previous Owner | Wippel Steven A | $180,000 | |
| Previous Owner | Wippel Steven A | $181,115 | |
| Previous Owner | Granite Ridge Builders Inc | $147,750 |
Property History
| Date | Event | Price | Change | Sq Ft Price |
|---|---|---|---|---|
| 03/30/2020 03/30/20 | Sold | $203,500 | -5.3% | $109 / Sq Ft |
| 03/05/2020 03/05/20 | Pending | -- | -- | -- |
| 12/09/2019 12/09/19 | For Sale | $215,000 | +8.6% | $116 / Sq Ft |
| 04/01/2016 04/01/16 | Sold | $197,900 | 0.0% | $108 / Sq Ft |
| 05/23/2015 05/23/15 | Pending | -- | -- | -- |
| 08/20/2014 08/20/14 | For Sale | $197,900 | -- | $108 / Sq Ft |
Tax History Compared to Growth
Tax History
| Year | Tax Paid | Tax Assessment Tax Assessment Total Assessment is a certain percentage of the fair market value that is determined by local assessors to be the total taxable value of land and additions on the property. | Land | Improvement |
|---|---|---|---|---|
| 2024 | $3,510 | $332,500 | $49,100 | $283,400 |
| 2023 | $3,485 | $354,200 | $22,300 | $331,900 |
| 2022 | $3,029 | $302,900 | $22,300 | $280,600 |
| 2021 | $2,586 | $258,600 | $22,300 | $236,300 |
| 2020 | $2,558 | $253,300 | $22,300 | $231,000 |
| 2019 | $2,264 | $226,400 | $22,300 | $204,100 |
| 2018 | $2,043 | $204,300 | $22,300 | $182,000 |
| 2017 | $2,023 | $202,300 | $22,300 | $180,000 |
| 2016 | $1,914 | $191,400 | $22,300 | $169,100 |
| 2014 | $2,489 | $184,100 | $22,300 | $161,800 |
| 2013 | $15 | $600 | $600 | $0 |
Agents Affiliated with this Home
-
Darlene Bullock Sterk

Seller's Agent in 2020
Darlene Bullock Sterk
Mike Thomas Assoc., Inc
(260) 515-9048
180 Total Sales
-
Tamara Braun

Buyer's Agent in 2020
Tamara Braun
Estate Advisors LLC
(260) 433-6974
255 Total Sales
-
Elizabeth Urschel

Seller's Agent in 2016
Elizabeth Urschel
CENTURY 21 Bradley Realty, Inc
(260) 490-1417
471 Total Sales
-
Tony Amstutz

Buyer's Agent in 2016
Tony Amstutz
CENTURY 21 Bradley Realty, Inc
(260) 402-4975
29 Total Sales
Map
Source: Indiana Regional MLS
MLS Number: 201952246
APN: 02-10-21-380-004.000-053
- 4790 Carson Ct
- 4679 Legacy Cove
- 23518 Harvest Ln
- 23552 Harvest Ln
- 22902 Woodburn Rd
- 4038 Fahlsing Rd
- 22409 Maple Ln
- 22329 Main St
- 22207 Hickory St
- 22440 Ash St Unit 26
- 22476 Ash St Unit 29
- 22428 Ash St Unit 25
- 22433 Ash St Unit 24
- 22445 Ash St Unit 23
- 22457 Ash St Unit 22
- 22489 Ash St Unit 21
- 22420 Peridot Run Unit 29
- 22320 Westmont Place
- 22026 Ash St
- 22309 Ametrine Ct Unit 35
- 4750 Legacy Cove
- 4780 Legacy Cove
- 4716 Legacy Cove
- 4771 Legacy Cove
- 4792 Legacy Cove
- 4743 Legacy Cove
- 4707 Legacy Cove
- 4686 Legacy Cove
- 4795 Legacy Cove
- 4656 Legacy Cove
- 4783 Legacy Cove
- 4718 Homestead Trail
- 4712 Homestead Trail
- 4724 Homestead Trail
- 4706 Homestead Trail
- 4716 Carson Ct
- 4831 Carson Ct
- 4616 Legacy Cove
- 4674 Carson Ct
- 23555 Harvest Ln
