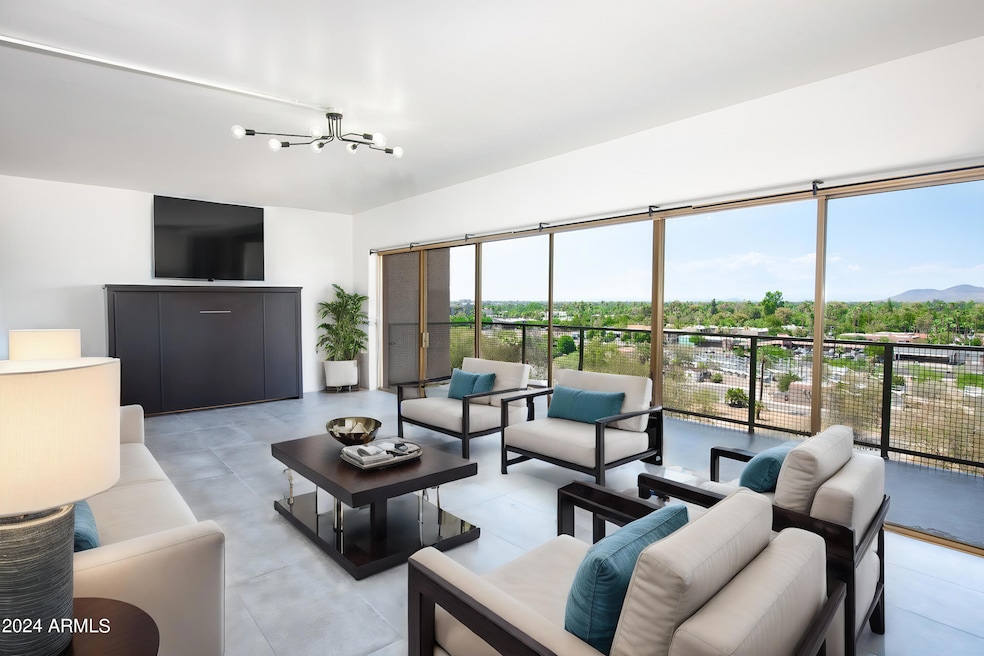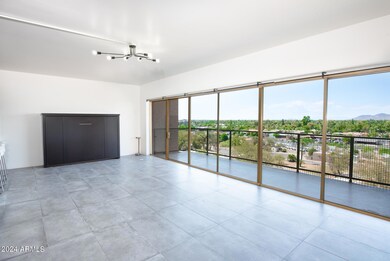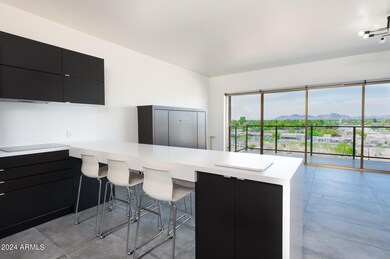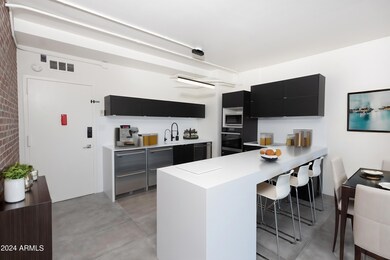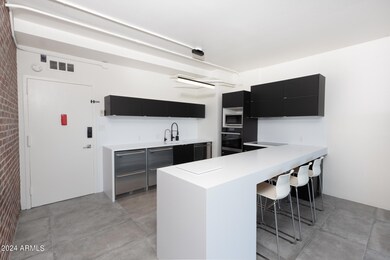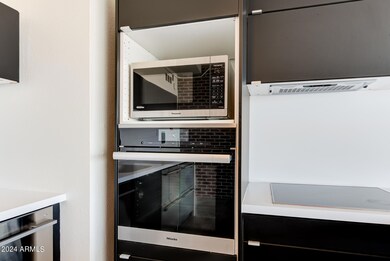
Landmark 4750 N Central Ave Unit 8P Phoenix, AZ 85012
Uptown Phoenix NeighborhoodHighlights
- Concierge
- 5-minute walk to Central Ave/Camelback
- The property is located in a historic district
- Phoenix Coding Academy Rated A
- Fitness Center
- Gated Parking
About This Home
As of November 2024Step into luxury w/this exquisite studio, nestled in an iconic Mid-Century building. Designed for the discerning buyer, this residence offers a seamless blend of convenience & opulence, perfect for indulging in resort-style living. Sleek, open kitchen boasting resurfaced countertops & top-of-the-line appliances: Separate Perlick fridge & freezer, Miele range & oven. The space-saving design ensures full-size functionality. Open floorplan w/built-in Murphy bed, allowing you to effortlessly switch between a restful retreat & an expansive space for entertaining guests. Revel in the luxury of the full-length balcony, offering breathtaking views of the vibrant cityscape & sky. HOA amenities galore! Heated pool, wine bar, gym, rooftop lounge
Last Agent to Sell the Property
Desert Elite Realty License #BR574707000 Listed on: 06/07/2024
Property Details
Home Type
- Condominium
Est. Annual Taxes
- $689
Year Built
- Built in 1964
HOA Fees
- $919 Monthly HOA Fees
Parking
- 1 Car Garage
- Common or Shared Parking
- Gated Parking
- Parking Permit Required
- Community Parking Structure
Home Design
- Designed by Milton Saper Architects
- Block Exterior
Interior Spaces
- 702 Sq Ft Home
- Ceiling height of 9 feet or more
- Tile Flooring
- Mountain Views
Kitchen
- Eat-In Kitchen
- Breakfast Bar
- Electric Cooktop
- Kitchen Island
Bedrooms and Bathrooms
- 1 Bedroom
- 1 Bathroom
Location
- Property is near public transit
- Property is near a bus stop
- The property is located in a historic district
Schools
- Montecito Community Elementary School
- Osborn Middle School
- Central High School
Utilities
- Central Air
- Heating System Uses Natural Gas
- High Speed Internet
- Cable TV Available
Additional Features
- No Interior Steps
- Block Wall Fence
Listing and Financial Details
- Tax Lot 8P
- Assessor Parcel Number 155-28-257
Community Details
Overview
- Association fees include roof repair, insurance, sewer, pest control, cable TV, ground maintenance, (see remarks), street maintenance, air conditioning and heating, trash, water, roof replacement, maintenance exterior
- Brown Community Mngm Association, Phone Number (480) 539-1396
- High-Rise Condominium
- Built by AF Sterling
- Landmark Towers Condominium Subdivision, Camelback Floorplan
- 18-Story Property
Amenities
- Concierge
- Theater or Screening Room
- Recreation Room
- Coin Laundry
Recreation
Ownership History
Purchase Details
Home Financials for this Owner
Home Financials are based on the most recent Mortgage that was taken out on this home.Purchase Details
Home Financials for this Owner
Home Financials are based on the most recent Mortgage that was taken out on this home.Purchase Details
Purchase Details
Purchase Details
Home Financials for this Owner
Home Financials are based on the most recent Mortgage that was taken out on this home.Purchase Details
Home Financials for this Owner
Home Financials are based on the most recent Mortgage that was taken out on this home.Similar Homes in Phoenix, AZ
Home Values in the Area
Average Home Value in this Area
Purchase History
| Date | Type | Sale Price | Title Company |
|---|---|---|---|
| Warranty Deed | $160,000 | First American Title Insurance | |
| Warranty Deed | $160,000 | First American Title Insurance | |
| Warranty Deed | $140,500 | Chicago Title Agency Inc | |
| Cash Sale Deed | $43,000 | Guaranty Title Agency | |
| Trustee Deed | $155,857 | First American Title | |
| Special Warranty Deed | $210,000 | The Talon Group Tempe Supers | |
| Interfamily Deed Transfer | -- | The Talon Group Tempe Supers |
Mortgage History
| Date | Status | Loan Amount | Loan Type |
|---|---|---|---|
| Previous Owner | $128,000 | New Conventional | |
| Previous Owner | $80,000 | New Conventional | |
| Previous Owner | $35,000 | Future Advance Clause Open End Mortgage | |
| Previous Owner | $189,000 | New Conventional |
Property History
| Date | Event | Price | Change | Sq Ft Price |
|---|---|---|---|---|
| 11/20/2024 11/20/24 | Sold | $160,000 | -8.6% | $228 / Sq Ft |
| 11/19/2024 11/19/24 | Price Changed | $175,000 | 0.0% | $249 / Sq Ft |
| 08/27/2024 08/27/24 | Pending | -- | -- | -- |
| 06/07/2024 06/07/24 | For Sale | $175,000 | +24.6% | $249 / Sq Ft |
| 11/28/2017 11/28/17 | Sold | $140,500 | -3.1% | $200 / Sq Ft |
| 11/06/2017 11/06/17 | Pending | -- | -- | -- |
| 09/25/2017 09/25/17 | For Sale | $145,000 | -- | $207 / Sq Ft |
Tax History Compared to Growth
Tax History
| Year | Tax Paid | Tax Assessment Tax Assessment Total Assessment is a certain percentage of the fair market value that is determined by local assessors to be the total taxable value of land and additions on the property. | Land | Improvement |
|---|---|---|---|---|
| 2025 | $715 | $6,482 | -- | -- |
| 2024 | $689 | $6,174 | -- | -- |
| 2023 | $689 | $12,980 | $2,590 | $10,390 |
| 2022 | $686 | $11,900 | $2,380 | $9,520 |
| 2021 | $706 | $11,720 | $2,340 | $9,380 |
| 2020 | $687 | $10,920 | $2,180 | $8,740 |
| 2019 | $654 | $11,500 | $2,300 | $9,200 |
| 2018 | $631 | $10,470 | $2,090 | $8,380 |
| 2017 | $658 | $8,980 | $1,790 | $7,190 |
| 2016 | $635 | $7,350 | $1,470 | $5,880 |
| 2015 | $590 | $6,830 | $1,360 | $5,470 |
Agents Affiliated with this Home
-
Nelson Llumiquinga

Seller's Agent in 2024
Nelson Llumiquinga
Desert Elite Realty
(602) 492-3303
3 in this area
24 Total Sales
-
Tyler Truscio

Buyer's Agent in 2024
Tyler Truscio
Real Broker
(602) 695-2874
1 in this area
15 Total Sales
-
G
Seller's Agent in 2017
Gary Owens
Coldwell Banker Realty
-
J
Buyer's Agent in 2017
J Ralph
ProAgent Realty
About Landmark
Map
Source: Arizona Regional Multiple Listing Service (ARMLS)
MLS Number: 6715953
APN: 155-28-257
- 4750 N Central Ave Unit 7
- 4750 N Central Ave Unit C2
- 4750 N Central Ave Unit 3
- 4750 N Central Ave Unit A10
- 4750 N Central Ave Unit 1N
- 1095 E Indian School Rd Unit 200
- 0 W Camelback Road and 571st Ave
- 21 W Pasadena Ave Unit 3
- 330 W Minnezona Ave
- 347 E Mariposa St
- 523 W Coolidge St
- 654 W Camelback Rd Unit 13
- 334 W Medlock Dr Unit D102
- 512 W Roma Ave
- 5330 N Central Ave Unit 3
- 224 W Glenrosa Ave
- 344 W Montecito Ave
- 729 W Coolidge St Unit 211
- 729 W Coolidge St Unit 104
- 111 W Missouri Ave Unit e
