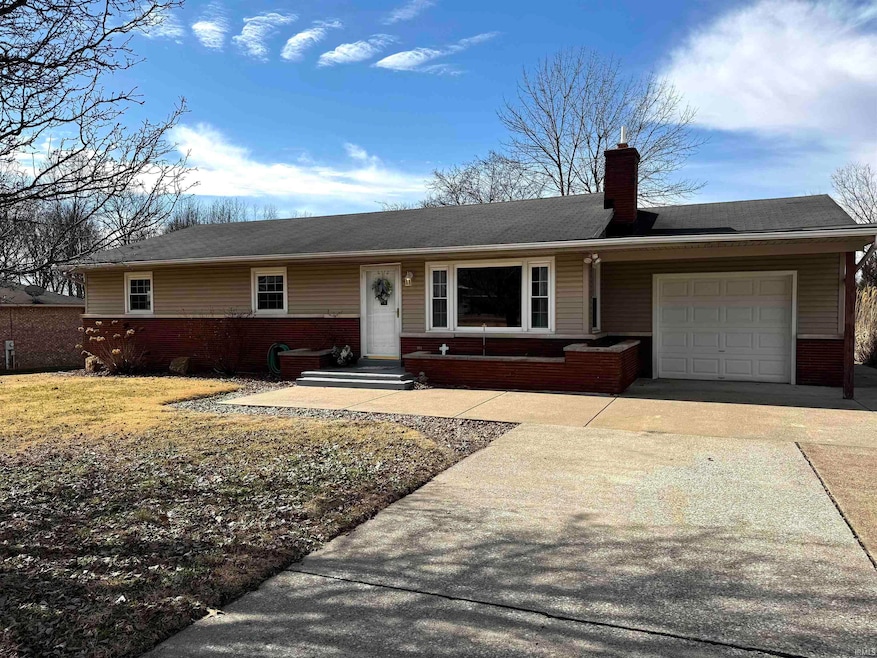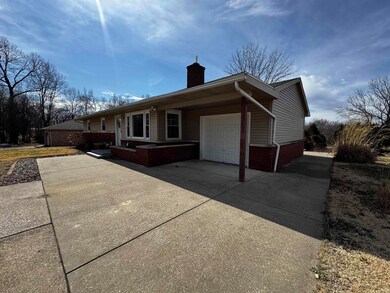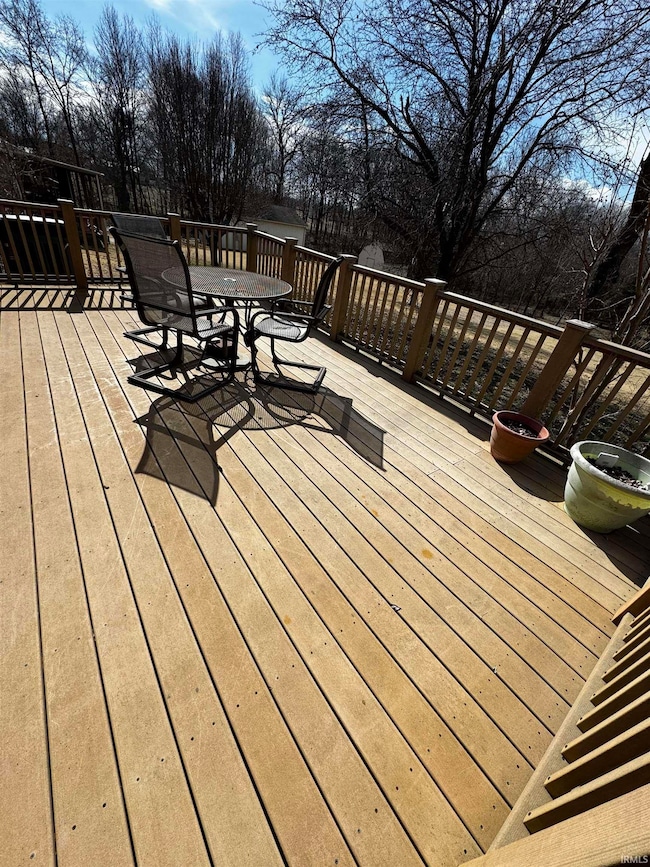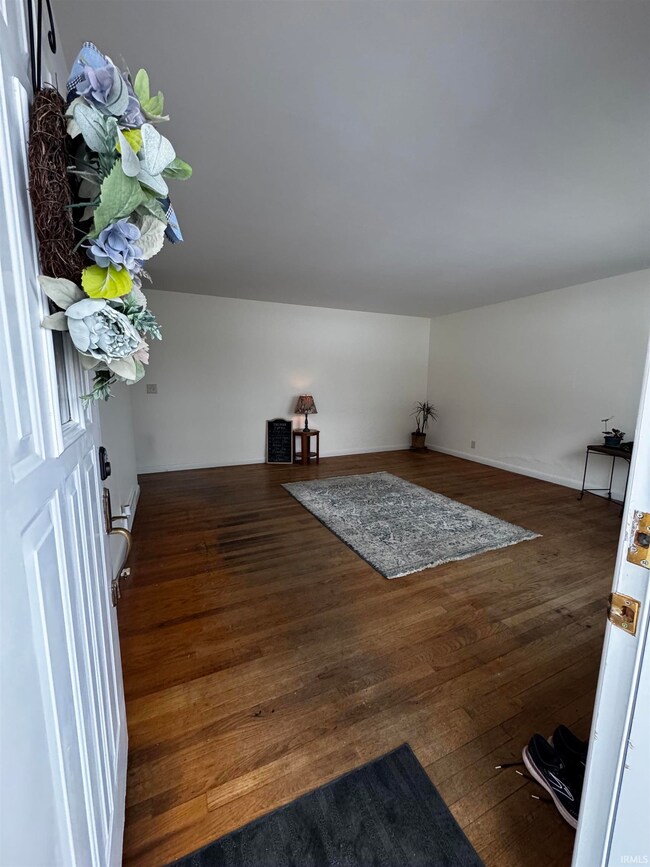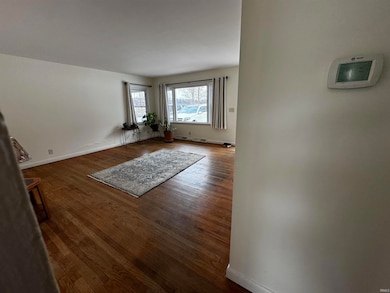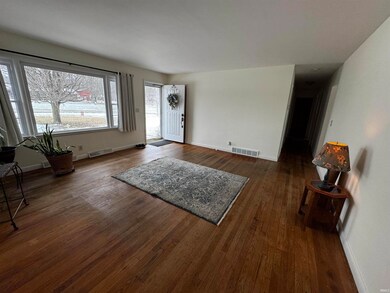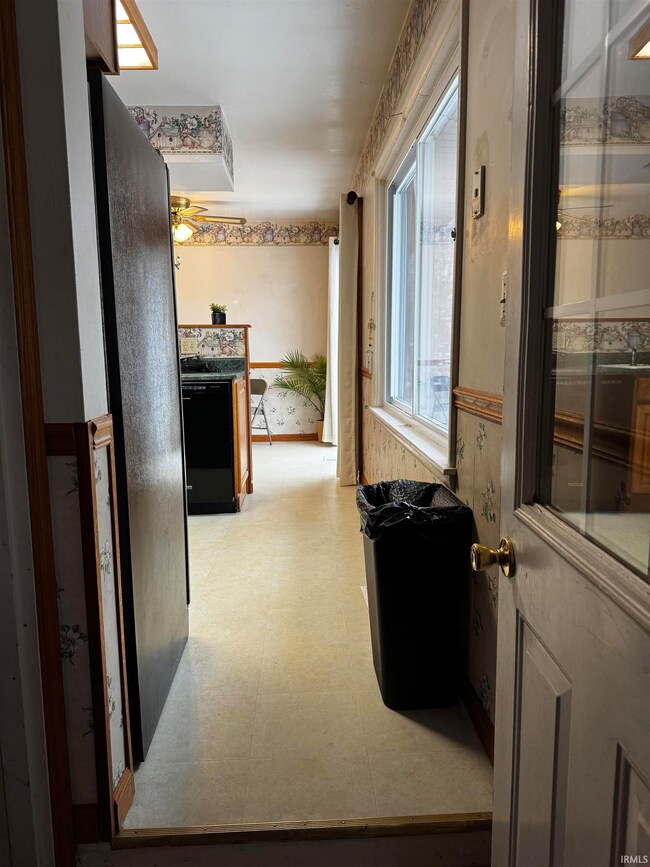
4750 N Happe Rd Evansville, IN 47720
Highlights
- Ranch Style House
- 1.5 Car Attached Garage
- Baseboard Heating
- Wood Flooring
- Central Air
- Energy-Efficient Windows
About This Home
As of April 2025Welcome to this adorable West Side Gem! Enjoy the picturesque sunsets from the deck of this traditional one story! This three bedroom two bathroom home has a basement just waiting to be finished just the way you like! Hardwood floors, updated windows, nice size bedrooms, closets and eat in kitchen. This stunning west side location sits on almost a half an acre with an attached garage plus shed. No restrictions. Fresh paint in living room, hallway, large bath, ceilings and baseboards, front stoop was sanded and freshly painted a year ago. All air vents were cleaned/painted or replaced. Ductwork was also cleaned approximately a year ago. Sale includes washer, dryer, mower all appliances and window treatments. HSA warranty is already included to buyers. Home is preferred to be sold "As is".
Last Agent to Sell the Property
HELFRICH REALTY CO Brokerage Email: stephanie.freemanrealestate@gmail.com Listed on: 02/17/2025
Last Buyer's Agent
HELFRICH REALTY CO Brokerage Email: stephanie.freemanrealestate@gmail.com Listed on: 02/17/2025
Home Details
Home Type
- Single Family
Est. Annual Taxes
- $420
Year Built
- Built in 1956
Lot Details
- 0.42 Acre Lot
- Rural Setting
- Level Lot
Parking
- 1.5 Car Attached Garage
- Driveway
Home Design
- Ranch Style House
- Brick Exterior Construction
- Composite Building Materials
- Vinyl Construction Material
Flooring
- Wood
- Laminate
Bedrooms and Bathrooms
- 3 Bedrooms
Basement
- Basement Fills Entire Space Under The House
- Sump Pump
- Block Basement Construction
- 1 Bedroom in Basement
Schools
- Cynthia Heights Elementary School
- Helfrich Middle School
- Francis Joseph Reitz High School
Utilities
- Central Air
- Baseboard Heating
- Heating System Uses Gas
- Septic System
- Cable TV Available
Additional Features
- Laminate Countertops
- Energy-Efficient Windows
Listing and Financial Details
- Home warranty included in the sale of the property
- Assessor Parcel Number 82-05-05-003-117.002-002
Ownership History
Purchase Details
Home Financials for this Owner
Home Financials are based on the most recent Mortgage that was taken out on this home.Similar Homes in Evansville, IN
Home Values in the Area
Average Home Value in this Area
Purchase History
| Date | Type | Sale Price | Title Company |
|---|---|---|---|
| Warranty Deed | -- | None Listed On Document |
Mortgage History
| Date | Status | Loan Amount | Loan Type |
|---|---|---|---|
| Open | $211,596 | New Conventional |
Property History
| Date | Event | Price | Change | Sq Ft Price |
|---|---|---|---|---|
| 04/02/2025 04/02/25 | Sold | $215,500 | -1.6% | $169 / Sq Ft |
| 03/14/2025 03/14/25 | Pending | -- | -- | -- |
| 02/22/2025 02/22/25 | For Sale | $219,000 | 0.0% | $172 / Sq Ft |
| 02/19/2025 02/19/25 | Pending | -- | -- | -- |
| 02/17/2025 02/17/25 | For Sale | $219,000 | -- | $172 / Sq Ft |
Tax History Compared to Growth
Tax History
| Year | Tax Paid | Tax Assessment Tax Assessment Total Assessment is a certain percentage of the fair market value that is determined by local assessors to be the total taxable value of land and additions on the property. | Land | Improvement |
|---|---|---|---|---|
| 2024 | $429 | $116,100 | $36,500 | $79,600 |
| 2023 | $421 | $104,900 | $32,900 | $72,000 |
| 2022 | $476 | $105,300 | $32,900 | $72,400 |
| 2021 | $467 | $99,300 | $32,900 | $66,400 |
| 2020 | $458 | $99,300 | $32,900 | $66,400 |
| 2019 | $466 | $99,300 | $32,900 | $66,400 |
| 2018 | $470 | $99,300 | $32,900 | $66,400 |
| 2017 | $458 | $98,000 | $32,900 | $65,100 |
| 2016 | $965 | $118,300 | $17,100 | $101,200 |
| 2014 | $623 | $115,500 | $17,100 | $98,400 |
| 2013 | -- | $112,400 | $17,100 | $95,300 |
Agents Affiliated with this Home
-
Stephanie Helfrich-Freeman

Seller's Agent in 2025
Stephanie Helfrich-Freeman
HELFRICH REALTY CO
(812) 449-0232
61 Total Sales
Map
Source: Indiana Regional MLS
MLS Number: 202505001
APN: 82-05-05-003-117.002-022
- 5011 Big Cynthiana Rd
- 3525 Koring Rd
- 8131 Willett Dr
- 5801 W Mill Rd
- 2524 Diefenbach Rd
- 2202 W Haven Dr
- 2604 N Red Bank Rd
- 7700 Henze Rd
- 1505 Westwood Hills Dr
- 1211 N Red Bank Rd
- 0 Denzer Rd
- 2020 Harmony Way
- 8307 Buck Ridge Trail
- 11908 Old Highway 66
- 804 Alyssum Dr
- 701 N Red Bank Rd Unit B
- 742 Trillium Way
- 2601 Mesker Park Dr
- 1706 Harmony Way
- 302 Westmore Dr
