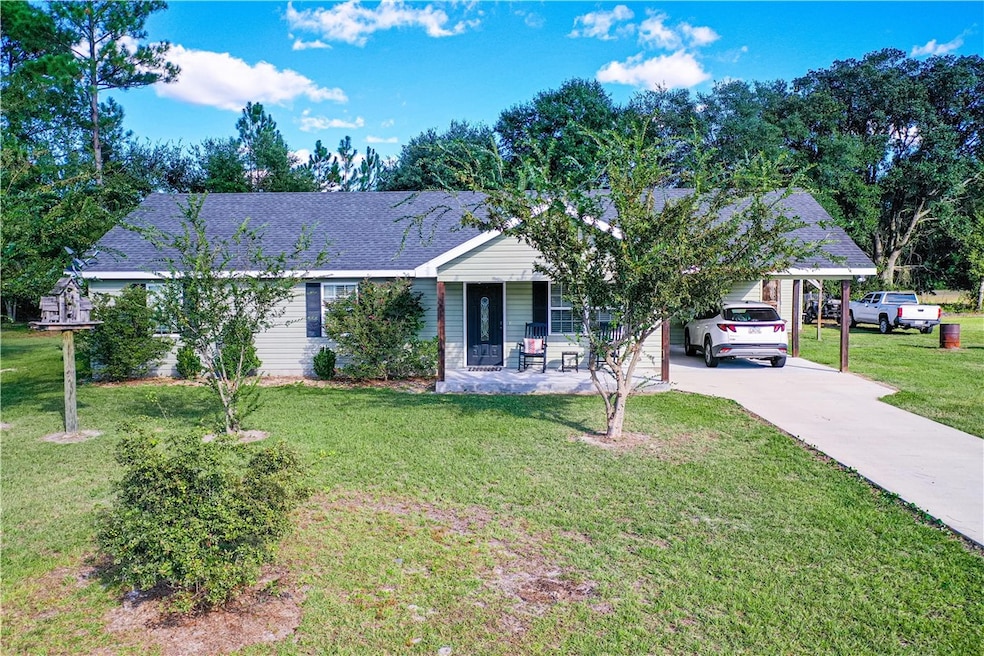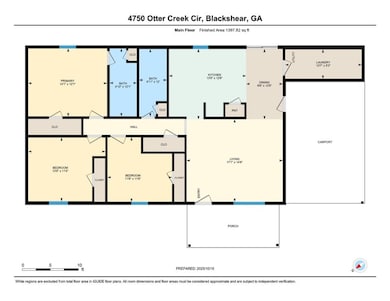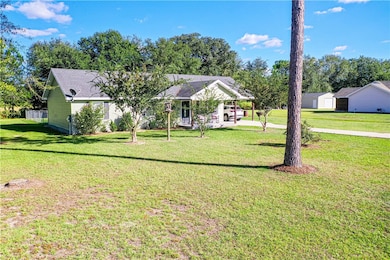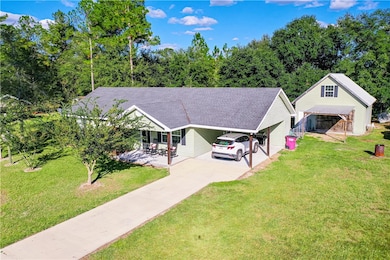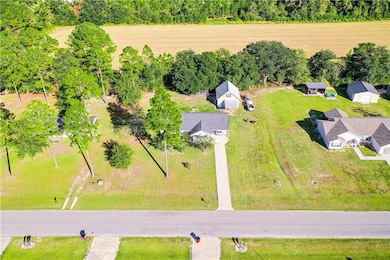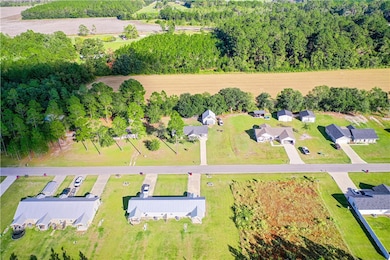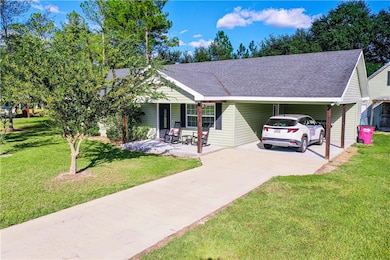4750 Otter Creek Cir Blackshear, GA 31516
Estimated payment $1,468/month
Highlights
- Deck
- Vaulted Ceiling
- No HOA
- Pierce County High School Rated A-
- Traditional Architecture
- Breakfast Area or Nook
About This Home
Welcome home to this inviting 3 bedroom, 2 bath residence situated on more than half an acre. This home offers space, comfort and convenience with no HOA. The welcoming front porch leads into a spacious living room featuring tile flooring and a vaulted ceiling. The kitchen offers ample cabinet space, a pantry, eat-in bar, and includes all major appliances - oven/range, refrigerator, dishwasher and microwave. A designated dining area adjoins the kitchen, perfect for family meals or entertaining guests. The master bedroom features new tile flooring, a walk-in closet, and an ensuite bath complete with a beautifully tiled walk-in shower. Bedroom 2 includes carpet, while bedroom 3 offers new tile flooring. The guest bath features a tub/shower combo. A convenient laundry room adds functionality to the home. Step outside onto the large back deck overlooking a chain-link fenced backyard - ideal for children, pets, or outdoor gatherings. A standout feature is the detached workshop, complete with concrete floors, power, and overhead storage - perfect for hobbies, projects, or extra storage. Parking is easy with the attached covered carport. Utility services include power by Satilla REMC and community well re water. Enjoy the freedom of country living with the benefits of modern updates and a spacious workshop - all at an affordable price in today's market!!!
Home Details
Home Type
- Single Family
Est. Annual Taxes
- $1,809
Year Built
- Built in 2018
Lot Details
- 0.57 Acre Lot
- Chain Link Fence
Parking
- Carport
Home Design
- Traditional Architecture
- Asphalt Roof
- Vinyl Siding
- Concrete Perimeter Foundation
Interior Spaces
- 1,372 Sq Ft Home
- 1-Story Property
- Vaulted Ceiling
- Laundry Room
Kitchen
- Breakfast Area or Nook
- Oven
- Range
- Microwave
- Dishwasher
Flooring
- Carpet
- Tile
Bedrooms and Bathrooms
- 3 Bedrooms
- 2 Full Bathrooms
Outdoor Features
- Deck
Utilities
- Central Heating and Cooling System
- Septic Tank
Community Details
- No Home Owners Association
Listing and Financial Details
- Assessor Parcel Number 057 054
Map
Home Values in the Area
Average Home Value in this Area
Tax History
| Year | Tax Paid | Tax Assessment Tax Assessment Total Assessment is a certain percentage of the fair market value that is determined by local assessors to be the total taxable value of land and additions on the property. | Land | Improvement |
|---|---|---|---|---|
| 2024 | $1,809 | $85,234 | $6,000 | $79,234 |
| 2023 | $1,970 | $84,087 | $6,000 | $78,087 |
| 2022 | $1,375 | $50,881 | $3,200 | $47,681 |
| 2021 | $1,300 | $49,030 | $3,200 | $45,830 |
| 2020 | $1,238 | $45,979 | $2,000 | $43,979 |
| 2019 | $1,246 | $45,979 | $2,000 | $43,979 |
| 2018 | $67 | $2,478 | $2,000 | $478 |
| 2017 | $68 | $2,478 | $2,000 | $478 |
| 2016 | $60 | $2,200 | $2,200 | $0 |
| 2015 | $117 | $2,200 | $2,200 | $0 |
| 2014 | $117 | $2,200 | $2,200 | $0 |
| 2013 | $117 | $2,200 | $2,200 | $0 |
Property History
| Date | Event | Price | List to Sale | Price per Sq Ft |
|---|---|---|---|---|
| 10/19/2025 10/19/25 | For Sale | $249,900 | -- | $182 / Sq Ft |
Purchase History
| Date | Type | Sale Price | Title Company |
|---|---|---|---|
| Warranty Deed | $198,000 | -- | |
| Warranty Deed | $4,000 | -- | |
| Foreclosure Deed | -- | -- | |
| Deed | -- | -- | |
| Deed | -- | -- |
Mortgage History
| Date | Status | Loan Amount | Loan Type |
|---|---|---|---|
| Open | $194,413 | FHA | |
| Previous Owner | $4,631 | New Conventional |
Source: Golden Isles Association of REALTORS®
MLS Number: 1657465
APN: 057-054
- 4720 Otter Creek Cir
- 5502 Howard Rd
- 5907 Owens Rd
- 4861 Stanfield Cir
- 4858 Stanfield Cir
- 0 Otter Creek Rd Unit 23325273
- 6601 Trudie Rd
- 6601 Trudie Rd
- 0000 King Rd
- 6204 Cross Swamp Rd
- 0 Trudie Rd
- 5239 County Farm Rd
- TRACT 1 Trudie Rd
- 6162 Griner Rd
- 5525 E Railroad Ave
- 6034 E Main St
- 3881 Cut Path Rd
- 4159 Folks Dr
- 3936 Folks Cir
- 933 Azalea St
