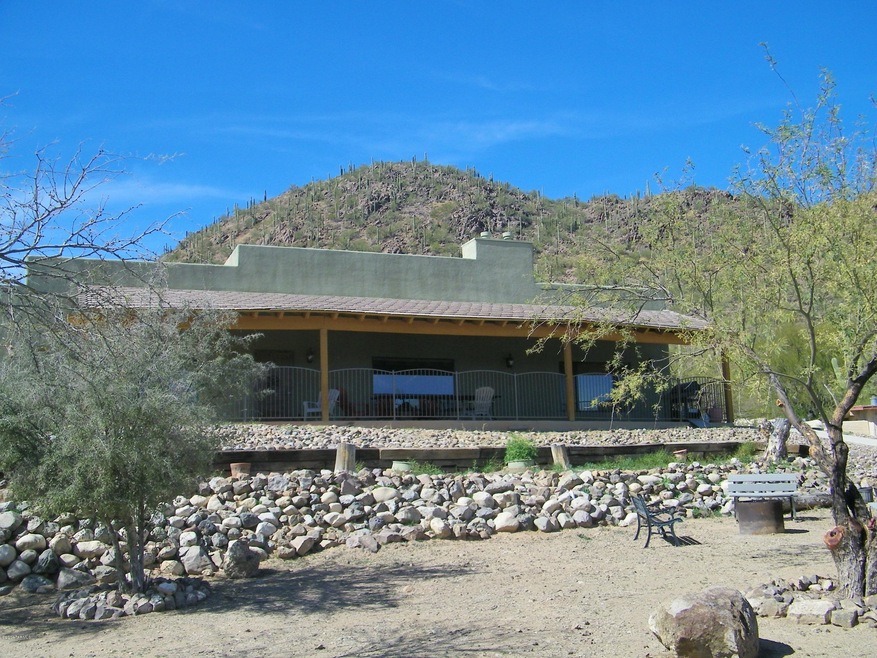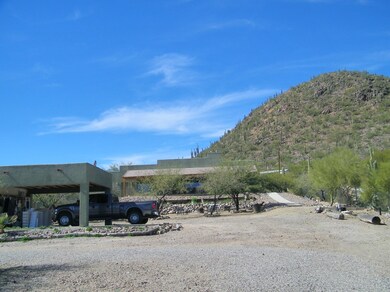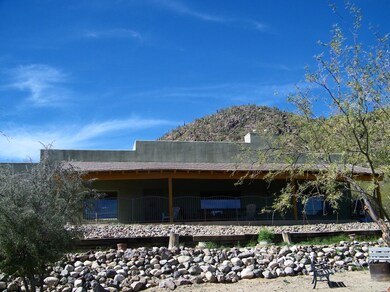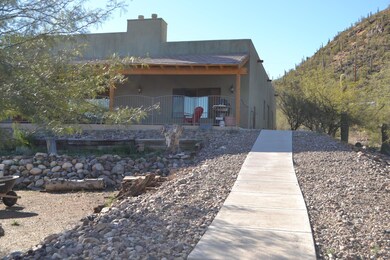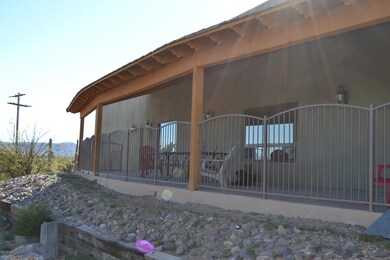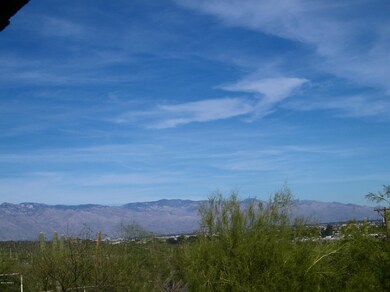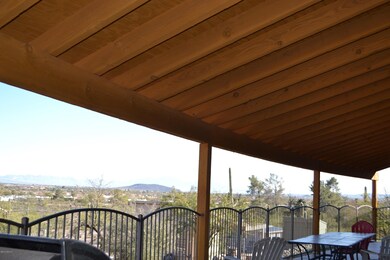
4750 S La Cholla Blvd Tucson, AZ 85746
Estimated Value: $550,000 - $639,000
Highlights
- RV Parking in Community
- Fireplace in Primary Bedroom
- Covered patio or porch
- 1.26 Acre Lot
- Ranch Style House
- Formal Dining Room
About This Home
As of May 2014VIEWS, VIEWS, VIEWS!! Gorgeous custom home located in a quiet and peaceful desert setting on over an acre of land. Spectacular city and mountain views abound. Custom features inside include granite counters in the kitchen and allbaths. Large ceramic tile in all the right places. Oversized master suite w/ walk-in closet and Jacuzzi tub. Covered patios in front and rear and 2 separate storage sheds (1 with bathroom facilities). Horses are permitted (no corral facilities). A MUST SEE!
Last Agent to Sell the Property
Cheryl Ledford
Keller Williams Southern Arizona Listed on: 02/17/2014
Co-Listed By
Jo Ann Humbert
Keller Williams Southern Arizona
Last Buyer's Agent
John Harings
Philip G. Jameson
Home Details
Home Type
- Single Family
Est. Annual Taxes
- $3,490
Year Built
- Built in 2008
Lot Details
- 1.26 Acre Lot
- Lot Dimensions are 108 x 328 x 200 x 171
- Wire Fence
- Desert Landscape
- Property is zoned Pima County - SH
Home Design
- Ranch Style House
- Membrane Roofing
- Masonry
Interior Spaces
- 3,129 Sq Ft Home
- Family Room with Fireplace
- 2 Fireplaces
- Formal Dining Room
- Storage Room
- Laundry Room
Kitchen
- Breakfast Bar
- Dishwasher
- Disposal
Flooring
- Carpet
- Ceramic Tile
Bedrooms and Bathrooms
- 4 Bedrooms
- Fireplace in Primary Bedroom
- Split Bedroom Floorplan
Parking
- 2 Car Garage
- 2 Carport Spaces
- Garage Door Opener
Outdoor Features
- Covered patio or porch
Schools
- Vesey Elementary School
- Pistor Middle School
- Cholla High School
Utilities
- Forced Air Zoned Heating and Cooling System
- Heating System Uses Natural Gas
- Septic System
- Cable TV Available
Community Details
- Foothills Ranchos Subdivision
- The community has rules related to deed restrictions
- RV Parking in Community
Ownership History
Purchase Details
Home Financials for this Owner
Home Financials are based on the most recent Mortgage that was taken out on this home.Purchase Details
Home Financials for this Owner
Home Financials are based on the most recent Mortgage that was taken out on this home.Purchase Details
Home Financials for this Owner
Home Financials are based on the most recent Mortgage that was taken out on this home.Purchase Details
Purchase Details
Home Financials for this Owner
Home Financials are based on the most recent Mortgage that was taken out on this home.Purchase Details
Home Financials for this Owner
Home Financials are based on the most recent Mortgage that was taken out on this home.Similar Homes in Tucson, AZ
Home Values in the Area
Average Home Value in this Area
Purchase History
| Date | Buyer | Sale Price | Title Company |
|---|---|---|---|
| Montero Jorge | $285,000 | Stewart Title & Trust Of Tuc | |
| Beaucage Gregory D | $240,000 | Ttise | |
| Beaucage Gregory D | $240,000 | Ttise | |
| Martinez Richard M | -- | Ttise | |
| Martinez Richard M | -- | Ttise | |
| Martinez Richard M | -- | None Available | |
| Martinez Richard M | -- | None Available | |
| Martinez Richard Mariano | -- | Ttiga | |
| Martinez Richard M | $88,000 | -- |
Mortgage History
| Date | Status | Borrower | Loan Amount |
|---|---|---|---|
| Open | Montero Jorge | $243,500 | |
| Closed | Montero Jorge | $270,750 | |
| Previous Owner | Beaucage Gregory D | $233,916 | |
| Previous Owner | Martinez Richard Mariano | $389,500 | |
| Previous Owner | Martinez Richard M | $87,000 |
Property History
| Date | Event | Price | Change | Sq Ft Price |
|---|---|---|---|---|
| 05/05/2014 05/05/14 | Sold | $285,000 | 0.0% | $91 / Sq Ft |
| 04/05/2014 04/05/14 | Pending | -- | -- | -- |
| 02/17/2014 02/17/14 | For Sale | $285,000 | -- | $91 / Sq Ft |
Tax History Compared to Growth
Tax History
| Year | Tax Paid | Tax Assessment Tax Assessment Total Assessment is a certain percentage of the fair market value that is determined by local assessors to be the total taxable value of land and additions on the property. | Land | Improvement |
|---|---|---|---|---|
| 2024 | $4,776 | $33,057 | -- | -- |
| 2023 | $4,313 | $31,483 | $0 | $0 |
| 2022 | $4,313 | $29,983 | $0 | $0 |
| 2021 | $4,323 | $27,196 | $0 | $0 |
| 2020 | $4,172 | $27,196 | $0 | $0 |
| 2019 | $4,050 | $27,185 | $0 | $0 |
| 2018 | $3,892 | $23,493 | $0 | $0 |
| 2017 | $3,653 | $23,493 | $0 | $0 |
| 2016 | $3,597 | $22,374 | $0 | $0 |
| 2015 | $3,447 | $21,309 | $0 | $0 |
Agents Affiliated with this Home
-
C
Seller's Agent in 2014
Cheryl Ledford
Keller Williams Southern Arizona
-
J
Seller Co-Listing Agent in 2014
Jo Ann Humbert
Keller Williams Southern Arizona
-
J
Buyer's Agent in 2014
John Harings
Philip G. Jameson
Map
Source: MLS of Southern Arizona
MLS Number: 21404824
APN: 119-35-0640
- 4835 S La Cholla Blvd
- 4669 S San Joaquin Ave Unit 4669
- 1981 W Mollohan Dr
- 4830 S Vallecano Dr
- 1732 W Newhall Dr
- 4555 S Mission Rd Unit H312
- 4555 S Mission Rd Unit Lot 175
- 4896 S Cactus Wren Ave
- 5317 S Oakhaven Dr
- 5332 S Carriage Hills Dr
- 1591 W Lavender Sky St
- 5352 S Carriage Hills Dr
- 1867 W Ajo Way
- 2500 W Old Ajo Way
- 5377 S Carriage Hills Dr
- 1545 W Deacon Dr
- 5400 S Southern Oak Dr
- 2301 W Holladay St
- 1831 W Oak Ridge Ct
- 1863 W Ajo Way
- 4750 S La Cholla Blvd
- 4730 S La Cholla Blvd
- 4761 S La Cholla Blvd
- 4710 S La Cholla Blvd
- 4787 S La Cholla Blvd
- 2121 W Kentucky Place
- 4830 S La Cholla Blvd
- 2031 W Suburban Dr
- 4797 S La Cholla Blvd
- 4737 S San Joaquin Ave
- 4701 S La Cholla Blvd
- 2020 W Missouri Dr
- 4801 S La Cholla
- 2100 W Irvington Place Unit 1
- 2100 W Irvington Place
- 2015 W Missouri Dr
- 4735 S San Joaquin Ave Unit none
- 4735 S San Joaquin Ave
- 4810 S Fickett Place
- 1960 W Suburban Dr Unit 2
