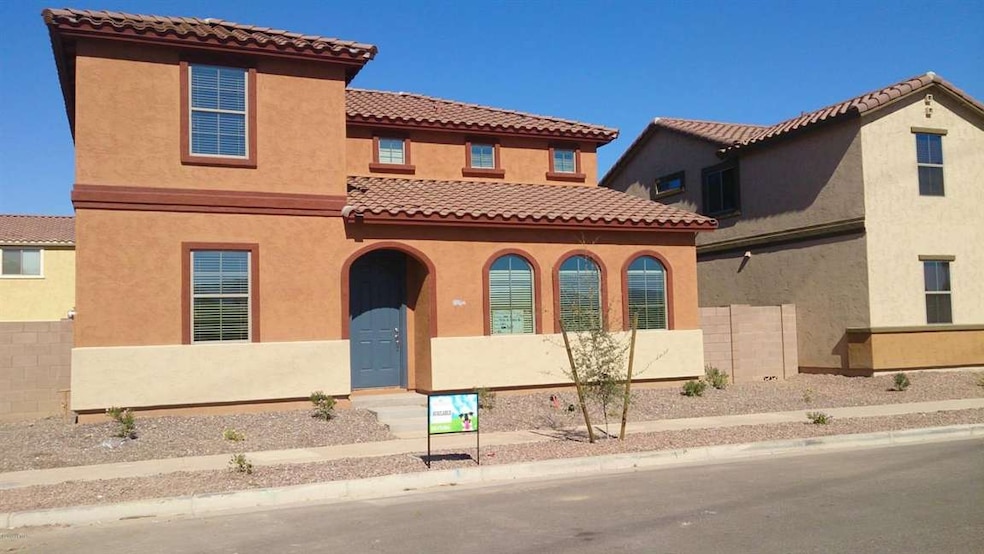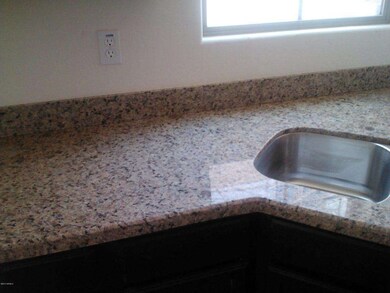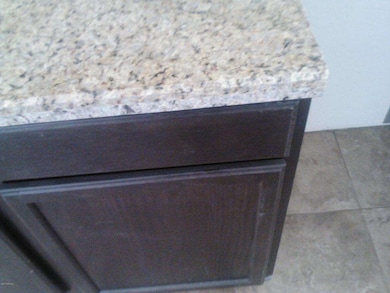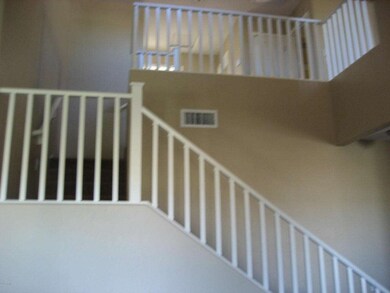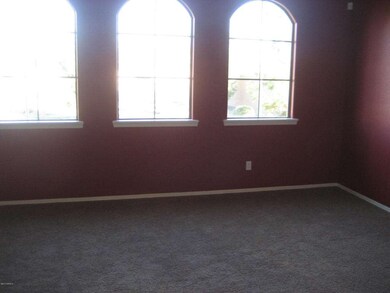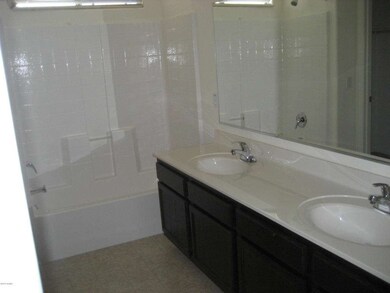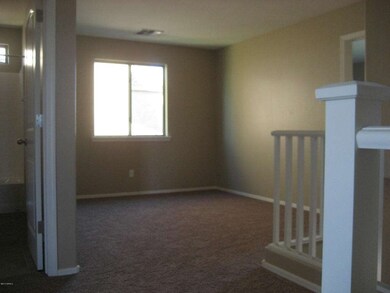
4750 W Carter Rd Laveen, AZ 85339
Laveen NeighborhoodEstimated Value: $384,352 - $407,000
Highlights
- Spanish Architecture
- Heated Community Pool
- Eat-In Kitchen
- Phoenix Coding Academy Rated A
- Cul-De-Sac
- Dual Vanity Sinks in Primary Bathroom
About This Home
As of July 2014New Home Ready to be Yours. This home has everything. Over $15,000 in builder upgrades included.
Cul De Sac lot..check. Across from Greenbelt...Check... Gormet Kitchen with Granite , Stainles, Fridge. 20 '' tile through out. Check. Huge master Bathroom With Giant Garden Tub and Large Sep Shower. Double Sinks. Check.
Extended Home Warranty. Check... Closing Costs Paid + Special .5% down Fha financing. Check...
Last Buyer's Agent
Yonathan Felipe
A.Z. & Associates License #SA647799000
Home Details
Home Type
- Single Family
Est. Annual Taxes
- $650
Year Built
- Built in 2013
Lot Details
- 3,700 Sq Ft Lot
- Desert faces the front of the property
- Cul-De-Sac
- Block Wall Fence
- Front Yard Sprinklers
Parking
- 2 Car Garage
- Garage Door Opener
Home Design
- Spanish Architecture
- Wood Frame Construction
- Tile Roof
- Stucco
Interior Spaces
- 2,023 Sq Ft Home
- 2-Story Property
- Ceiling height of 9 feet or more
Kitchen
- Eat-In Kitchen
- Built-In Microwave
- Dishwasher
Flooring
- Carpet
- Tile
Bedrooms and Bathrooms
- 4 Bedrooms
- Walk-In Closet
- Primary Bathroom is a Full Bathroom
- 3 Bathrooms
- Dual Vanity Sinks in Primary Bathroom
- Bathtub With Separate Shower Stall
Laundry
- Laundry in unit
- Washer and Dryer Hookup
Outdoor Features
- Patio
Schools
- Rogers Ranch Elementary And Middle School
- Betty Fairfax High School
Utilities
- Refrigerated Cooling System
- Heating Available
- High Speed Internet
- Cable TV Available
Listing and Financial Details
- Home warranty included in the sale of the property
- Tax Lot 174
- Assessor Parcel Number 104-89-360
Community Details
Overview
- Property has a Home Owners Association
- Redhawk Association, Phone Number (480) 539-1396
- Built by Wilson Parker Homes
- Rogers Ranch Subdivision
- FHA/VA Approved Complex
Recreation
- Community Playground
- Heated Community Pool
- Community Spa
- Bike Trail
Ownership History
Purchase Details
Home Financials for this Owner
Home Financials are based on the most recent Mortgage that was taken out on this home.Purchase Details
Home Financials for this Owner
Home Financials are based on the most recent Mortgage that was taken out on this home.Purchase Details
Similar Homes in the area
Home Values in the Area
Average Home Value in this Area
Purchase History
| Date | Buyer | Sale Price | Title Company |
|---|---|---|---|
| Moreno Sevando Simental | -- | Empire West Title Agency | |
| Moreno Servando Simental | $179,730 | Empire West Title Agency | |
| Rogers 77 Llc | $939,400 | None Available |
Mortgage History
| Date | Status | Borrower | Loan Amount |
|---|---|---|---|
| Open | Moreno Servando Simental | $161,757 |
Property History
| Date | Event | Price | Change | Sq Ft Price |
|---|---|---|---|---|
| 07/02/2014 07/02/14 | Sold | $179,730 | 0.0% | $89 / Sq Ft |
| 06/21/2014 06/21/14 | Pending | -- | -- | -- |
| 05/05/2014 05/05/14 | For Sale | $179,795 | -- | $89 / Sq Ft |
Tax History Compared to Growth
Tax History
| Year | Tax Paid | Tax Assessment Tax Assessment Total Assessment is a certain percentage of the fair market value that is determined by local assessors to be the total taxable value of land and additions on the property. | Land | Improvement |
|---|---|---|---|---|
| 2025 | $2,220 | $15,971 | -- | -- |
| 2024 | $2,179 | $15,211 | -- | -- |
| 2023 | $2,179 | $27,130 | $5,420 | $21,710 |
| 2022 | $2,113 | $20,050 | $4,010 | $16,040 |
| 2021 | $2,130 | $18,770 | $3,750 | $15,020 |
| 2020 | $2,073 | $17,300 | $3,460 | $13,840 |
| 2019 | $2,079 | $15,830 | $3,160 | $12,670 |
| 2018 | $1,977 | $16,180 | $3,230 | $12,950 |
| 2017 | $1,870 | $14,670 | $2,930 | $11,740 |
| 2016 | $1,774 | $15,030 | $3,000 | $12,030 |
| 2015 | $1,598 | $13,620 | $2,720 | $10,900 |
Agents Affiliated with this Home
-
Cyndi Brand

Seller's Agent in 2014
Cyndi Brand
HomeSmart
(602) 478-4644
25 Total Sales
-
Y
Buyer's Agent in 2014
Yonathan Felipe
A.Z. & Associates Real Estate Group
Map
Source: Arizona Regional Multiple Listing Service (ARMLS)
MLS Number: 5110641
APN: 104-89-360
- 7209 S 48th Ln
- 7229 S 48th Ln
- 4727 W Maldonado Rd
- 7242 S 48th Glen
- 4657 W Carson Rd
- 7336 S 48th Glen
- 6920 S 46th Dr
- 6843 S 46th Dr
- 4613 W Ellis St
- 6928 S 50th Dr Unit 1
- 6709 S 49th Dr
- 6804 S 45th Glen
- 4934 W Apollo Rd
- 6812 S 45th Ave
- 7511 S 45th Dr
- 7419 S 45th Ave
- 6409 S 49th Dr
- 6413 S 47th Dr
- 4405 W Park St
- 4404 W Ellis St
- 4750 W Carter Rd
- 4806 W Carter Rd
- 4742 W Carter Rd
- 4814 W Carter Rd
- 4765 W Carson Rd
- 4757 W Carson Rd
- 4815 W Carson Rd
- 4745 W Carson Rd
- 4733 W Carson Rd
- 4764 W Carson Rd
- 4784 W Carson Rd
- 7158 S 48th Dr
- 4812 W Carson Rd
- 4725 W Carson Rd
- 7162 S 48th Dr
- 4780 W Carson Rd
- 4832 W Carson Rd
- 4768 W Carson Rd
- 4816 W Carson Rd
- 4740 W Carson Rd
