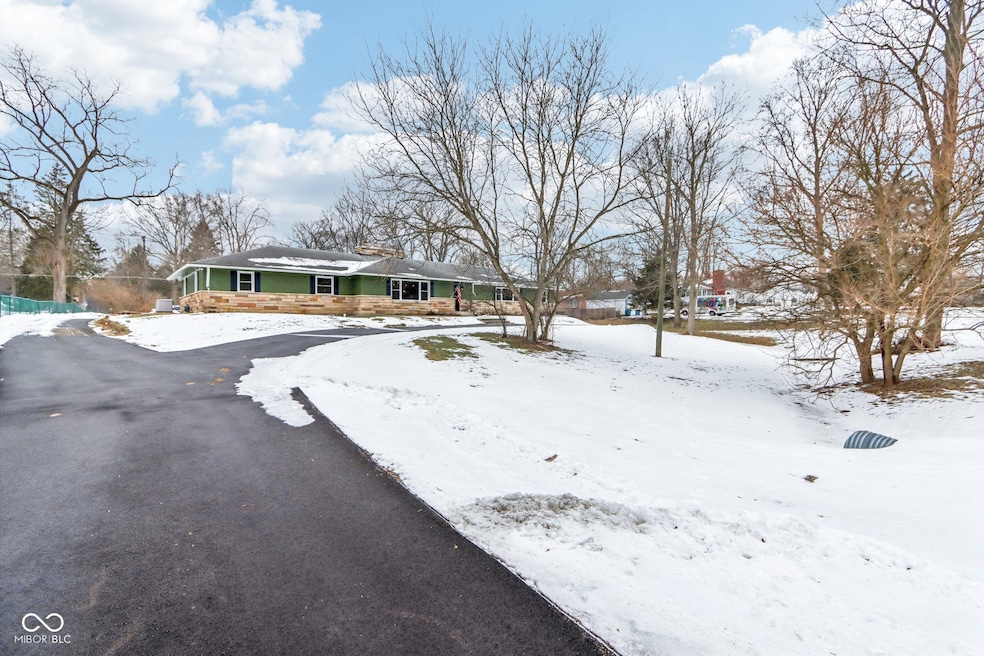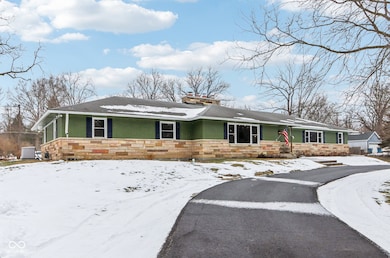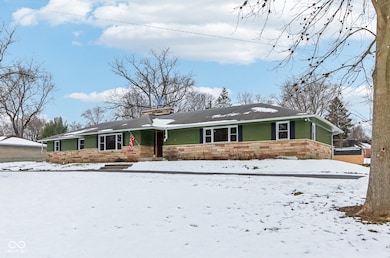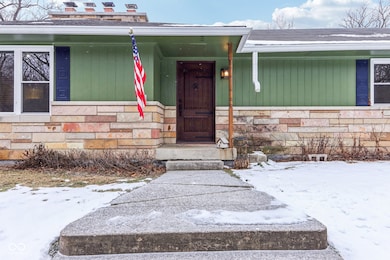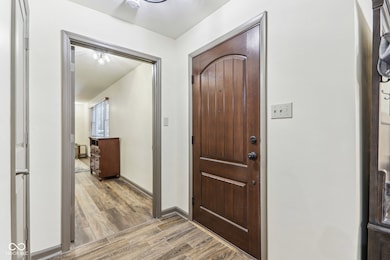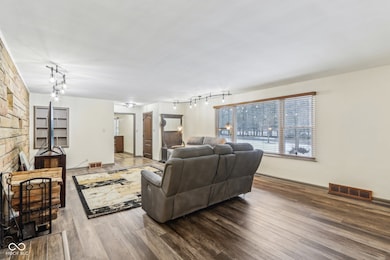
4750 W Kessler Boulevard Dr N Indianapolis, IN 46228
Snacks/Guion Creek NeighborhoodHighlights
- 1.24 Acre Lot
- Mature Trees
- Deck
- North Central High School Rated A-
- Fireplace in Kitchen
- Ranch Style House
About This Home
As of March 2025Freshly remodeled 5-bed, 4-bath ranch with a 3-car garage and a partially finished walkout basement. Designed for versatility, this home features two spacious living areas, a large kitchen, and a flexible bedroom layout. The 260 sq. ft. master suite boasts original hardwood floors, a walk-in closet, and private garage access. The spa-like master bath includes a custom double vanity, a two-person jetted tub, and a walk-in shower with dual shower systems. The main living room (300 sq. ft.) showcases a two-sided woodburning fireplace, a limestone feature wall, and a large 3-panel window. A 238 sq. ft. family room offers additional space and natural light. The remodeled kitchen features white shaker cabinets, a center island with a handcrafted 7-foot Indiana white oak countertop, and a unique cooking fireplace with a cast iron grate. The basement, partially finished in 2021, includes a 10' custom wet bar with a live-edge bar top, reclaimed barnwood base, brass footrail, and a whiskey barrel accent wall. A brick fireplace with a wood-burning stove insert and matching mantel adds warmth and charm. The large backyard features mature walnut, apple, pear, and peach trees, plus a creek along the north and east edges. A wraparound driveway with extra parking was repaved in 2024. Built in 1954, this extensively updated home includes reinforced basement walls (2007), upgraded electrical (2007), a whole-house generator (2021), new windows and custom blinds (2023), and a remodeled kitchen and floors (2024). Fun history: The original owner co-owned the Eddie Sachs race car, and the home was rumored to host notable gatherings in the 1960s.
Last Agent to Sell the Property
F.C. Tucker Company Brokerage Email: zach.miller@talktotucker.com License #RB14042807 Listed on: 01/29/2025

Home Details
Home Type
- Single Family
Est. Annual Taxes
- $5,582
Year Built
- Built in 1954 | Remodeled
Lot Details
- 1.24 Acre Lot
- Mature Trees
Parking
- 3 Car Attached Garage
- Side or Rear Entrance to Parking
- Garage Door Opener
Home Design
- Ranch Style House
- Traditional Architecture
- Block Foundation
Interior Spaces
- Wet Bar
- Woodwork
- Paddle Fans
- Free Standing Fireplace
- Fireplace Features Masonry
- Vinyl Clad Windows
- Window Screens
- Combination Kitchen and Dining Room
- Recreation Room with Fireplace
- 2 Fireplaces
- Storage
- Attic Access Panel
Kitchen
- Eat-In Kitchen
- Breakfast Bar
- Electric Oven
- Built-In Microwave
- Dishwasher
- Kitchen Island
- Fireplace in Kitchen
Flooring
- Wood
- Vinyl Plank
Bedrooms and Bathrooms
- 5 Bedrooms
- Walk-In Closet
Basement
- Exterior Basement Entry
- Laundry in Basement
Outdoor Features
- Deck
- Shed
- Enclosed Glass Porch
Schools
- Crooked Creek Elementary School
- Westlane Middle School
- North Central High School
Utilities
- Forced Air Heating System
- Dual Heating Fuel
- Heating System Uses Gas
- Programmable Thermostat
- Power Generator
Community Details
- No Home Owners Association
- Northern Estates Subdivision
Listing and Financial Details
- Legal Lot and Block 16 & 17 / 2
- Assessor Parcel Number 490609114037000800
- Seller Concessions Not Offered
Ownership History
Purchase Details
Home Financials for this Owner
Home Financials are based on the most recent Mortgage that was taken out on this home.Purchase Details
Home Financials for this Owner
Home Financials are based on the most recent Mortgage that was taken out on this home.Purchase Details
Home Financials for this Owner
Home Financials are based on the most recent Mortgage that was taken out on this home.Purchase Details
Similar Homes in the area
Home Values in the Area
Average Home Value in this Area
Purchase History
| Date | Type | Sale Price | Title Company |
|---|---|---|---|
| Warranty Deed | -- | None Listed On Document | |
| Quit Claim Deed | -- | None Available | |
| Warranty Deed | -- | None Available | |
| Interfamily Deed Transfer | -- | None Available |
Mortgage History
| Date | Status | Loan Amount | Loan Type |
|---|---|---|---|
| Open | $470,250 | New Conventional | |
| Previous Owner | $49,000 | New Conventional | |
| Previous Owner | $248,750 | New Conventional | |
| Previous Owner | $192,800 | New Conventional | |
| Previous Owner | $237,474 | FHA | |
| Previous Owner | $241,197 | FHA | |
| Previous Owner | $60,000 | Credit Line Revolving | |
| Previous Owner | $35,985 | Credit Line Revolving | |
| Previous Owner | $191,920 | Adjustable Rate Mortgage/ARM |
Property History
| Date | Event | Price | Change | Sq Ft Price |
|---|---|---|---|---|
| 03/18/2025 03/18/25 | Sold | $495,000 | -2.0% | $108 / Sq Ft |
| 02/17/2025 02/17/25 | Pending | -- | -- | -- |
| 01/29/2025 01/29/25 | For Sale | $505,000 | -- | $111 / Sq Ft |
Tax History Compared to Growth
Tax History
| Year | Tax Paid | Tax Assessment Tax Assessment Total Assessment is a certain percentage of the fair market value that is determined by local assessors to be the total taxable value of land and additions on the property. | Land | Improvement |
|---|---|---|---|---|
| 2024 | $5,580 | $416,200 | $72,100 | $344,100 |
| 2023 | $5,580 | $400,800 | $72,100 | $328,700 |
| 2022 | $5,271 | $382,900 | $72,100 | $310,800 |
| 2021 | $4,945 | $337,100 | $53,100 | $284,000 |
| 2020 | $4,241 | $304,100 | $53,100 | $251,000 |
| 2019 | $3,861 | $294,200 | $53,100 | $241,100 |
| 2018 | $3,542 | $284,700 | $43,600 | $241,100 |
| 2017 | $3,417 | $278,100 | $43,600 | $234,500 |
| 2016 | $3,165 | $275,700 | $43,600 | $232,100 |
| 2014 | $2,719 | $258,500 | $43,600 | $214,900 |
| 2013 | $2,138 | $246,700 | $43,600 | $203,100 |
Agents Affiliated with this Home
-

Seller's Agent in 2025
Zachary Miller
F.C. Tucker Company
(317) 677-3071
1 in this area
45 Total Sales
-

Buyer's Agent in 2025
Eric Walton
Carpenter, REALTORS®
(317) 252-0400
3 in this area
44 Total Sales
Map
Source: MIBOR Broker Listing Cooperative®
MLS Number: 22019117
APN: 49-06-09-114-037.000-800
- 4802 Sylvan Rd
- 3243 W 48th St
- 4904 W Kessler Boulevard Dr N
- 3244 Devereaux Dr
- 4839 Alameda Rd
- 3512 Kenilworth Dr
- 5228 Bevedere Dr
- 5014 Melbourne Rd
- 4566 Melbourne Rd
- 4340 Sunrise Rd
- 4719 Arabian Run
- 5331 Lancelot Dr
- 4411 Rotterdam Dr
- 5511 Broadmoor Plaza
- 3746 W 46th St
- 2227 Hidden Orchard Ct
- 3428 Ellyn Dr
- 5506 W Kessler Boulevard Dr N
- 3389 W 42nd St
- 5100 Knollton Rd
