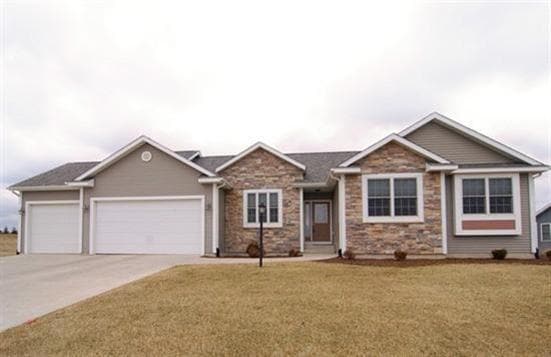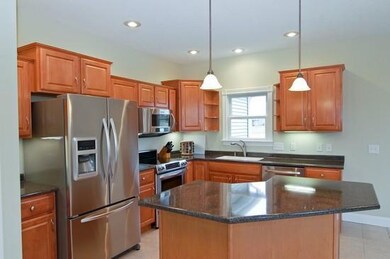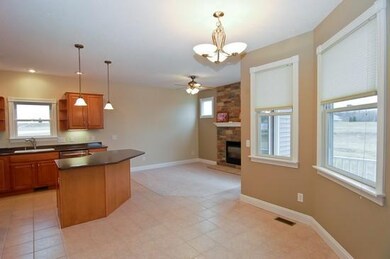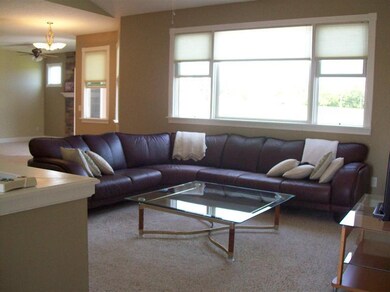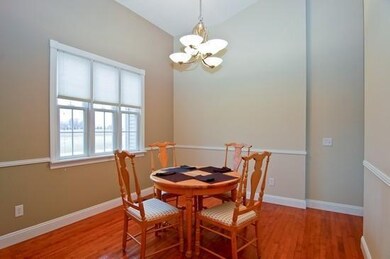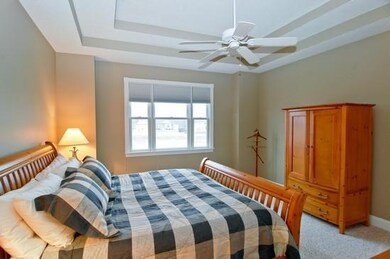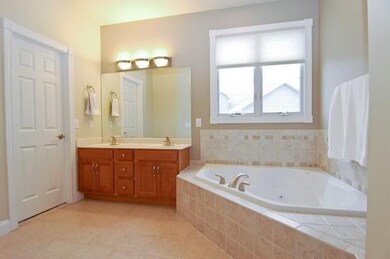
4751 Concord Ridge Blvd Unit 10 Saint Joseph, MI 49085
Highlights
- Wood Flooring
- Cul-De-Sac
- Living Room
- Upton Middle School Rated A
- Attached Garage
- Accessible Bedroom
About This Home
As of April 2018PRICED to SELL!! Well BELOW SEV!! Like NEW 3/4 bedroom featuring a well equipped kitchen, center island, maple cabinets, ceramic flooring and stainless appliances. Adjoining area/w stone fireplace(delightful for those cold winter nights). Great room and formal dining room showcase 13' vaulted ceilings. Master bedroom suite has trey ceilings, walk in closet, separate shower, double sinks, and garden jacuzzi. Two additional bedrooms, full bath, hall closets, and laundry room complete the main floor living area. The 4 ft staircase leads you to the lower level that is absolutely breathtaking. Spacious family room with 8 daylight windows is the perfect room to meet all your family's needs. Along with the full bath, bedroom, storage and mechanical room this lower level is unbelievable! Many UP
Last Agent to Sell the Property
Coldwell Banker Realty License #6506040710 Listed on: 02/10/2012

Home Details
Home Type
- Single Family
Est. Annual Taxes
- $4,495
Year Built
- Built in 2007
Lot Details
- 0.33 Acre Lot
- Cul-De-Sac
Home Design
- Composition Roof
- Vinyl Siding
- Stone
Interior Spaces
- 3,330 Sq Ft Home
- Ceiling Fan
- Gas Log Fireplace
- Living Room
- Dining Area
- Natural lighting in basement
Kitchen
- Oven
- Range
- Microwave
- Dishwasher
- Disposal
Flooring
- Wood
- Ceramic Tile
Bedrooms and Bathrooms
- 4 Bedrooms
- 3 Full Bathrooms
Parking
- Attached Garage
- Garage Door Opener
Accessible Home Design
- Accessible Bedroom
Utilities
- Humidifier
- Natural Gas Connected
- Cable TV Available
Community Details
- Property has a Home Owners Association
Ownership History
Purchase Details
Purchase Details
Home Financials for this Owner
Home Financials are based on the most recent Mortgage that was taken out on this home.Purchase Details
Home Financials for this Owner
Home Financials are based on the most recent Mortgage that was taken out on this home.Purchase Details
Home Financials for this Owner
Home Financials are based on the most recent Mortgage that was taken out on this home.Similar Homes in the area
Home Values in the Area
Average Home Value in this Area
Purchase History
| Date | Type | Sale Price | Title Company |
|---|---|---|---|
| Warranty Deed | -- | -- | |
| Warranty Deed | -- | -- | |
| Warranty Deed | $331,000 | Weichert National Title Serv | |
| Warranty Deed | $256,000 | Fidelity National Title | |
| Corporate Deed | $309,900 | None Available | |
| Quit Claim Deed | -- | None Available |
Mortgage History
| Date | Status | Loan Amount | Loan Type |
|---|---|---|---|
| Previous Owner | $60,000 | Credit Line Revolving | |
| Previous Owner | $314,450 | New Conventional | |
| Previous Owner | $230,400 | New Conventional | |
| Previous Owner | $65,000 | Credit Line Revolving | |
| Previous Owner | $247,920 | Purchase Money Mortgage |
Property History
| Date | Event | Price | Change | Sq Ft Price |
|---|---|---|---|---|
| 04/17/2018 04/17/18 | Sold | $331,000 | +0.3% | $96 / Sq Ft |
| 02/27/2018 02/27/18 | Pending | -- | -- | -- |
| 02/19/2018 02/19/18 | For Sale | $330,000 | +28.9% | $96 / Sq Ft |
| 02/25/2013 02/25/13 | Sold | $256,000 | -14.6% | $77 / Sq Ft |
| 02/25/2013 02/25/13 | Pending | -- | -- | -- |
| 02/10/2012 02/10/12 | For Sale | $299,900 | -- | $90 / Sq Ft |
Tax History Compared to Growth
Tax History
| Year | Tax Paid | Tax Assessment Tax Assessment Total Assessment is a certain percentage of the fair market value that is determined by local assessors to be the total taxable value of land and additions on the property. | Land | Improvement |
|---|---|---|---|---|
| 2025 | $4,495 | $243,900 | $0 | $0 |
| 2024 | $3,716 | $233,300 | $0 | $0 |
| 2023 | $3,539 | $200,900 | $0 | $0 |
| 2022 | $3,371 | $193,600 | $0 | $0 |
| 2021 | $3,947 | $180,800 | $10,500 | $170,300 |
| 2020 | $3,870 | $160,900 | $0 | $0 |
| 2019 | $3,799 | $149,300 | $6,300 | $143,000 |
| 2018 | $3,690 | $149,300 | $0 | $0 |
| 2017 | $3,777 | $154,900 | $0 | $0 |
| 2016 | $3,670 | $152,200 | $0 | $0 |
| 2015 | $3,641 | $161,200 | $0 | $0 |
| 2014 | $2,907 | $147,800 | $0 | $0 |
Agents Affiliated with this Home
-
Dave Springsteen

Seller's Agent in 2018
Dave Springsteen
Cressy & Everett Real Estate
(269) 462-2500
2 in this area
147 Total Sales
-
John Montoya

Buyer's Agent in 2018
John Montoya
Jaqua Realtors
(269) 312-1235
20 in this area
120 Total Sales
-
Sandy Fenderbosch

Seller's Agent in 2013
Sandy Fenderbosch
Coldwell Banker Realty
(269) 469-3950
41 Total Sales
-
Beth Doherty

Seller Co-Listing Agent in 2013
Beth Doherty
Coldwell Banker Realty
(773) 255-3534
48 Total Sales
-
Michele Kaiser
M
Buyer's Agent in 2013
Michele Kaiser
@ Properties
(269) 469-0700
1 in this area
104 Total Sales
Map
Source: Southwestern Michigan Association of REALTORS®
MLS Number: 12006026
APN: 11-17-1800-0010-00-3
- 1640 Prairie Dr
- 1499 Prairie Dr
- 4763 Pleasant Meadow
- 1515 Prairie Dr
- 4941 Knollwood Dr
- 4783 Pleasant Meadow
- 1796 Stockbridge Path
- 5232 Mandiberry Ln Unit 4
- 5239 Mandiberry Ln Unit 6
- V/L Dickinson Ct
- Lot #6 S Dickinson Estates Dr
- 5141 Dickinson Estates Dr Unit 15
- 5294 Mandiberry Ln Unit 1
- 4638 Legend Trail
- 4605 Niles Rd
- 1173 Anna Ln
- 1813 Fox Ridge Trail
- 4559 Trails End Path
- 2184 Winters Way
- 2267 Autumn Ridge
