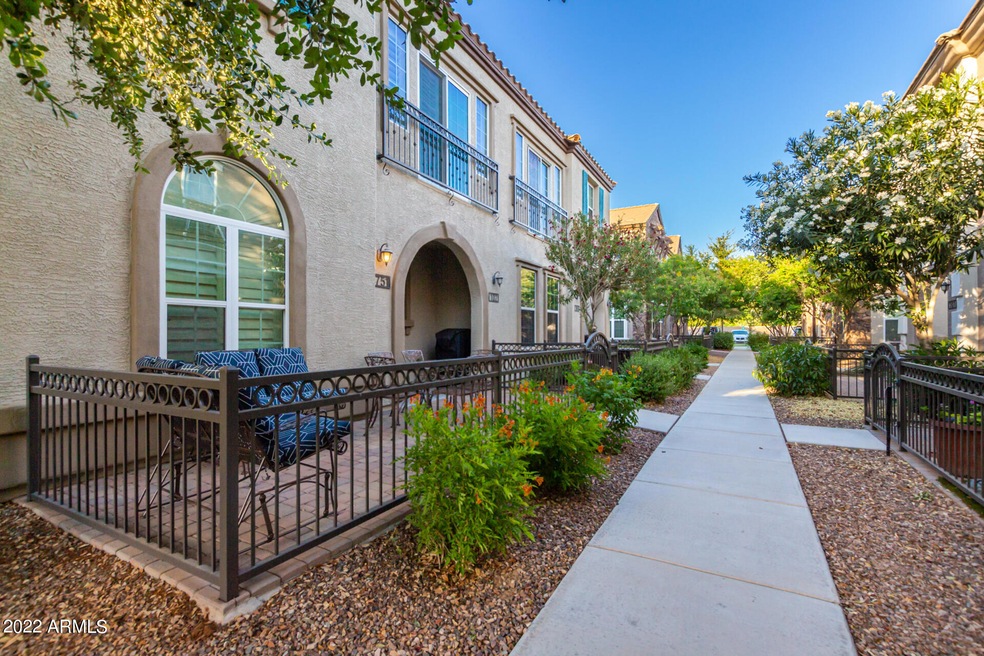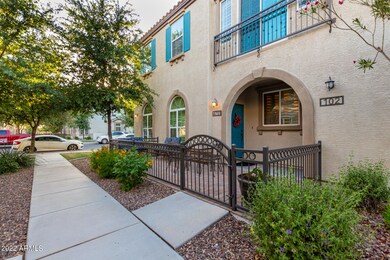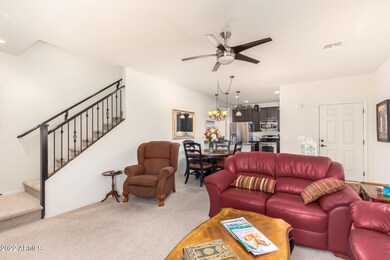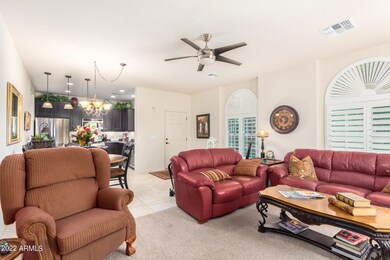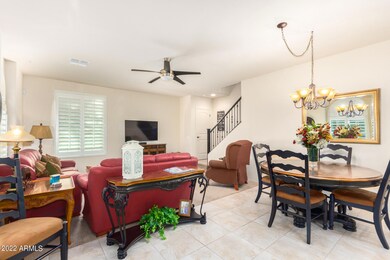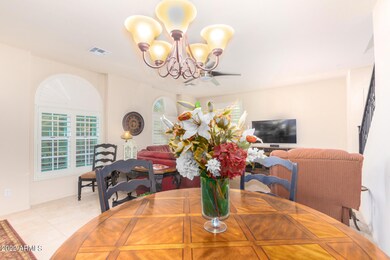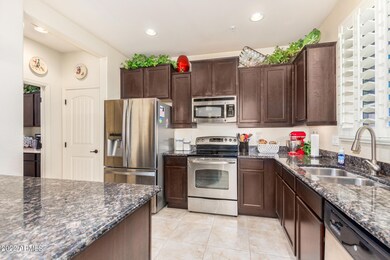
4751 E Portola Valley Dr Unit 102 Gilbert, AZ 85297
Power Ranch NeighborhoodHighlights
- Community Lake
- Clubhouse
- Heated Community Pool
- Centennial Elementary School Rated A
- Granite Countertops
- Tennis Courts
About This Home
As of July 2022Fantastic opportunity to own this beautiful 3 bed, 2.5 bath townhome in the desirable Power Ranch! A cozy front patio to enjoy relaxing greet you upon arrival. Inside, you'll find a welcoming great room, plantation shutters, neutral paint throughout, and tile floors w/carpet in all the right places. The kitchen comes with SS appliances, granite counters, staggered cabinetry, recessed & pendant lighting, a pantry, and a peninsula w/breakfast bar. All bedrooms are upstairs! Main bedroom boasts a full bathroom with dual sinks and a walk-in closet. Home also includes a rear 2 car garage. Take advantage of the amenities this Community offers; sports courts, playgrounds, clubhouse, greenbelts, and a sparkling pool/spa! Close to restaurants, shopping, schools, and parks. Make this gem yours now! Additional features and upgrades:
Built out Laundry room with full cabinets and counter top,
Plantation Shutters down stairs and Master,
Granite counter tops in Kitchen
Master bedroom built out closet, ceiling fans in all rooms,
Epoxy Floors in the Garage
Last Agent to Sell the Property
Sammy Montaner
Elite Partners License #SA702222000 Listed on: 05/24/2022
Co-Listed By
David Montaner
Elite Partners License #SA654828000
Townhouse Details
Home Type
- Townhome
Est. Annual Taxes
- $1,460
Year Built
- Built in 2013
Lot Details
- 1,150 Sq Ft Lot
- Wrought Iron Fence
HOA Fees
Parking
- 2 Car Garage
- Garage Door Opener
Home Design
- Wood Frame Construction
- Tile Roof
- Stucco
Interior Spaces
- 1,368 Sq Ft Home
- 2-Story Property
- Ceiling height of 9 feet or more
- Ceiling Fan
- Double Pane Windows
- Security System Owned
- Washer and Dryer Hookup
Kitchen
- Eat-In Kitchen
- Breakfast Bar
- Built-In Microwave
- Granite Countertops
Flooring
- Carpet
- Tile
Bedrooms and Bathrooms
- 3 Bedrooms
- Primary Bathroom is a Full Bathroom
- 2.5 Bathrooms
- Dual Vanity Sinks in Primary Bathroom
Schools
- Centennial Elementary School
- Sossaman Middle School
- Higley High School
Utilities
- Central Air
- Heating Available
- High Speed Internet
- Cable TV Available
Additional Features
- Covered patio or porch
- Property is near a bus stop
Listing and Financial Details
- Tax Lot 89
- Assessor Parcel Number 314-01-375
Community Details
Overview
- Association fees include ground maintenance
- Aam, Llc Association, Phone Number (480) 988-0960
- Power Ranch Master Association, Phone Number (602) 957-9191
- Association Phone (602) 957-9191
- Built by BLANDFORD HOMES
- Power Ranch Neighborhood 9 Parcel 1 Condominium Am Subdivision
- Community Lake
Amenities
- Clubhouse
- Recreation Room
Recreation
- Tennis Courts
- Community Playground
- Heated Community Pool
- Community Spa
- Bike Trail
Ownership History
Purchase Details
Home Financials for this Owner
Home Financials are based on the most recent Mortgage that was taken out on this home.Purchase Details
Home Financials for this Owner
Home Financials are based on the most recent Mortgage that was taken out on this home.Purchase Details
Home Financials for this Owner
Home Financials are based on the most recent Mortgage that was taken out on this home.Purchase Details
Home Financials for this Owner
Home Financials are based on the most recent Mortgage that was taken out on this home.Similar Homes in Gilbert, AZ
Home Values in the Area
Average Home Value in this Area
Purchase History
| Date | Type | Sale Price | Title Company |
|---|---|---|---|
| Warranty Deed | $430,000 | Grand Canyon Title | |
| Warranty Deed | $215,000 | Lawyers Title Of Arizona Inc | |
| Cash Sale Deed | $203,000 | Security Title Agency Inc | |
| Special Warranty Deed | $173,698 | Old Republic Title Agency |
Mortgage History
| Date | Status | Loan Amount | Loan Type |
|---|---|---|---|
| Open | $230,000 | New Conventional | |
| Closed | $230,000 | New Conventional | |
| Previous Owner | $199,773 | FHA | |
| Previous Owner | $201,824 | FHA | |
| Previous Owner | $201,950 | FHA | |
| Previous Owner | $203,449 | FHA | |
| Previous Owner | $138,958 | New Conventional |
Property History
| Date | Event | Price | Change | Sq Ft Price |
|---|---|---|---|---|
| 07/07/2022 07/07/22 | Sold | $430,000 | +1.2% | $314 / Sq Ft |
| 06/06/2022 06/06/22 | Pending | -- | -- | -- |
| 05/19/2022 05/19/22 | For Sale | $425,000 | +97.7% | $311 / Sq Ft |
| 04/30/2018 04/30/18 | Sold | $215,000 | -2.2% | $157 / Sq Ft |
| 03/23/2018 03/23/18 | For Sale | $219,900 | +8.3% | $161 / Sq Ft |
| 07/19/2016 07/19/16 | Sold | $203,000 | +1.6% | $148 / Sq Ft |
| 06/30/2016 06/30/16 | For Sale | $199,900 | -- | $146 / Sq Ft |
Tax History Compared to Growth
Tax History
| Year | Tax Paid | Tax Assessment Tax Assessment Total Assessment is a certain percentage of the fair market value that is determined by local assessors to be the total taxable value of land and additions on the property. | Land | Improvement |
|---|---|---|---|---|
| 2025 | $1,394 | $18,678 | -- | -- |
| 2024 | $1,483 | $17,788 | -- | -- |
| 2023 | $1,483 | $26,830 | $5,360 | $21,470 |
| 2022 | $1,417 | $21,100 | $4,220 | $16,880 |
| 2021 | $1,460 | $19,120 | $3,820 | $15,300 |
| 2020 | $1,488 | $18,350 | $3,670 | $14,680 |
| 2019 | $1,441 | $17,520 | $3,500 | $14,020 |
| 2018 | $1,390 | $16,910 | $3,380 | $13,530 |
| 2017 | $1,581 | $15,950 | $3,190 | $12,760 |
| 2016 | $1,600 | $14,720 | $2,940 | $11,780 |
| 2015 | $1,189 | $14,030 | $2,800 | $11,230 |
Agents Affiliated with this Home
-
S
Seller's Agent in 2022
Sammy Montaner
Elite Partners
-

Seller Co-Listing Agent in 2022
David Montaner
Elite Partners
(602) 570-6212
1 in this area
196 Total Sales
-
Jacqueline Rome

Buyer's Agent in 2022
Jacqueline Rome
Realty One Group
(602) 821-7395
1 in this area
9 Total Sales
-
Barbara Brzeczek
B
Buyer Co-Listing Agent in 2022
Barbara Brzeczek
Realty One Group
(480) 839-6600
1 in this area
9 Total Sales
-
Stephany Bullington

Seller's Agent in 2018
Stephany Bullington
My Home Group
(480) 292-2054
89 Total Sales
-
Rory Bullington

Seller Co-Listing Agent in 2018
Rory Bullington
My Home Group
(480) 685-2760
119 Total Sales
Map
Source: Arizona Regional Multiple Listing Service (ARMLS)
MLS Number: 6402420
APN: 314-01-375
- 4772 E Portola Valley Dr Unit 102
- 4716 E Red Oak Ln Unit 102
- 4718 E Thunderheart Trail Unit 103
- 3591 S Ranger Trail
- 4646 E Maplewood St
- 4615 E Calistoga Dr
- 3530 S Bandit Rd
- 3514 S Posse Trail
- 4495 E Woodside Way
- 3451 S Wren Dr
- 18459 E Ranch Rd
- 4428 E Wildhorse Dr
- 3715 S Skyline Dr
- 4481 E Sundance Ct
- 4266 E Blue Sage Ct
- 4152 S Bandit Ct
- 18719 E Pelican Ct
- 4221 S Fireside Ct
- 4072 S Skyline Ct
- 3759 S Dew Drop Ln
