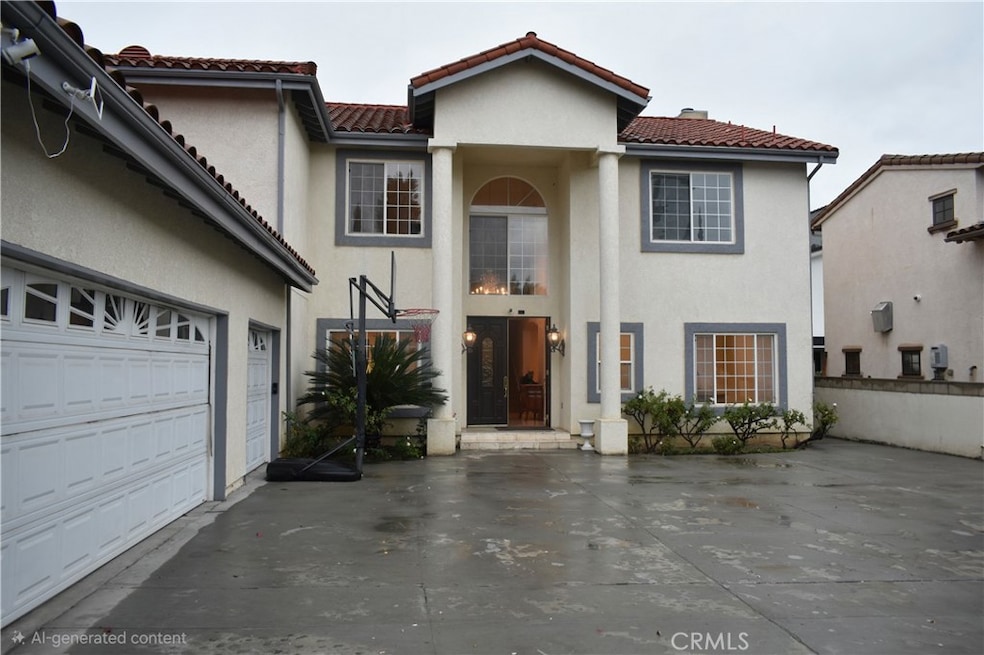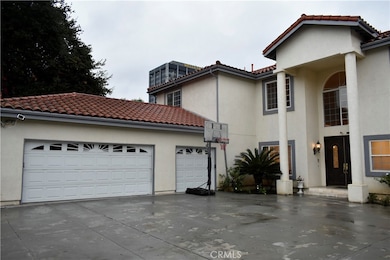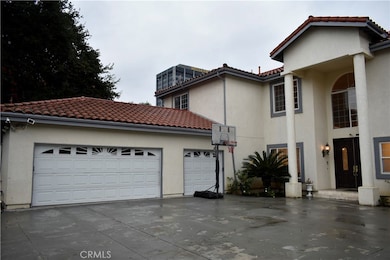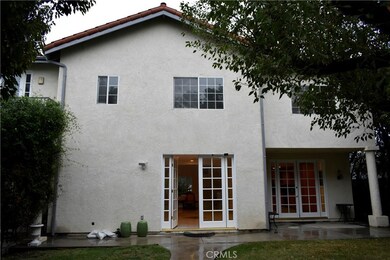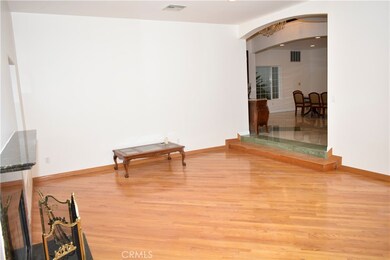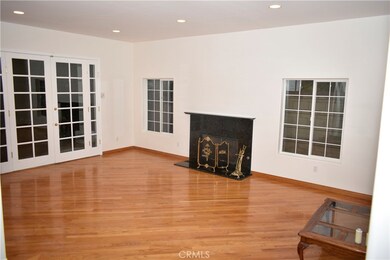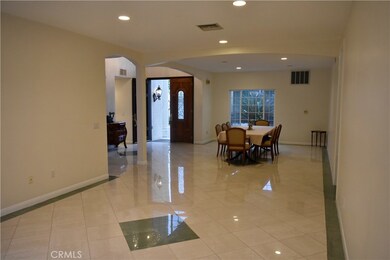4751 Haskell Ave Encino, CA 91436
Highlights
- Heated In Ground Pool
- Open Floorplan
- Fireplace in Primary Bedroom
- City Lights View
- Maid or Guest Quarters
- Wood Flooring
About This Home
This property is a beautifully renovated single-family residence available for lease, situated in the heart of Encino. The home features newly installed hardwood floors and is located in a safe and tranquil neighborhood, providing convenient access to the 101 and 405 freeways. This prime location allows for a short drive to Malibu, Santa Monica, and Downtown Los Angeles. The residence includes a spacious front driveway, enclosed by gate, which is ideal for children to entertain in basketball. Additionally, the luxurious private backyard boasts a relaxing pool, surrounded by a variety of trees and flowers, making it perfect for outdoor barbecues. The property further benefits from a three-car garage and a large front driveway, offering ample parking for family vehicles and guests. Furthermore, this exceptional home is merely a few minutes' walk from the esteemed Hesby Oaks Leadership Charter School and the Sherman Oaks Galleria. It presents an outstanding opportunity for families to enjoy not only the amenities of this exquisite residence but also the diverse offerings of Los Angeles.
Listing Agent
Equity Union Brokerage Phone: 818-935-3034 License #01849802 Listed on: 11/15/2025

Home Details
Home Type
- Single Family
Est. Annual Taxes
- $13,909
Year Built
- Built in 1999
Lot Details
- 0.28 Acre Lot
- Front Yard
- Density is up to 1 Unit/Acre
Parking
- 3 Car Attached Garage
Home Design
- Spanish Architecture
- Entry on the 1st floor
Interior Spaces
- 4,339 Sq Ft Home
- 2-Story Property
- Open Floorplan
- Wet Bar
- Bar
- High Ceiling
- Family Room Off Kitchen
- Living Room with Fireplace
- Living Room with Attached Deck
- Dining Room
- Home Office
- Storage
- City Lights Views
Kitchen
- Breakfast Area or Nook
- Open to Family Room
- Walk-In Pantry
- Double Oven
- Electric Oven
- Built-In Range
- Range Hood
- Microwave
- Freezer
- Dishwasher
- Kitchen Island
- Granite Countertops
Flooring
- Wood
- Tile
Bedrooms and Bathrooms
- 6 Bedrooms | 4 Main Level Bedrooms
- Fireplace in Primary Bedroom
- All Upper Level Bedrooms
- Walk-In Closet
- Jack-and-Jill Bathroom
- Maid or Guest Quarters
- 6 Full Bathrooms
- Granite Bathroom Countertops
- Stone Bathroom Countertops
- Dual Vanity Sinks in Primary Bathroom
- Private Water Closet
- Bathtub with Shower
- Walk-in Shower
- Closet In Bathroom
Laundry
- Laundry Room
- Dryer
Pool
- Heated In Ground Pool
- In Ground Spa
Outdoor Features
- Balcony
- Patio
- Exterior Lighting
- Rear Porch
Utilities
- Central Heating and Cooling System
- Central Water Heater
- Phone Not Available
Listing and Financial Details
- Security Deposit $8,500
- Rent includes gardener, pool
- 12-Month Minimum Lease Term
- Available 11/16/25
- Legal Lot and Block 1 / 26
- Tax Tract Number 2955
- Assessor Parcel Number 2261009005
Community Details
Overview
- No Home Owners Association
- $17,000 HOA Transfer Fee
Pet Policy
- Limit on the number of pets
- Pet Size Limit
Map
Source: California Regional Multiple Listing Service (CRMLS)
MLS Number: SR25261198
APN: 2261-009-005
- 15709 Milbank St
- 4610 Densmore Ave Unit 10
- 4960 Densmore Ave
- 15519 Huston St
- 4941 Aqueduct Ave
- 15916 Daniel Ln
- 5019 Gaviota Ave
- 4630 Woodley Ave Unit 205
- 15577 Otsego St
- 15435 Sutton St
- 15454 Sutton St
- 4544 Woodley Ave
- 4950 Woodley Ave
- 16032 Valley Vista Blvd
- 4418 Woodley Ave
- 15231 Camarillo St
- 5115 Collett Ave
- 4830 Valjean Ave
- 4602 Hurford Terrace
- 4230 Valley Meadow Rd
- 4610 Densmore Ave
- 4918 Haskell Ave
- 4535 Haskell Ave
- 4737 Orion Ave Unit A
- 4708 Orion Ave
- 15440 Dickens St
- 16022 Moorpark St Unit 203
- 4800 Woodley Ave Unit Encino-Woodley Apartments
- 4735 Sepulveda Blvd
- 4807 Woodley Ave Unit 208
- 16110 Ventura Blvd
- 5127 Gaynor Ave
- 5181 Densmore Ave
- 4706 Sepulveda Blvd
- 4638 Sepulveda Blvd Unit 2
- 5062 Woodley Ave
- 15242 La Maida St
- 15373 Valley Vista Blvd
- 4440 Sepulveda Blvd
- 4401 Sepulveda Blvd Unit 107
