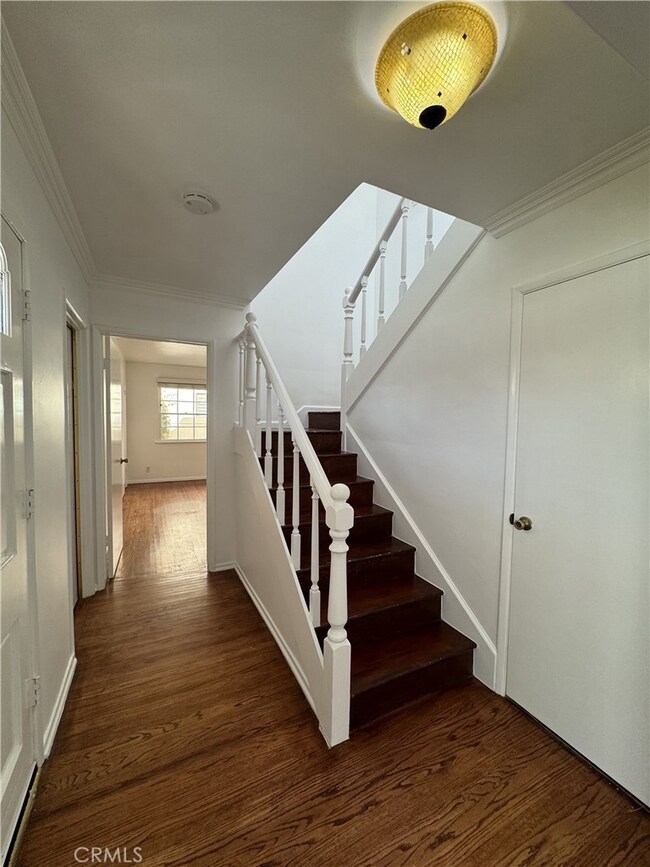4918 Haskell Ave Encino, CA 91436
Highlights
- Multi-Level Bedroom
- Quartz Countertops
- 2 Car Attached Garage
- Main Floor Bedroom
- No HOA
- Eat-In Kitchen
About This Home
This home is located at 4918 Haskell Ave, Encino, CA 91436 and is currently priced at $6,295. This property was built in 1956. 4918 Haskell Ave is a home located in Los Angeles County with nearby schools including William Mulholland Middle, Hesby Oaks Elementary School, and Ivy Bound Academy of Math Sci and Tech Charter Middle.
Listing Agent
Homecoin.com Brokerage Phone: 888-400-2513 License #01523060 Listed on: 09/20/2025
Home Details
Home Type
- Single Family
Est. Annual Taxes
- $6,908
Year Built
- Built in 1956
Lot Details
- 5,881 Sq Ft Lot
- Level Lot
Parking
- 2 Car Attached Garage
Home Design
- Entry on the 1st floor
Interior Spaces
- 1,690 Sq Ft Home
- 2-Story Property
- Living Room with Fireplace
- Dining Room
Kitchen
- Eat-In Kitchen
- Gas Oven
- Microwave
- Dishwasher
- Quartz Countertops
Bedrooms and Bathrooms
- 3 Bedrooms | 1 Main Level Bedroom
- Multi-Level Bedroom
- 2 Full Bathrooms
- Bathtub
- Walk-in Shower
Laundry
- Laundry Room
- Gas And Electric Dryer Hookup
Outdoor Features
- Brick Porch or Patio
- Exterior Lighting
Utilities
- Central Heating and Cooling System
- 220 Volts
- Septic Type Unknown
Listing and Financial Details
- Security Deposit $6,400
- Rent includes gardener
- 12-Month Minimum Lease Term
- Available 9/15/25
- Tax Tract Number 2955
- Assessor Parcel Number 2261034015
Community Details
Overview
- No Home Owners Association
Pet Policy
- Dogs and Cats Allowed
Map
Source: California Regional Multiple Listing Service (CRMLS)
MLS Number: TR25219321
APN: 2261-034-015
- 4941 Aqueduct Ave
- 4960 Densmore Ave
- 15519 Huston St
- 15709 Milbank St
- 15577 Otsego St
- 4610 Densmore Ave Unit 105
- 4610 Densmore Ave Unit 10
- 4846 Gaviota Ave
- 5019 Gaviota Ave
- 4831 Collett Ave
- 4950 Woodley Ave
- 5062 Woodley Ave
- 15245 La Maida St Unit 301
- 4630 Woodley Ave Unit 205
- 15233 Camarillo St
- 15452 Varden St
- 4544 Woodley Ave
- 5157 Woodley Ave
- 15344 Weddington St Unit 102
- 15344 Weddington St Unit 304
- 4822 Aqueduct Ave
- 4915 Densmore Ave
- 4737 Orion Ave Unit A
- 4708 Orion Ave Unit 1
- 4610 Densmore Ave
- 5127 Gaynor Ave
- 16022 Moorpark St Unit 203
- 4735 Sepulveda Blvd
- 5062 Woodley Ave
- 15440 Dickens St
- 4800 Woodley Ave Unit Encino-Woodley Apartments
- 5030 Sepulveda Blvd Unit 3
- 15357 Magnolia Blvd
- 15242 La Maida St
- 15228 Valleyheart Dr Unit INT CBL EV UTIL included
- 5104 Sepulveda Blvd
- 15370 Weddington St
- 4807 Woodley Ave Unit 208
- 5112 Sepulveda Blvd
- 15213 Morrison St







