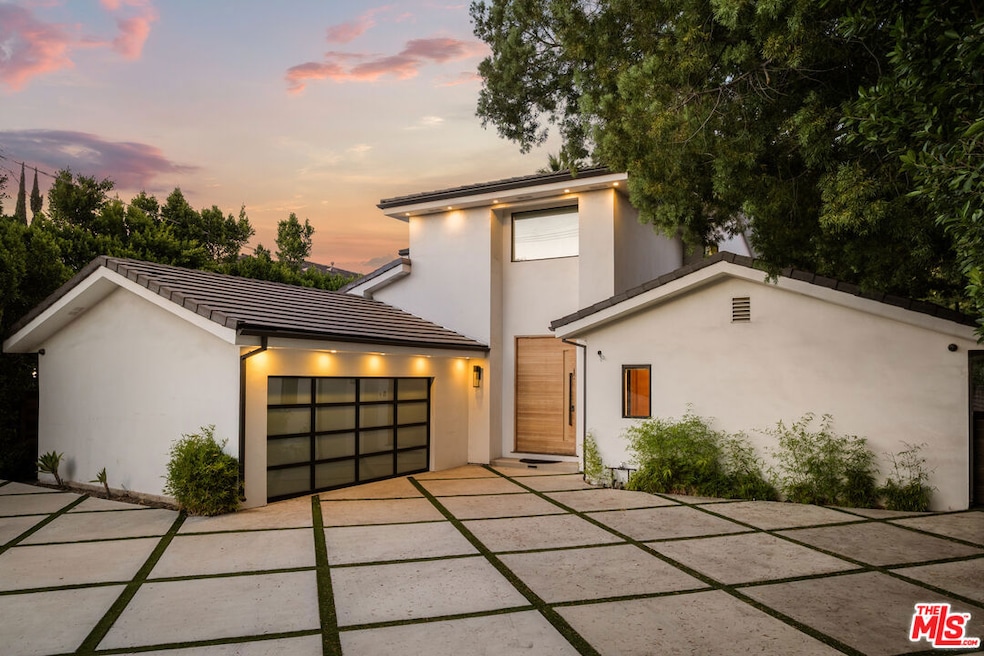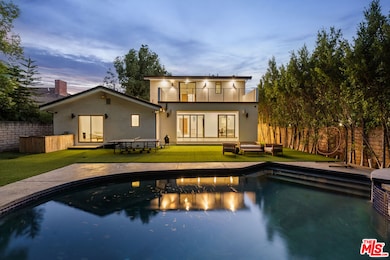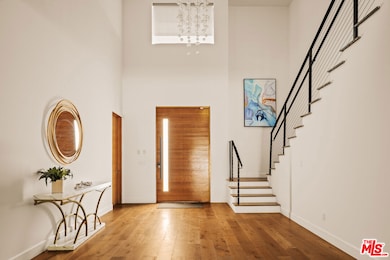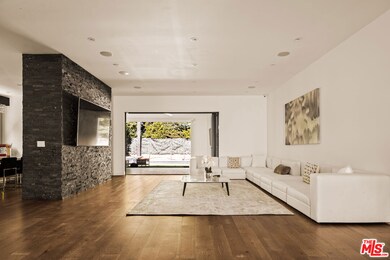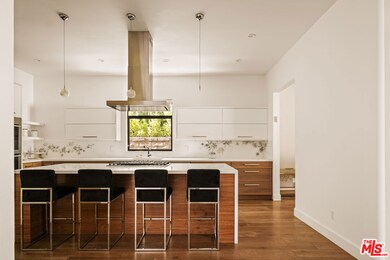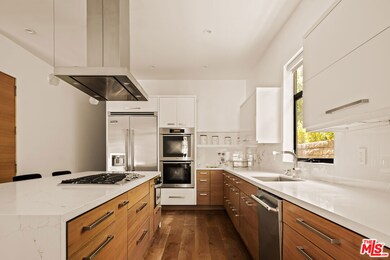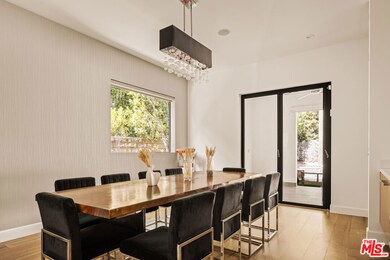5062 Woodley Ave Encino, CA 91436
Highlights
- 24-Hour Security
- Gourmet Kitchen
- Open Floorplan
- Heated In Ground Pool
- Auto Driveway Gate
- Maid or Guest Quarters
About This Home
Welcome to 5062 Woodley Ave, a beautifully updated 5 bed, 4 bath in the heart of Encino, located in the highly rated Hesby Oaks school district. This home offers nearly 4,000 sq ft of living space on a wide, flat lot with a big backyard made for playdates, BBQs, and all the moments in between.Inside, you'll find a bright, open layout with a sleek chef's kitchen featuring Viking and Miele appliances, ample storage, and a large center island that anchors the space perfect for casual meals or gathering with friends. The luxe primary suite feels like a private retreat, featuring a walk-in closet and direct access to your own private patio overlooking the yard.Bonus perks: gated driveway, 2 car garage, and close proximity to Ventura Blvd, parks, and easy freeway access. This is the kind of home that makes family life feel effortless. Seller is only interested in long-term leases between 18+ months.
Home Details
Home Type
- Single Family
Est. Annual Taxes
- $13,559
Year Built
- Built in 1962
Lot Details
- 9,190 Sq Ft Lot
- Lot Dimensions are 62x147
- West Facing Home
- Fenced Yard
- Gated Home
- Wrought Iron Fence
- Brick Fence
- Landscaped
- Level Lot
- Lawn
- Back Yard
- Property is zoned LARE9
Parking
- 2 Car Direct Access Garage
- 4 Open Parking Spaces
- Porte-Cochere
- Pull-through
- Electric Vehicle Home Charger
- Side by Side Parking
- Garage Door Opener
- Driveway
- Auto Driveway Gate
- Guest Parking
- Golf Cart Garage
- Controlled Entrance
Home Design
- Modern Architecture
- Slab Foundation
Interior Spaces
- 3,923 Sq Ft Home
- 1-Story Property
- Open Floorplan
- Furnished
- Bar
- Two Story Ceilings
- Sliding Doors
- Formal Entry
- Great Room
- Separate Family Room
- Living Room with Attached Deck
- Dining Room
- Home Office
- Utility Room
- Home Gym
- Wood Flooring
- Pool Views
Kitchen
- Gourmet Kitchen
- Breakfast Area or Nook
- Open to Family Room
- Breakfast Bar
- Walk-In Pantry
- Double Convection Oven
- Electric Oven
- Gas Cooktop
- Range Hood
- Warming Drawer
- Microwave
- Freezer
- Ice Maker
- Water Line To Refrigerator
- Dishwasher
- Kitchen Island
- Disposal
Bedrooms and Bathrooms
- 5 Bedrooms
- Retreat
- Walk-In Closet
- Dressing Area
- Powder Room
- Maid or Guest Quarters
- 4 Full Bathrooms
- Double Vanity
Laundry
- Laundry Room
- Dryer
Home Security
- Alarm System
- Security Lights
- Carbon Monoxide Detectors
- Fire Sprinkler System
Pool
- Heated In Ground Pool
- In Ground Spa
- Pool Tile
Outdoor Features
- Balcony
- Covered patio or porch
- Built-In Barbecue
Utilities
- Central Heating and Cooling System
- Water Purifier
- Cable TV Available
Listing and Financial Details
- Security Deposit $36,000
- Tenant pays for electricity, cable TV, gas, pool service, gardener
- 18-Month Minimum Lease Term
- 12 Month Lease Term
- Assessor Parcel Number 2261-025-017
Community Details
Pet Policy
- Pets Allowed
Security
- 24-Hour Security
- Resident Manager or Management On Site
- Card or Code Access
Map
Source: The MLS
MLS Number: 25556065
APN: 2261-025-017
- 5036 Woodley Ave
- 4841 Swinton Ave
- 16030 Moorpark St Unit 10
- 4817 Gaynor Ave
- 15850 Seville Ln
- 4953 Edgerton Ave
- 15747 Addison St
- 16405 Otsego St
- 4981 Noeline Ave
- 4960 Densmore Ave
- 4630 Woodley Ave Unit 205
- 4961 Noeline Ave
- 4976 Odessa Ave
- 15727 Hartsook St
- 4963 Haskell Ave
- 16226 Dickens St
- 4602 Hurford Terrace
- 4544 Woodley Ave
- 4952 Haskell Ave
- 4722 Noeline Ave
- 4807 Woodley Ave Unit 204
- 16110 Ventura Blvd
- 16101 Dickens St
- 5027 Odessa Ave
- 16350 Ventura Blvd
- 16446 Moorpark St
- 4751 Haskell Ave
- 16518 Moorpark St
- 16517 Hartsook St
- 16536 Moorpark St
- 15907 Valley Vista Blvd
- 4519 Densmore Ave
- 15610 Moorpark St
- 4937 Rubio Ave
- 4423 Bergamo Dr
- 15507 Moorpark St Unit 104
- 4512 Libbit Ave
- 4535 Haskell Ave
- 15737 Sutton St
- 15436 Camarillo St
