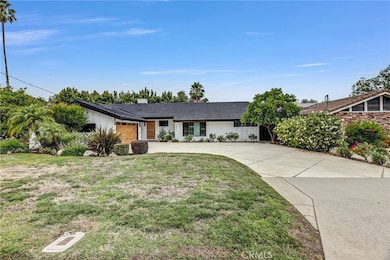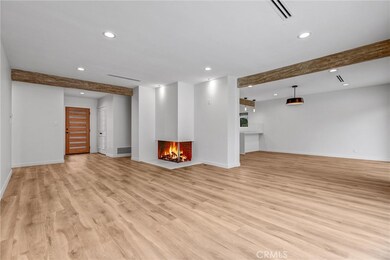16517 Hartsook St Encino, CA 91436
Highlights
- Golf Course Community
- In Ground Pool
- Retreat
- Gaspar De Portola Middle School Rated A-
- Recreation Room
- No HOA
About This Home
Welcome to 16517 Hartsook St — a thoughtfully updated 5-bedroom, 4-bathroom home. This spacious residence offers 2,825 sq ft of elegant living space on a generous 9,790 sq ft lot, blending luxury, comfort, and convenience in one of the Valley’s most desirable neighborhoods. Step inside to an open, light-filled layout featuring hardwood floors, recessed lighting, and a seamless indoor/outdoor flow. The modern kitchen boasts spacious underlit-cabinetry, quartz countertops, and high-end stainless-steel appliances — perfect for entertaining or casual family meals. The expansive living and dining areas lead directly to a private backyard retreat, ideal for alfresco dining by the pool surrounded by mature trees. Located just minutes from Balboa Golf Course, Lake Balboa Park, and the serene SuihoEn Japanese Garden, this home offers access to some of the Valley’s best recreation. You'll also enjoy the endless shopping, dining, and wellness options along Ventura Blvd — all just around the corner. Families will appreciate proximity to top-rated private and charter schools, and commuters will love the quick access to the 101 and 405 freeways. This is your opportunity to own a move-in ready home in one of Encino’s most convenient and prestigious pockets. Schedule your private showing today!
Listing Agent
CA Flat Fee Listings, Inc Brokerage Phone: 626-340-1866 License #02077260 Listed on: 07/24/2025
Home Details
Home Type
- Single Family
Est. Annual Taxes
- $2,608
Year Built
- Built in 1957
Lot Details
- 9,790 Sq Ft Lot
- Density is up to 1 Unit/Acre
- Property is zoned LAR1
Parking
- 2 Car Attached Garage
Interior Spaces
- 2,825 Sq Ft Home
- 1-Story Property
- Wood Burning Fireplace
- Gas Fireplace
- Living Room with Fireplace
- Dining Room with Fireplace
- Recreation Room
- Laundry Room
Bedrooms and Bathrooms
- 5 Main Level Bedrooms
- Retreat
- Walk-In Closet
- 4 Full Bathrooms
Outdoor Features
- In Ground Pool
- Exterior Lighting
Additional Features
- Suburban Location
- Central Heating and Cooling System
Listing and Financial Details
- Security Deposit $11,500
- Rent includes sewer, trash collection
- 12-Month Minimum Lease Term
- Available 7/24/25
- Tax Lot 6
- Tax Tract Number 16753
- Assessor Parcel Number 2259015006
Community Details
Overview
- No Home Owners Association
Recreation
- Golf Course Community
- Park
Map
Source: California Regional Multiple Listing Service (CRMLS)
MLS Number: AR25167316
APN: 2259-015-006
- 5016 Rubio Ave
- 16405 Otsego St
- 4953 Hayvenhurst Ave
- 5000 Petit Ave
- 16706 Magnolia Blvd
- 4949 Petit Ave
- 4981 Noeline Ave
- 5230 Seville Ave
- 4961 Noeline Ave
- 16728 Morrison St
- 16711 Moorpark St
- 4953 Edgerton Ave
- 16771 Addison St
- 16805 Otsego St
- 5266 Forbes Ave
- 16820 Mccormick St
- 16846 Addison St
- 16206 Morrison St
- 16828 Margate St
- 5151 Balboa Blvd Unit 104
- 5027 Odessa Ave
- 16706 Magnolia Blvd
- 4937 Rubio Ave
- 16536 Moorpark St
- 16518 Moorpark St
- 16698 Moorpark St
- 16446 Moorpark St
- 16710 Ventura Blvd
- 16350 Ventura Blvd
- 5062 Woodley Ave
- 5301 Balboa Blvd Unit A2
- 4836 Balboa Ave
- 4949 Genesta Ave Unit 412A
- 4575 De Celis Place
- 4512 Libbit Ave
- 16110 Ventura Blvd
- 16101 Dickens St
- 16754 Ashley Oaks
- 17055 Rancho St
- 17000 Burbank Blvd Unit 209







