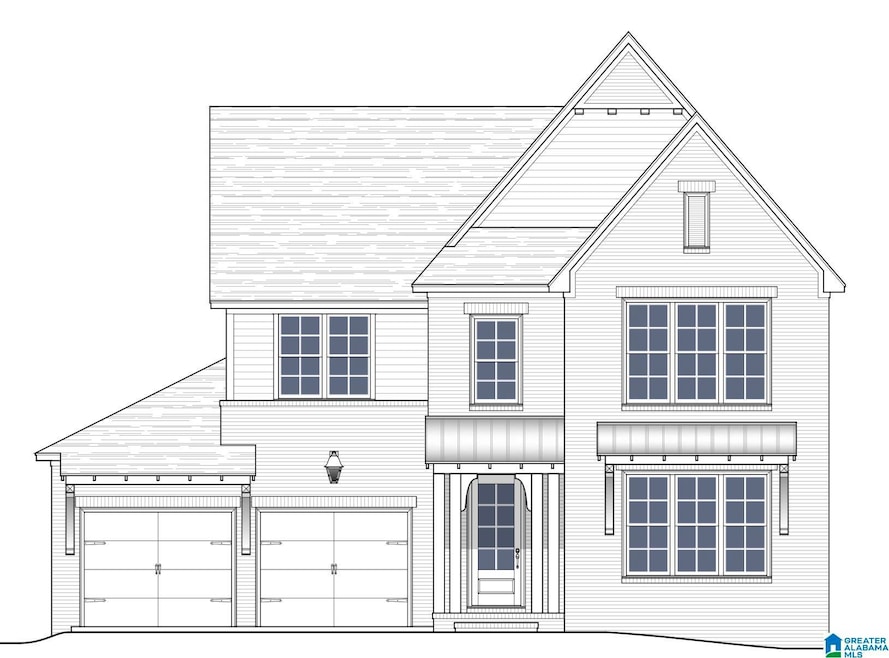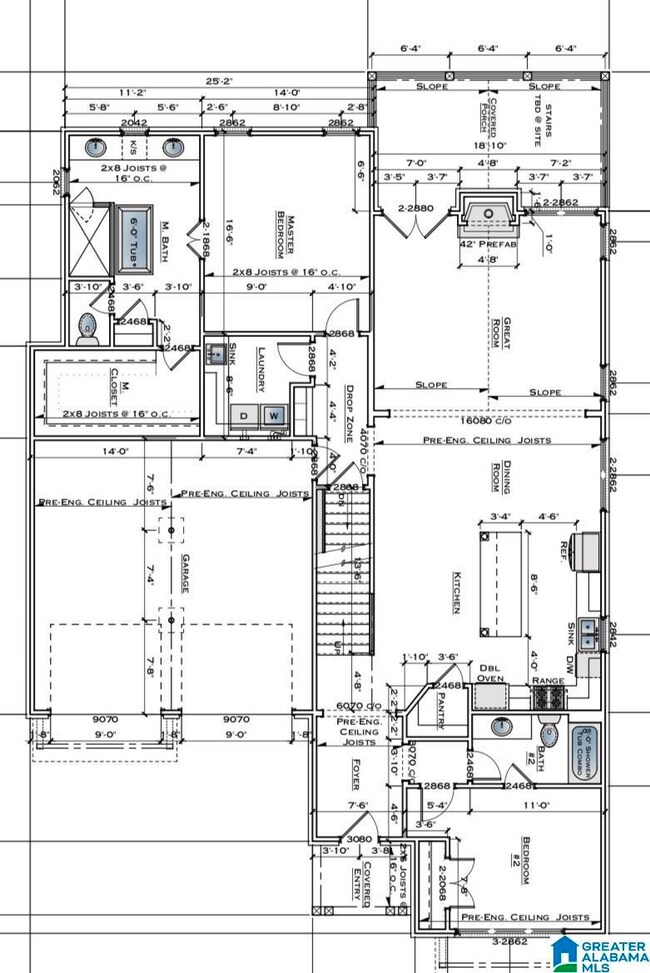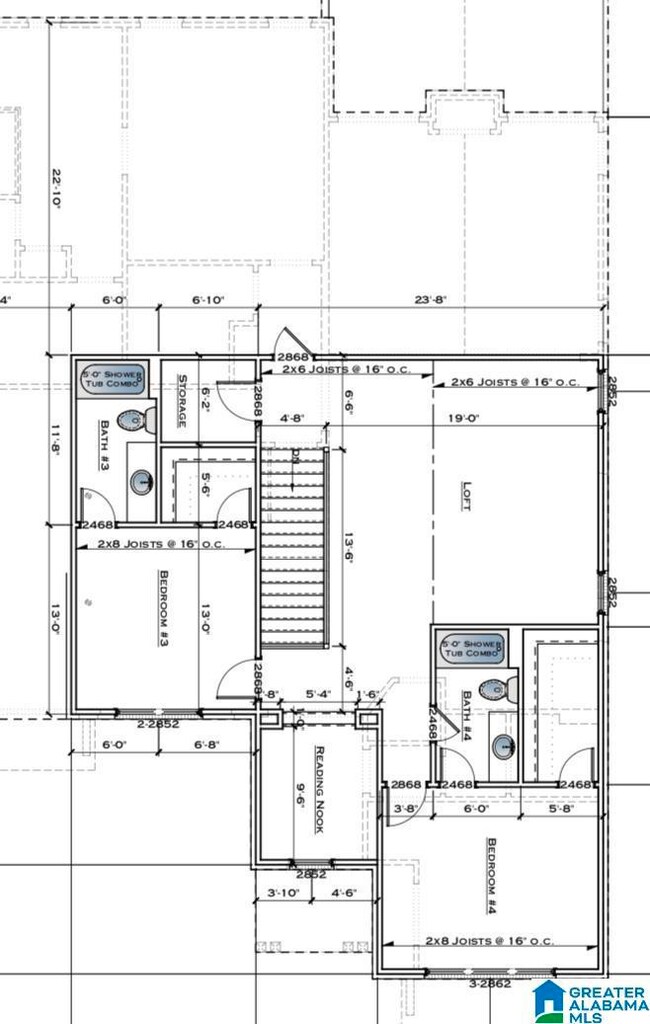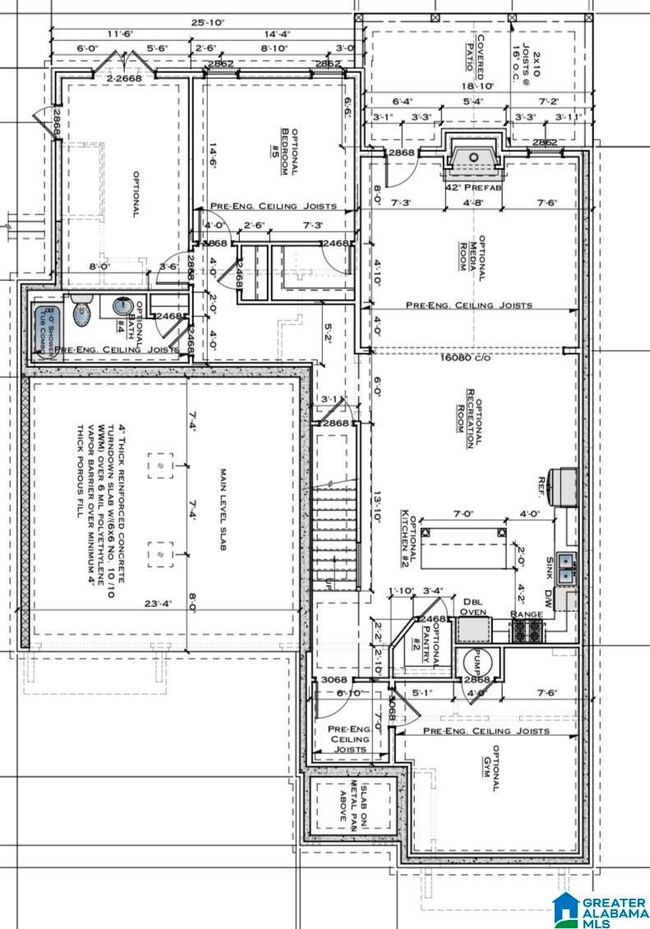PENDING
NEW CONSTRUCTION
4751 Mcgill Ct Hoover, AL 35226
Ross Bridge NeighborhoodEstimated payment $4,547/month
Total Views
3,083
5
Beds
5
Baths
4,856
Sq Ft
$172
Price per Sq Ft
Highlights
- Outdoor Pool
- Covered Deck
- 2 Fireplaces
- Deer Valley Elementary School Rated A+
- Attic
- Stone Countertops
About This Home
STARTING SOON! This large home with three finished levels of living is for someone that needs living on all three levels! There are bedrooms, bathrooms, and living areas on each level of this home. This home will have main level parking as well as a generous backyard and beautiful front yard landscaping. Come pick out your finishes on this amazing home today! Buyers agent to verify items of importance.
Home Details
Home Type
- Single Family
Year Built
- Built in 2025 | Under Construction
Lot Details
- 6,098 Sq Ft Lot
- Wood Fence
- Sprinkler System
HOA Fees
- Property has a Home Owners Association
Parking
- Attached Garage
- Side Facing Garage
Home Design
- Brick Exterior Construction
- HardiePlank Type
Interior Spaces
- Recessed Lighting
- 2 Fireplaces
- Ventless Fireplace
- Self Contained Fireplace Unit Or Insert
- Gas Log Fireplace
- French Doors
- Stone Countertops
- Attic
- Finished Basement
Bedrooms and Bathrooms
- 5 Bedrooms
- Split Bedroom Floorplan
- 5 Full Bathrooms
Laundry
- Laundry Room
- Laundry on main level
- Washer and Electric Dryer Hookup
Outdoor Features
- Outdoor Pool
- Covered Deck
- Covered Patio or Porch
Schools
- Deer Valley Elementary School
- Bumpus Middle School
- Hoover High School
Utilities
- Underground Utilities
- Tankless Water Heater
Listing and Financial Details
- Tax Lot 61
Map
Create a Home Valuation Report for This Property
The Home Valuation Report is an in-depth analysis detailing your home's value as well as a comparison with similar homes in the area
Home Values in the Area
Average Home Value in this Area
Tax History
| Year | Tax Paid | Tax Assessment Tax Assessment Total Assessment is a certain percentage of the fair market value that is determined by local assessors to be the total taxable value of land and additions on the property. | Land | Improvement |
|---|---|---|---|---|
| 2024 | $1,016 | $14,000 | $14,000 | -- |
| 2022 | $1,382 | $19,040 | $19,040 | $0 |
| 2021 | $1,382 | $19,040 | $19,040 | $0 |
| 2020 | $1,382 | $19,040 | $19,040 | $0 |
| 2019 | $1,382 | $19,040 | $0 | $0 |
| 2018 | $1,382 | $19,040 | $0 | $0 |
| 2017 | $1,382 | $19,040 | $0 | $0 |
| 2016 | $1,382 | $19,040 | $0 | $0 |
Source: Public Records
Property History
| Date | Event | Price | List to Sale | Price per Sq Ft |
|---|---|---|---|---|
| 08/19/2025 08/19/25 | Pending | -- | -- | -- |
| 05/14/2025 05/14/25 | For Sale | $835,000 | -- | $172 / Sq Ft |
Source: Greater Alabama MLS
Purchase History
| Date | Type | Sale Price | Title Company |
|---|---|---|---|
| Quit Claim Deed | $10,000 | -- | |
| Warranty Deed | $99,500 | -- |
Source: Public Records
Source: Greater Alabama MLS
MLS Number: 21418831
APN: 39-00-20-4-000-001.022
Nearby Homes
- 4731 Mcgill Ct
- 4501 Mcgill Terrace Unit 25
- 1490 Olive Rd
- 1470 Olive Rd
- 659 Flag Cir
- 676 Flag Cir
- 672 Lake Crest Dr
- 680 Flag Cir
- 1714 Coburn St
- 1538 Olivewood Dr
- 6110 Lynton Dr
- 4865 Silas Ave
- 1774 Deverell Ln Unit 5538
- 743 Ridge Way Cir
- 1688 Thatcham Ln
- 6111 Lynton Dr
- 1735 Monkton Ln Unit 5552
- 4417 Tilsley Ln Unit 6104
- 4411 Tilsley Ln Unit 6187
- 4596 Lynton Dr




