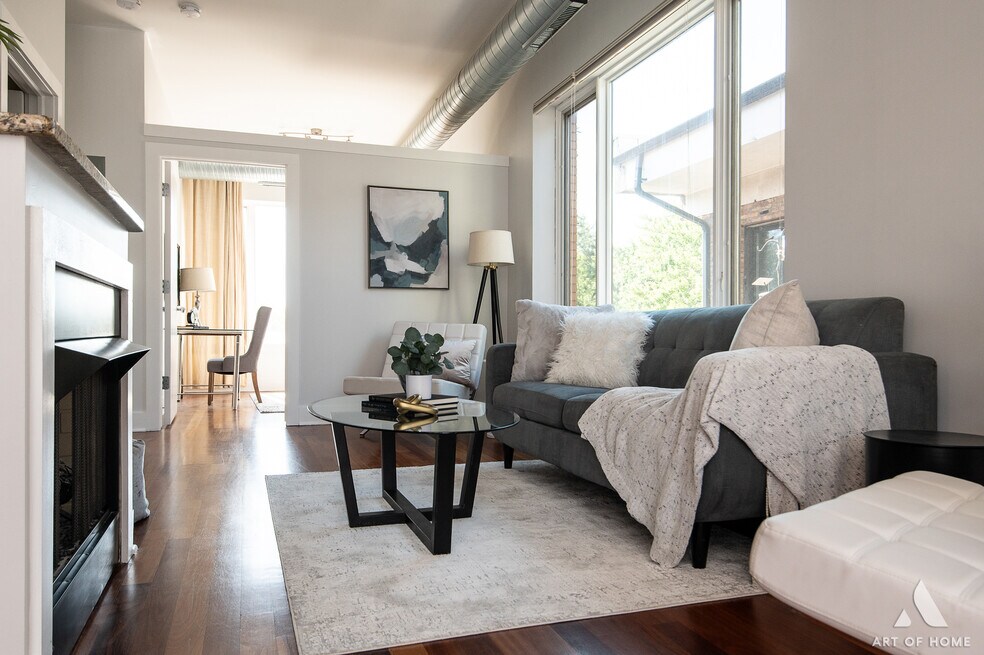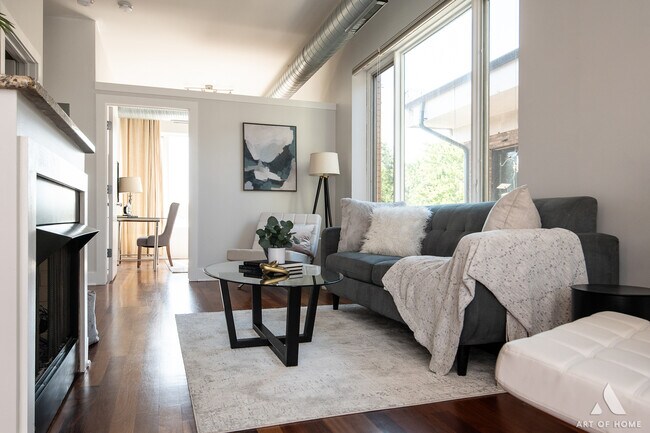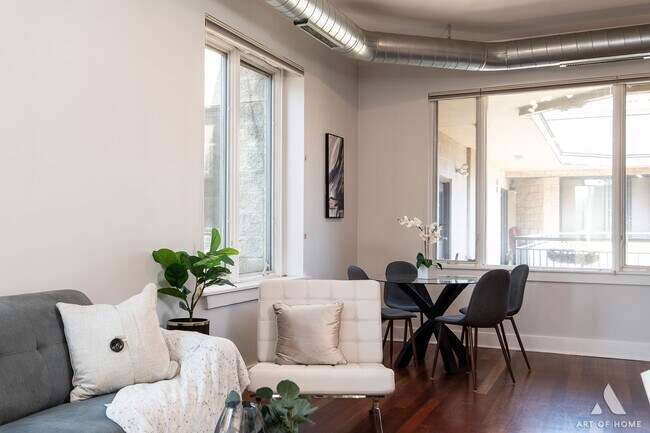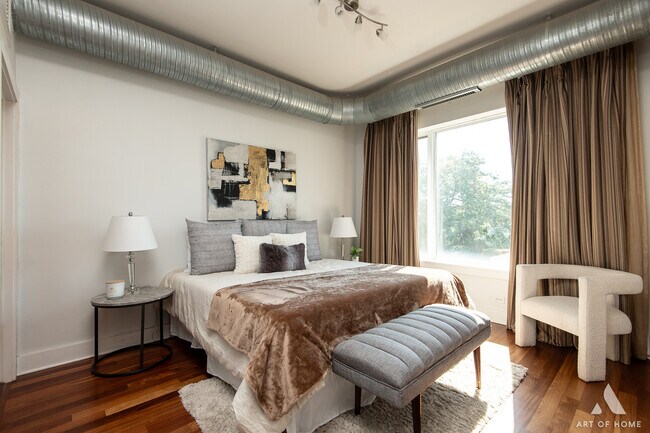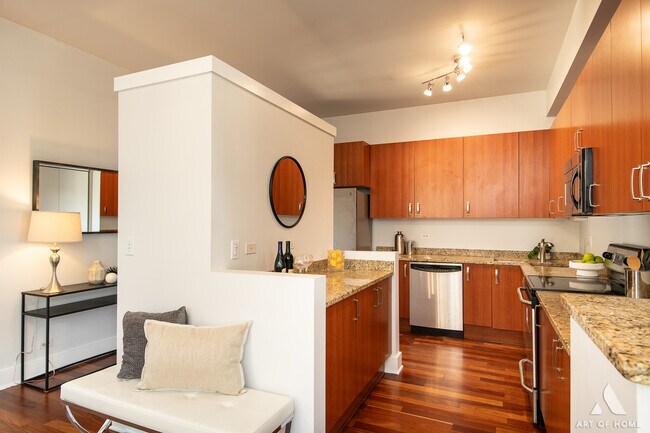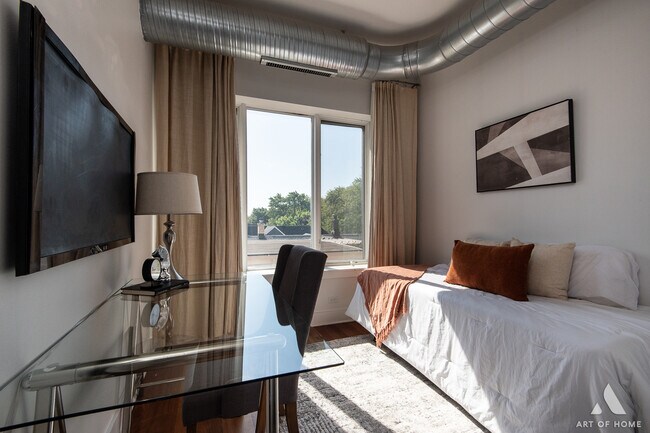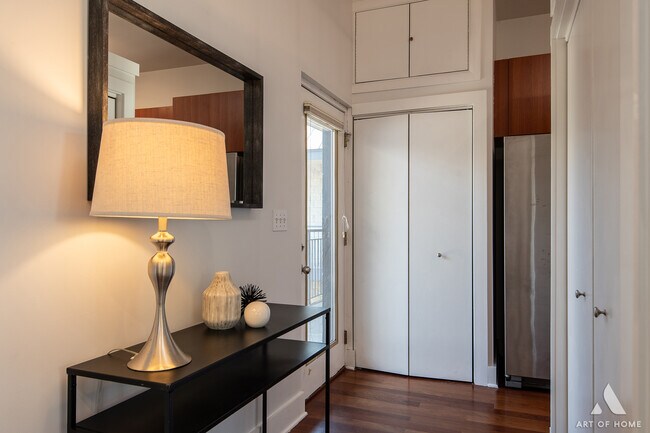4751 N Artesian Ave Unit 409 Chicago, IL 60625
Lincoln Square Neighborhood
2
Beds
2
Baths
1,000
Sq Ft
0.36
Acres
About This Home
This apartment is located at 4751 N Artesian Ave Unit 409, Chicago, IL 60625 and is currently priced between $2,750. This property was built in 2004. 4751 N Artesian Ave Unit 409 is a home located in Cook County with nearby schools including Waters Elementary School, Amundsen High School, and St. Matthias School.
Listing Provided By


Map
Nearby Homes
- 4751 N Artesian Ave Unit 205
- 4700 N Western Ave Unit 4B
- 2455 W Leland Ave Unit 1
- 2608 W Leland Ave Unit 3
- 2617 W Leland Ave Unit 1
- 2224 W Eastwood Ave
- 2248 W Ainslie St
- 2527 W Argyle St
- 4519 N Western Ave
- 4755 N Washtenaw Ave Unit P-27
- 4755 N Washtenaw Ave Unit P-11
- 4755 N Washtenaw Ave Unit P-25
- 5011 N Western Ave
- 2709 W Lawrence Ave Unit 3
- 2522 W Winnemac Ave
- 2135 W Leland Ave
- 2524 W Winnemac Ave
- 2505 W Carmen Ave Unit 303
- 5058 N Claremont Ave Unit 2E
- 2754 W Giddings St
- 4735 N Artesian Ave Unit 4731 -201
- 4749 N Western Ave Unit 205
- 4731 N Western Ave Unit 201
- 4735 N Western Ave Unit 203
- 4759 N Lincoln Ave Unit 2R
- 4759 N Lincoln Ave Unit 3R
- 4736 N Lincoln Ave Unit 2
- 2443 W Gunnison St Unit 1
- 2515 W Lawrence Ave Unit 2E
- 2437 W Leland Ave
- 4759 N Maplewood Ave
- 4756 N Maplewood Ave
- 2253 W Giddings St Unit 1
- 2251 W Giddings St Unit 1ST
- 2554 W Eastwood Ave Unit 2W
- 2608 W Leland Ave Unit 3
- 2607 W Gunnison St Unit 2
- 2554 W Eastwood Ave Unit 1
- 2606 W Gunnison St Unit 2
- 2506 W Argyle St Unit 2A
