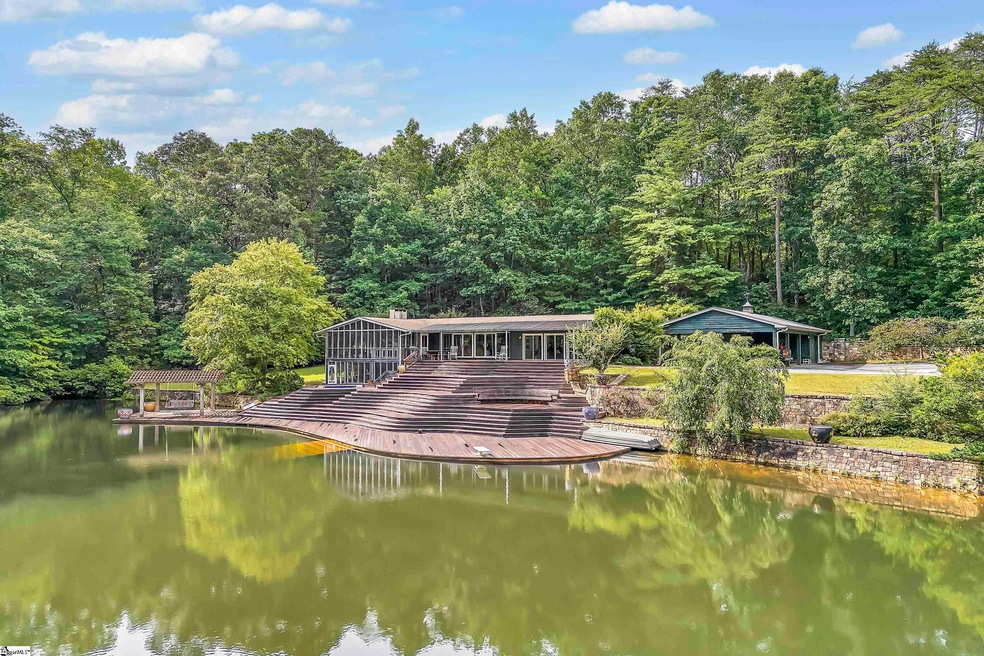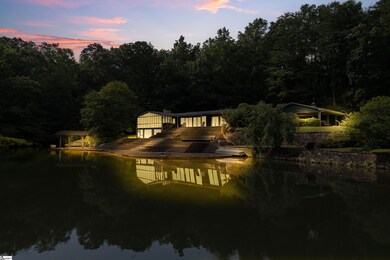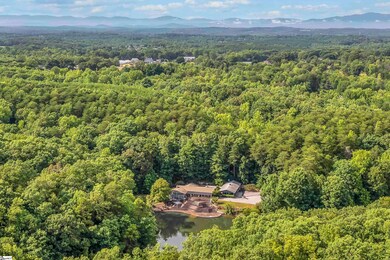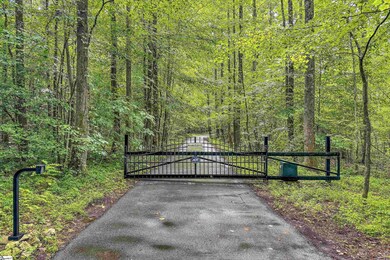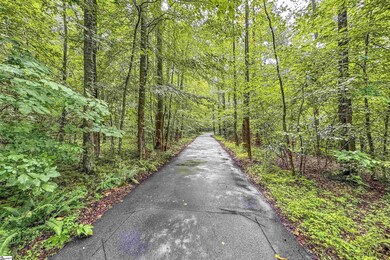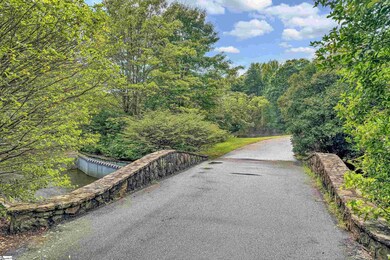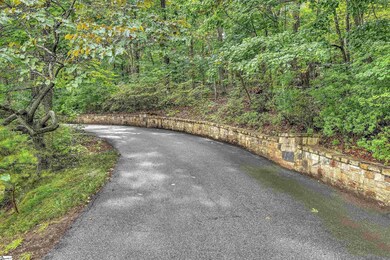
4751 State Park Rd Travelers Rest, SC 29690
Highlights
- Water Views
- Spa
- Lake Property
- Paris Elementary School Rated A
- 65 Acre Lot
- Deck
About This Home
As of December 2024Welcome to paradise! This is the slice of heaven you have been waiting for to hit the market right here within a short drive of downtown Greenville, South Carolina, and yet only moments away from the thriving Travelers Rest community as this 65 acre property is nestled at the foothills of the Blue Ridge Mountains with nothing but glorious views from this cottage overlooking your own private lake loaded with bass and bream! Not only is this 65 acre property as private as you can possibly imagine, it borders the state park land that will absolutely never be touched or developed! Yes, this is an incredible development opportunity, especially with all of your road frontage on State Park Road which still leaves you lots of acreage and your very own private lake in the event you desire to develop the front land. The cottage is truly charming both inside and out and it has been well-maintained over the years! You will not believe the custom deck that is a true one-of-a-kind as it serpentines the lake with over 100 feet of length all perfectly situated at lake level which stays at this level throughout the year! Private gazebos, grilling decks, tanning decks, diving area, rope swings, built-in custom curved benches, rock walls surround this entire deck and front portion of lake to include the entire private paved driveway from gated entrance all the way to cottage! You simply will NOT believe that this dream come true and rare opportunity exists in this location of the upstate of South Carolina! This is a must see and at this many acres with this much charm and character throughout both the land and the home, as well as what is one of the most pristine and clean spring fed lakes you will ever find today at a price such as this! Come see for yourself and be prepared to absolutely fall in love and bring your checkbook! *Includes tax map # 0500.03-01-004.00
Last Agent to Sell the Property
Coldwell Banker Caine/Williams License #18430 Listed on: 07/19/2024

Home Details
Home Type
- Single Family
Est. Annual Taxes
- $1,017
Lot Details
- 65 Acre Lot
- Level Lot
- Sprinkler System
- Wooded Lot
- Few Trees
Property Views
- Water
- Mountain
Home Design
- Traditional Architecture
- Architectural Shingle Roof
Interior Spaces
- 1,978 Sq Ft Home
- 1,800-1,999 Sq Ft Home
- 1-Story Property
- Bookcases
- Popcorn or blown ceiling
- 1 Fireplace
- Wood Burning Stove
- Great Room
- Living Room
- Dining Room
- Den
- Workshop
- Screened Porch
- Security System Owned
Kitchen
- Electric Oven
- Electric Cooktop
- Built-In Microwave
- Dishwasher
- Solid Surface Countertops
Flooring
- Wood
- Carpet
Bedrooms and Bathrooms
- 4 Bedrooms | 3 Main Level Bedrooms
- Walk-In Closet
- 3 Full Bathrooms
- Garden Bath
Laundry
- Laundry Room
- Laundry on main level
- Dryer
- Washer
Basement
- Partial Basement
- Crawl Space
Parking
- 4 Car Detached Garage
- Parking Pad
- Workshop in Garage
Outdoor Features
- Spa
- Lake Property
- Deck
Schools
- Gateway Elementary School
- Northwest Middle School
- Travelers Rest High School
Utilities
- Heat Pump System
- Electric Water Heater
- Septic Tank
Listing and Financial Details
- Assessor Parcel Number 0500.03-01-022.00
Ownership History
Purchase Details
Home Financials for this Owner
Home Financials are based on the most recent Mortgage that was taken out on this home.Purchase Details
Purchase Details
Purchase Details
Similar Home in Travelers Rest, SC
Home Values in the Area
Average Home Value in this Area
Purchase History
| Date | Type | Sale Price | Title Company |
|---|---|---|---|
| Warranty Deed | $2,900,000 | None Listed On Document | |
| Deed | -- | -- | |
| Deed | $950,000 | -- | |
| Deed | $250,000 | -- |
Mortgage History
| Date | Status | Loan Amount | Loan Type |
|---|---|---|---|
| Previous Owner | $1,233,562 | Reverse Mortgage Home Equity Conversion Mortgage | |
| Previous Owner | $930,000 | Reverse Mortgage Home Equity Conversion Mortgage |
Property History
| Date | Event | Price | Change | Sq Ft Price |
|---|---|---|---|---|
| 12/31/2024 12/31/24 | Sold | $2,900,000 | -3.3% | $1,611 / Sq Ft |
| 07/19/2024 07/19/24 | For Sale | $3,000,000 | -- | $1,667 / Sq Ft |
Tax History Compared to Growth
Tax History
| Year | Tax Paid | Tax Assessment Tax Assessment Total Assessment is a certain percentage of the fair market value that is determined by local assessors to be the total taxable value of land and additions on the property. | Land | Improvement |
|---|---|---|---|---|
| 2024 | $963 | $7,500 | $770 | $6,730 |
| 2023 | $963 | $7,500 | $770 | $6,730 |
| 2022 | $3,409 | $11,100 | $1,010 | $10,090 |
| 2021 | $3,347 | $11,160 | $1,010 | $10,150 |
| 2020 | $3,095 | $9,760 | $920 | $8,840 |
| 2019 | $3,084 | $9,760 | $920 | $8,840 |
| 2018 | $3,065 | $9,760 | $920 | $8,840 |
| 2017 | $3,005 | $9,760 | $610 | $9,150 |
| 2016 | $2,913 | $554,960 | $407,280 | $147,680 |
| 2015 | $2,877 | $554,960 | $407,280 | $147,680 |
| 2014 | $2,486 | $482,624 | $354,185 | $128,439 |
Agents Affiliated with this Home
-
Jacob Mann

Seller's Agent in 2024
Jacob Mann
Coldwell Banker Caine/Williams
(864) 325-6266
10 in this area
321 Total Sales
-
Gregory Stewart
G
Buyer's Agent in 2024
Gregory Stewart
GS Realty Group
(864) 630-5278
23 in this area
155 Total Sales
Map
Source: Greater Greenville Association of REALTORS®
MLS Number: 1532608
APN: 0500.03-01-022.00
- 119 Kimberly Dr
- 24 Carriage Dr
- 18 Carriage Dr
- 4476 State Park Rd
- 109 Sawbriar Ct
- 216 Rainey Rd
- 1100 Little Texas Rd
- 454 Enoree Rd
- 3508 State Park Rd
- 2 Cauley Dr Unit 30
- 14 Bilbury Way
- 67 Devonhall Way
- 5705 State Park Rd
- 10 Croydon Way
- 100 Berrow Way
- 401 Beckworth Dr
- 4035 State Park Rd
- 30 Chalice Hill Ln
- 3 Halowell Ln
- 7 Halowell Ln
