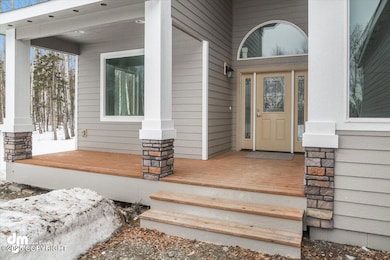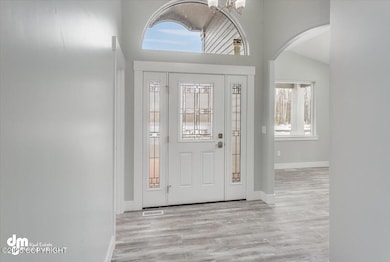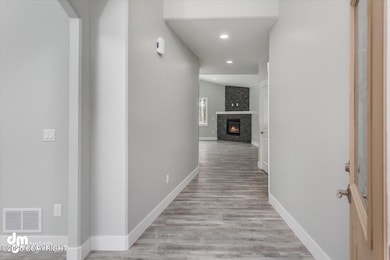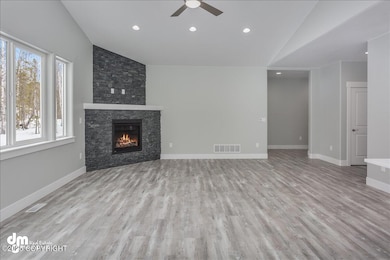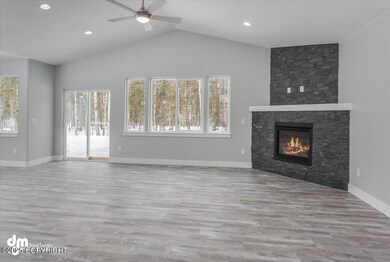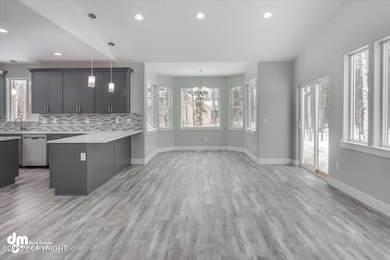4751 W Monument Cir Wasilla, AK 99629
Estimated payment $3,938/month
Total Views
4,019
4
Beds
2.5
Baths
2,610
Sq Ft
$284
Price per Sq Ft
Highlights
- Under Construction
- Deck
- Fireplace
- Peek-A-Boo Views
- Quartz Countertops
- 4 Car Attached Garage
About This Home
Stunning craftsmanship in this 4BR, 2.5BA home on over 1 acre with mountain views! 2,610 sq. ft. with 12' soaring ceilings, open floorplan, LVP floors, quartz counters, and oversized windows. Huge garage (1288SF)with 14' ceilings, RV bay, and extra side door. Includes W/D, fridge, paved driveway, and RV pad. Completion date 7/31/2025. (photos are similiar to what finished product will be).
Home Details
Home Type
- Single Family
Est. Annual Taxes
- $397
Year Built
- Built in 2025 | Under Construction
Lot Details
- 1.4 Acre Lot
- Zoning described as Unknown (re: all MSB)
Parking
- 4 Car Attached Garage
- Attached Carport
Home Design
- Block Foundation
- Wood Frame Construction
- Shingle Roof
Interior Spaces
- 2,610 Sq Ft Home
- Fireplace
- Carpet
- Peek-A-Boo Views
- Fire and Smoke Detector
Kitchen
- Oven or Range
- Dishwasher
- Quartz Countertops
- Disposal
Bedrooms and Bathrooms
- 4 Bedrooms
Outdoor Features
- Deck
Schools
- Snowshoe Elementary School
- Wasilla Middle School
- Wasilla High School
Utilities
- Forced Air Heating System
- Well
- Septic Tank
Community Details
- Built by Advanced Construction LLC,Advanced Construcion LLC
Map
Create a Home Valuation Report for This Property
The Home Valuation Report is an in-depth analysis detailing your home's value as well as a comparison with similar homes in the area
Home Values in the Area
Average Home Value in this Area
Tax History
| Year | Tax Paid | Tax Assessment Tax Assessment Total Assessment is a certain percentage of the fair market value that is determined by local assessors to be the total taxable value of land and additions on the property. | Land | Improvement |
|---|---|---|---|---|
| 2025 | $527 | $74,400 | $40,000 | $34,400 |
| 2024 | $527 | $40,000 | $40,000 | -- |
| 2023 | $515 | $40,000 | $40,000 | $0 |
| 2022 | $559 | $40,000 | $40,000 | $0 |
| 2021 | $618 | $40,000 | $40,000 | $0 |
| 2020 | $636 | $40,000 | $40,000 | $0 |
| 2019 | $641 | $40,000 | $40,000 | $0 |
| 2018 | $638 | $40,000 | $40,000 | $0 |
| 2017 | $638 | $40,000 | $40,000 | $0 |
| 2016 | $499 | $32,000 | $32,000 | $0 |
| 2015 | $489 | $32,000 | $32,000 | $0 |
| 2014 | $489 | $32,000 | $32,000 | $0 |
Source: Public Records
Property History
| Date | Event | Price | List to Sale | Price per Sq Ft |
|---|---|---|---|---|
| 05/03/2025 05/03/25 | For Sale | $741,000 | -- | $284 / Sq Ft |
Source: Alaska Multiple Listing Service
Purchase History
| Date | Type | Sale Price | Title Company |
|---|---|---|---|
| Warranty Deed | -- | None Available |
Source: Public Records
Mortgage History
| Date | Status | Loan Amount | Loan Type |
|---|---|---|---|
| Open | $37,300 | Seller Take Back |
Source: Public Records
Source: Alaska Multiple Listing Service
MLS Number: 25-5025
APN: 5578B06L021
Nearby Homes
- 5047 Cardiff Ln
- 5246 W Lupine Ln
- 4901 W Christina Ct
- 5200 W Bromley Dr
- 4344 S Pinnacle Peak Dr
- 5601 Cape Birch Dr
- 4570 S Navigators Cir
- 5680 W Birch Harbor Dr
- 5500 W Birch Harbor Dr
- 5930 W Binnacle Dr
- 3915 Demaree Cir
- 4821 S Outrigger Dr
- 3405 S Hilltop Cir
- 5033 W Slipstream Dr
- 3431 S Phenix Ave
- 4851 S Outrigger Dr
- 6220 S Ridgefield Dr
- 3762 S Lansing Rd
- 3120 W Riverdell Dr
- 4190 W Overby St
- 4038 W Marble Way
- 3990 S Birch Cove Dr
- 3830 S Lansing Rd Unit 2
- 4701 S Binnacle Dr Unit A
- 4512 W Overby St Unit 1
- 4821 S Binnacle Dr Unit 1
- 3220 S Donovan Dr
- 2901 S Donovan Dr Unit 11
- 4980 Kelsi Loop Unit 1
- 2355 W Eagles Nest Cir
- 2813 S Avalon Cir Unit 1
- 3452 W Charlies Ridge Dr
- 1779 S Countrywood Dr
- 7839 W Spectrum Ave
- 7030 W Werner Dr
- 6512 S Wassim Cir Unit 4
- 6594 W Creeksedge Dr
- 1635 S Pollywog Place Unit C
- 6964 W Bull Rush Ave Unit 3
- 855 W Lookout Dr Unit A

