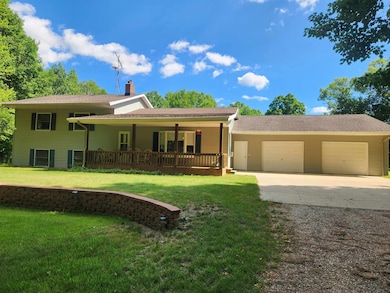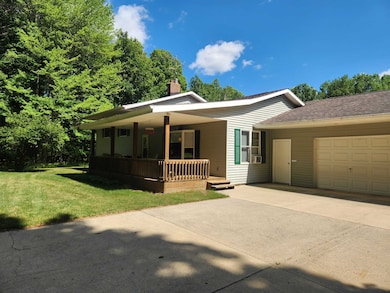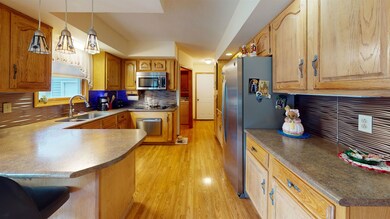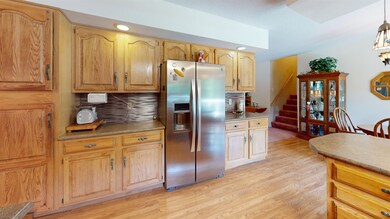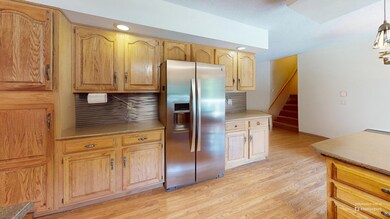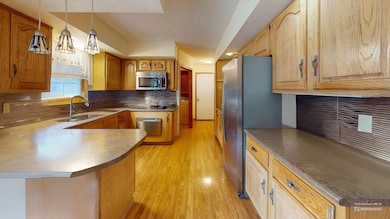4751 W Vernon Rd Weidman, MI 48893
Estimated payment $2,231/month
Highlights
- Second Garage
- Wooded Lot
- 2 Car Direct Access Garage
- Deck
- Balcony
- Bay Window
About This Home
Nestled on 11 beautifully wooded acres, in the Beal City School district, this 3-bedroom, 1.5-bath home offers the perfect blend of comfort and outdoor adventure. Surrounded by mature hardwood trees, you'll enjoy privacy, nature, and abundant wildlife right outside your door. Groomed trails wind through the property, along with established food plots, making this a hunter’s or nature lover’s dream retreat. Inside, the home features a full walk-out basement with a 24x24 storage area—perfect for all your gear. The house is very well insulated and kept warm with a boiler system, plus a cozy woodstove for backup heat. Garage out back is 32x56 with a 28x14 addition - even has a bathroom. (New carpet 9/25) The insulated attached garage offers convenience, while an additional garage includes its own bathroom—ideal for projects or outdoor gatherings. Whether you're relaxing on your land or enjoying the great indoors, this property is built for year-round enjoyment and practical living.
Listing Agent
Century 21 Signature - Clare License #CGBOR-6501452080 Listed on: 07/07/2025

Home Details
Home Type
- Single Family
Est. Annual Taxes
Year Built
- Built in 1982
Lot Details
- 11.08 Acre Lot
- Lot Dimensions are 340x1025x606x446x259x579
- Rural Setting
- Wooded Lot
Home Design
- Split Level Home
- Bi-Level Home
- Vinyl Siding
Interior Spaces
- Ceiling Fan
- Electric Fireplace
- Bay Window
- Dryer
Kitchen
- Oven or Range
- Dishwasher
- Disposal
Flooring
- Carpet
- Laminate
Bedrooms and Bathrooms
- 3 Bedrooms
Finished Basement
- Walk-Out Basement
- Basement Fills Entire Space Under The House
- Exterior Basement Entry
- Basement Window Egress
Parking
- 2 Car Direct Access Garage
- Second Garage
- Heated Garage
- Garage Door Opener
Outdoor Features
- Balcony
- Deck
Utilities
- Window Unit Cooling System
- Boiler Heating System
- Heating System Uses Wood
- Heating System Uses Propane
- Water Softener is Owned
- Septic Tank
Listing and Financial Details
- Assessor Parcel Number 11-005-10-003-01
Map
Home Values in the Area
Average Home Value in this Area
Tax History
| Year | Tax Paid | Tax Assessment Tax Assessment Total Assessment is a certain percentage of the fair market value that is determined by local assessors to be the total taxable value of land and additions on the property. | Land | Improvement |
|---|---|---|---|---|
| 2024 | $2,030 | $104,900 | $0 | $0 |
| 2023 | $2,030 | $95,400 | $0 | $0 |
| 2022 | $2,030 | $81,700 | $0 | $0 |
| 2021 | $2,030 | $76,600 | $0 | $0 |
| 2020 | $2,001 | $74,500 | $0 | $0 |
| 2019 | $1,084 | $72,400 | $0 | $0 |
| 2017 | $3,011 | $69,600 | $0 | $0 |
| 2016 | $2,984 | $70,600 | $0 | $0 |
| 2015 | $8,991,068 | $65,800 | $0 | $0 |
| 2014 | -- | $65,800 | $0 | $0 |
Property History
| Date | Event | Price | List to Sale | Price per Sq Ft |
|---|---|---|---|---|
| 07/07/2025 07/07/25 | For Sale | $389,000 | -- | $206 / Sq Ft |
Purchase History
| Date | Type | Sale Price | Title Company |
|---|---|---|---|
| Deed | -- | -- |
Source: Clare Gladwin Board of REALTORS®
MLS Number: 50180796
APN: 11-005-10-003-01
- 4518 W Vernon Rd
- 0000 N Woodruff Rd
- 5359 Tilmann Ln
- 7160 Windoga Lake Dr
- 7140 Windoga Lake Dr
- 6600 W Shore Dr
- 6820 W Shore Dr
- 6900 W Shore Dr Unit 20 &21
- 6875 W Shore Dr Unit 108
- 7746 N Manitonka Dr
- 3259 N Woodruff Rd
- 7788 W Vernon Rd
- 4331 W Stevenson Lake Rd
- 7737 Wilderness Dr
- 4080 W Stevenson Lake Rd
- VL W Weidman Rd
- 7813/7831 Wilderness Dr
- TBD Bonanza Ln Unit 2 LOTS
- 11752 N Brinton Rd
- 4463 W Grass Lake Rd
- 1059 Crown Point Dr
- 2410 W Baseline Rd
- 1032 S Lincoln Rd
- 305 Briarwood Dr
- 225 Mary St
- 1810 Liberty Dr
- 410 W Broadway St
- 312 S Oak St
- 221 S Pine St
- 502 S Pine St Unit C
- 502 S Pine St Unit A
- 502 S Pine St Unit B
- 212 W Locust St
- 212 W Locust St Unit B
- 212 W Locust St Unit A
- 625 S Oak St Unit A
- 625 S Oak St Unit B
- 427 S Main St
- 303 W Cherry St Unit Upstairs
- 209 W Cherry St

