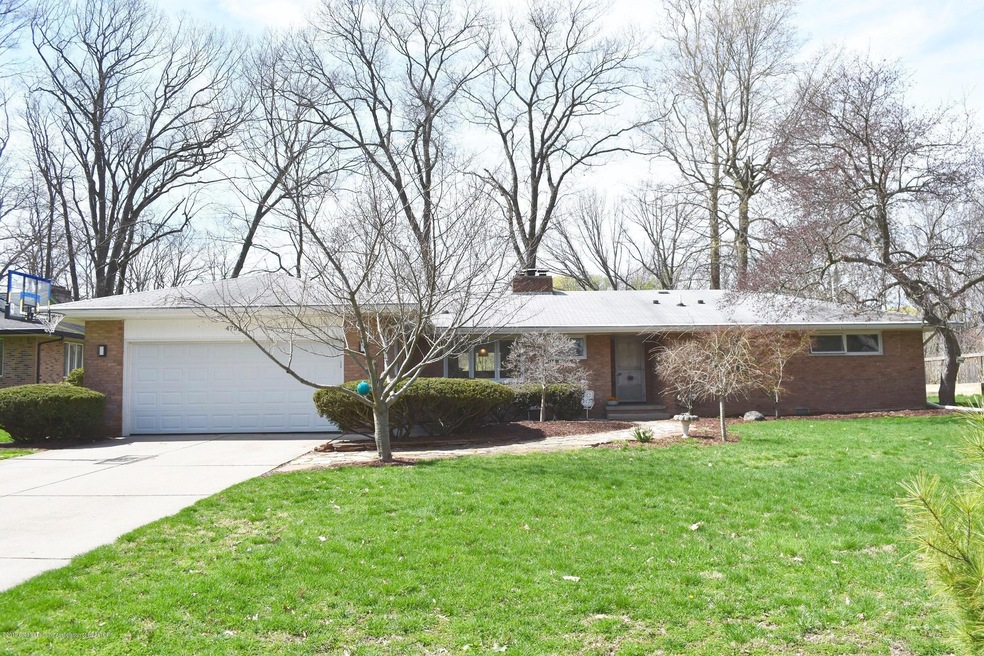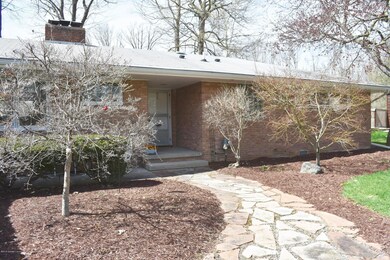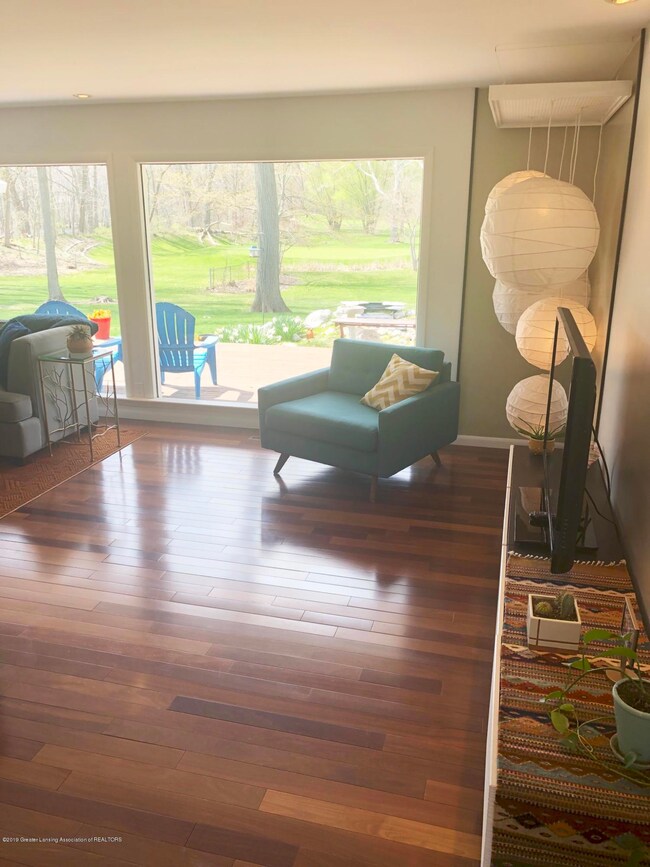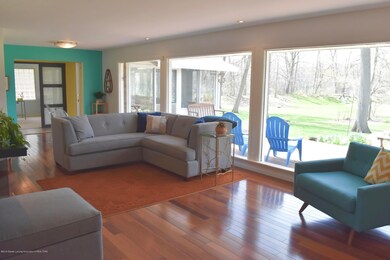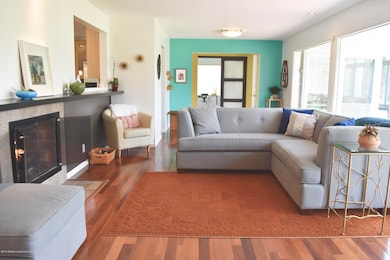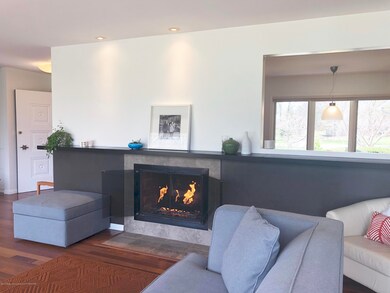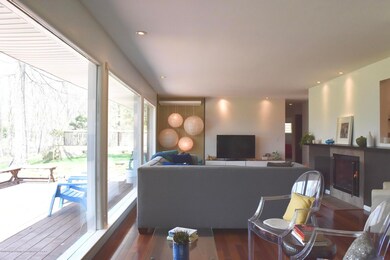
4751 Woodcraft Rd Okemos, MI 48864
Highlights
- Golf Course Community
- 0.69 Acre Lot
- Ranch Style House
- Bennett Woods Elementary School Rated A
- Deck
- Sun or Florida Room
About This Home
As of August 2024Spectacular views of golf course! This 3 bedroom, 1.5 bath ranch home is beautifully situated in the highly desirable Indian Hills Estates. Recently updated, the house has a spacious eat-in kitchen with an extra built in buffet, stunning Brazilian Teak hardwood floors, a cozy gas fireplace, jetted bathtub, first floor laundry, extra large garage, and a massive four season room (not included in total square footage). The bright picture windows look out onto a tranquil pond and expansive backyard. This lot is 0.69 acre!
Last Agent to Sell the Property
Samantha Crew
Berkshire Hathaway HomeServices License #6501402469 Listed on: 04/29/2019

Last Buyer's Agent
Samantha Crew
Berkshire Hathaway HomeServices License #6501402469 Listed on: 04/29/2019

Home Details
Home Type
- Single Family
Est. Annual Taxes
- $4,913
Year Built
- Built in 1954
Lot Details
- 0.69 Acre Lot
- Lot Dimensions are 111x284
- East Facing Home
Parking
- 2 Car Garage
Home Design
- Ranch Style House
- Brick Exterior Construction
- Shingle Roof
Interior Spaces
- 1,802 Sq Ft Home
- Gas Fireplace
- Living Room
- Dining Room
- Sun or Florida Room
- Partial Basement
- Fire and Smoke Detector
Kitchen
- Electric Oven
- Gas Range
- Microwave
- Freezer
- Dishwasher
- Laminate Countertops
- Disposal
Bedrooms and Bathrooms
- 3 Bedrooms
Laundry
- Laundry on main level
- Dryer
- Washer
Outdoor Features
- Deck
- Covered patio or porch
Utilities
- Forced Air Heating and Cooling System
- Heating System Uses Natural Gas
- Hot Water Heating System
- Gas Water Heater
- High Speed Internet
- Cable TV Available
Community Details
Overview
- Property has a Home Owners Association
- Indian Hills Subdivision
Recreation
- Golf Course Community
Ownership History
Purchase Details
Home Financials for this Owner
Home Financials are based on the most recent Mortgage that was taken out on this home.Purchase Details
Home Financials for this Owner
Home Financials are based on the most recent Mortgage that was taken out on this home.Purchase Details
Home Financials for this Owner
Home Financials are based on the most recent Mortgage that was taken out on this home.Purchase Details
Home Financials for this Owner
Home Financials are based on the most recent Mortgage that was taken out on this home.Purchase Details
Home Financials for this Owner
Home Financials are based on the most recent Mortgage that was taken out on this home.Purchase Details
Purchase Details
Similar Homes in the area
Home Values in the Area
Average Home Value in this Area
Purchase History
| Date | Type | Sale Price | Title Company |
|---|---|---|---|
| Warranty Deed | $342,500 | Liberty Title | |
| Warranty Deed | $245,000 | Title Resource Agency | |
| Warranty Deed | $195,200 | Tri County Title Agency Llc | |
| Warranty Deed | $240,000 | Tri Title Agency | |
| Interfamily Deed Transfer | -- | -- | |
| Interfamily Deed Transfer | -- | -- | |
| Warranty Deed | $110,000 | -- |
Mortgage History
| Date | Status | Loan Amount | Loan Type |
|---|---|---|---|
| Previous Owner | $183,200 | New Conventional | |
| Previous Owner | $191,468 | FHA | |
| Previous Owner | $170,000 | New Conventional | |
| Previous Owner | $192,000 | Purchase Money Mortgage | |
| Previous Owner | $40,000 | Credit Line Revolving | |
| Previous Owner | $30,000 | Credit Line Revolving |
Property History
| Date | Event | Price | Change | Sq Ft Price |
|---|---|---|---|---|
| 08/15/2024 08/15/24 | Sold | $342,500 | -1.4% | $190 / Sq Ft |
| 07/13/2024 07/13/24 | Pending | -- | -- | -- |
| 06/21/2024 06/21/24 | For Sale | $347,500 | +41.8% | $193 / Sq Ft |
| 06/18/2019 06/18/19 | Sold | $245,000 | -1.2% | $136 / Sq Ft |
| 05/10/2019 05/10/19 | Pending | -- | -- | -- |
| 04/29/2019 04/29/19 | For Sale | $247,900 | +27.0% | $138 / Sq Ft |
| 03/16/2015 03/16/15 | Sold | $195,200 | -2.4% | $108 / Sq Ft |
| 09/17/2014 09/17/14 | For Sale | $200,000 | -- | $111 / Sq Ft |
Tax History Compared to Growth
Tax History
| Year | Tax Paid | Tax Assessment Tax Assessment Total Assessment is a certain percentage of the fair market value that is determined by local assessors to be the total taxable value of land and additions on the property. | Land | Improvement |
|---|---|---|---|---|
| 2024 | $9,979 | $168,800 | $43,100 | $125,700 |
| 2023 | $9,979 | $159,400 | $41,800 | $117,600 |
| 2022 | $9,513 | $147,800 | $40,200 | $107,600 |
| 2021 | $9,243 | $137,600 | $38,600 | $99,000 |
| 2020 | $6,801 | $128,600 | $38,600 | $90,000 |
| 2019 | $5,609 | $123,200 | $36,100 | $87,100 |
| 2018 | $5,373 | $112,900 | $32,100 | $80,800 |
| 2017 | $4,913 | $101,700 | $30,900 | $70,800 |
| 2016 | $1,845 | $96,700 | $30,100 | $66,600 |
| 2015 | $1,845 | $92,500 | $61,734 | $30,766 |
| 2014 | $1,845 | $86,900 | $56,048 | $30,852 |
Agents Affiliated with this Home
-

Seller's Agent in 2024
Kathryn Gingery
Century 21 Affiliated
(313) 410-0196
20 in this area
109 Total Sales
-

Buyer's Agent in 2024
Lynne VanDeventer
Coldwell Banker Professionals -Okemos
(517) 492-3274
184 in this area
808 Total Sales
-
S
Seller's Agent in 2019
Samantha Crew
Berkshire Hathaway HomeServices
-

Seller's Agent in 2015
Janice Ruhala
Coldwell Banker Professionals -Okemos
(517) 881-8064
3 in this area
52 Total Sales
-
L
Buyer's Agent in 2015
Linda Tubbs
Key Realty One, LLC
-
D
Buyer's Agent in 2015
Diane Tubbs
Berkshire Hathaway HomeServices
Map
Source: Greater Lansing Association of Realtors®
MLS Number: 235903
APN: 02-02-21-151-007
- 4767 Ottawa Dr
- 4793 Ottawa Dr
- 2315 Hamilton Rd
- 2387 Huron Hill Dr
- 4668 Nakoma Dr
- 4964 Mohawk Rd
- 4550 Comanche Dr
- 2162 Kent St
- 4487 Maumee Dr
- 2391 Shawnee Trail
- 2055 Hamilton Rd Unit 10
- 2617 Greencliff Dr
- 5167 Sapphire Cir Unit 25
- 5166 Park Lake Rd
- V/L Hamilton Rd
- 2396 Sapphire Ln Unit 128
- 5120 Wardcliff Dr
- 2343 Sapphire Ln Unit 48
- 5267 E Hidden Lake Dr
- 5283 E Hidden Lake Dr Unit 47
