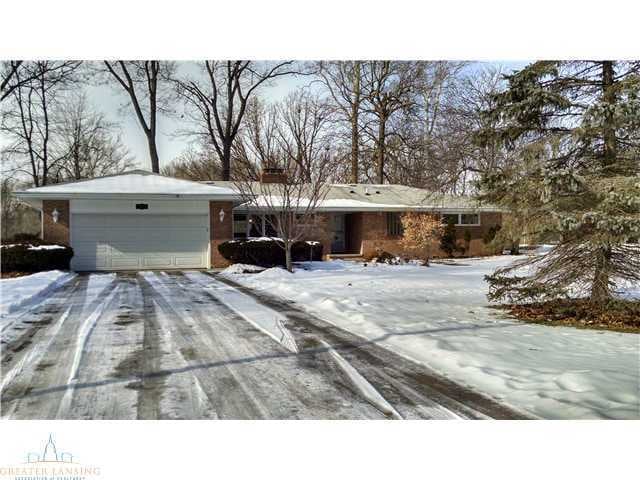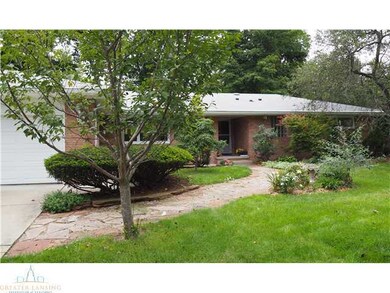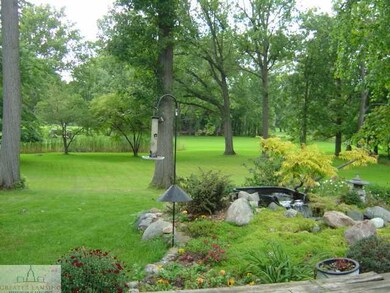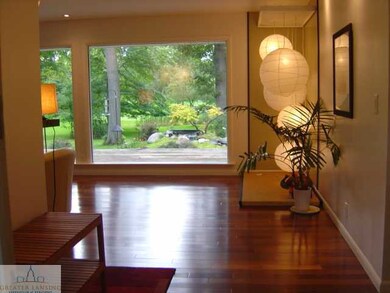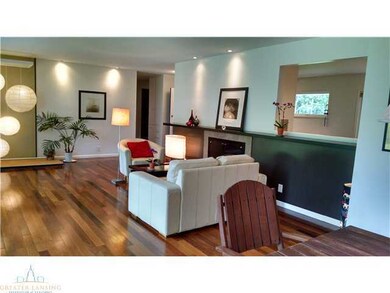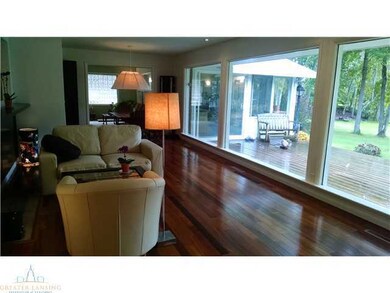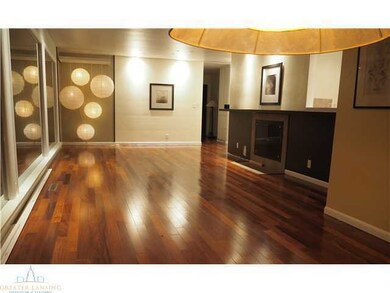
4751 Woodcraft Rd Okemos, MI 48864
Highlights
- 0.69 Acre Lot
- Deck
- Sun or Florida Room
- Bennett Woods Elementary School Rated A
- Ranch Style House
- Great Room
About This Home
As of August 2024WOW! Stunning updated ranch on one of the largest lots, .68 acre, on Indian Hills Golf Course. Fabulous remodeled kitchen with birch cabinets, Jennaire range, Bosch dishwasher, newer windows with retractable screens & beautiful Brazilian 3/4 inch teak floors. Living & dining rooms also have the Brazilian teak flooring, a gas fireplace and expansive views through the huge picture windows. Cozy family room with unique glass block window. Three season room that adds 220 sq. ft. to living area (not included in 1802) has a heat & air unit. Deck too. Tastefully updated bathrooms, main bath has jetted tub and convenient Bosch stackable washer/dryer that remains. Master bedroom with half bath, newer carpet and more views to enjoy! Two car attached garage has storage cabinets and pull down stairs t o attic area and access to the partial basement. Ruud furnace, dual water heaters & new sump pump. Lovely fish pond with waterfall, goldfish and water lilies. Partial sprinkler system in front of house in front yard. Interior freshly painted, soffits wrapped in vinyl, roof shampooed all for new owner. Flood insurance will be required if new mortgage, seller pays $194 a month, call LA for details. Must see to appreciate! Pictures do not do it justice!
Last Agent to Sell the Property
Coldwell Banker Professionals -Okemos License #6501206393 Listed on: 09/17/2014

Last Buyer's Agent
Linda Tubbs
Key Realty One, LLC License #6501289401

Home Details
Home Type
- Single Family
Est. Annual Taxes
- $3,868
Year Built
- Built in 1954
Lot Details
- 0.69 Acre Lot
- Lot Dimensions are 111 x 284
- Sprinkler System
Parking
- 2 Car Attached Garage
- Garage Door Opener
Home Design
- Ranch Style House
- Brick Exterior Construction
- Wood Siding
- Aluminum Siding
- Vinyl Siding
Interior Spaces
- 1,802 Sq Ft Home
- Gas Fireplace
- Great Room
- Living Room
- Dining Room
- Sun or Florida Room
Kitchen
- Oven
- Range
- Dishwasher
- Disposal
Bedrooms and Bathrooms
- 3 Bedrooms
Laundry
- Laundry on main level
- Dryer
- Washer
Basement
- Partial Basement
- Crawl Space
Outdoor Features
- Deck
- Covered patio or porch
Utilities
- Forced Air Heating and Cooling System
- Heating System Uses Natural Gas
- Vented Exhaust Fan
- Gas Water Heater
- Cable TV Available
Ownership History
Purchase Details
Home Financials for this Owner
Home Financials are based on the most recent Mortgage that was taken out on this home.Purchase Details
Home Financials for this Owner
Home Financials are based on the most recent Mortgage that was taken out on this home.Purchase Details
Home Financials for this Owner
Home Financials are based on the most recent Mortgage that was taken out on this home.Purchase Details
Home Financials for this Owner
Home Financials are based on the most recent Mortgage that was taken out on this home.Purchase Details
Home Financials for this Owner
Home Financials are based on the most recent Mortgage that was taken out on this home.Purchase Details
Purchase Details
Similar Homes in the area
Home Values in the Area
Average Home Value in this Area
Purchase History
| Date | Type | Sale Price | Title Company |
|---|---|---|---|
| Warranty Deed | $342,500 | Liberty Title | |
| Warranty Deed | $245,000 | Title Resource Agency | |
| Warranty Deed | $195,200 | Tri County Title Agency Llc | |
| Warranty Deed | $240,000 | Tri Title Agency | |
| Interfamily Deed Transfer | -- | -- | |
| Interfamily Deed Transfer | -- | -- | |
| Warranty Deed | $110,000 | -- |
Mortgage History
| Date | Status | Loan Amount | Loan Type |
|---|---|---|---|
| Previous Owner | $183,200 | New Conventional | |
| Previous Owner | $191,468 | FHA | |
| Previous Owner | $170,000 | New Conventional | |
| Previous Owner | $192,000 | Purchase Money Mortgage | |
| Previous Owner | $40,000 | Credit Line Revolving | |
| Previous Owner | $30,000 | Credit Line Revolving |
Property History
| Date | Event | Price | Change | Sq Ft Price |
|---|---|---|---|---|
| 08/15/2024 08/15/24 | Sold | $342,500 | -1.4% | $190 / Sq Ft |
| 07/13/2024 07/13/24 | Pending | -- | -- | -- |
| 06/21/2024 06/21/24 | For Sale | $347,500 | +41.8% | $193 / Sq Ft |
| 06/18/2019 06/18/19 | Sold | $245,000 | -1.2% | $136 / Sq Ft |
| 05/10/2019 05/10/19 | Pending | -- | -- | -- |
| 04/29/2019 04/29/19 | For Sale | $247,900 | +27.0% | $138 / Sq Ft |
| 03/16/2015 03/16/15 | Sold | $195,200 | -2.4% | $108 / Sq Ft |
| 09/17/2014 09/17/14 | For Sale | $200,000 | -- | $111 / Sq Ft |
Tax History Compared to Growth
Tax History
| Year | Tax Paid | Tax Assessment Tax Assessment Total Assessment is a certain percentage of the fair market value that is determined by local assessors to be the total taxable value of land and additions on the property. | Land | Improvement |
|---|---|---|---|---|
| 2024 | $9,979 | $168,800 | $43,100 | $125,700 |
| 2023 | $9,979 | $159,400 | $41,800 | $117,600 |
| 2022 | $9,513 | $147,800 | $40,200 | $107,600 |
| 2021 | $9,243 | $137,600 | $38,600 | $99,000 |
| 2020 | $6,801 | $128,600 | $38,600 | $90,000 |
| 2019 | $5,609 | $123,200 | $36,100 | $87,100 |
| 2018 | $5,373 | $112,900 | $32,100 | $80,800 |
| 2017 | $4,913 | $101,700 | $30,900 | $70,800 |
| 2016 | $1,845 | $96,700 | $30,100 | $66,600 |
| 2015 | $1,845 | $92,500 | $61,734 | $30,766 |
| 2014 | $1,845 | $86,900 | $56,048 | $30,852 |
Agents Affiliated with this Home
-

Seller's Agent in 2024
Kathryn Gingery
Century 21 Affiliated
(313) 410-0196
20 in this area
109 Total Sales
-

Buyer's Agent in 2024
Lynne VanDeventer
Coldwell Banker Professionals -Okemos
(517) 492-3274
184 in this area
807 Total Sales
-
S
Seller's Agent in 2019
Samantha Crew
Berkshire Hathaway HomeServices
-

Seller's Agent in 2015
Janice Ruhala
Coldwell Banker Professionals -Okemos
(517) 881-8064
3 in this area
52 Total Sales
-
L
Buyer's Agent in 2015
Linda Tubbs
Key Realty One, LLC
-
D
Buyer's Agent in 2015
Diane Tubbs
Berkshire Hathaway HomeServices
Map
Source: Greater Lansing Association of Realtors®
MLS Number: 63571
APN: 02-02-21-151-007
- 4767 Ottawa Dr
- 4793 Ottawa Dr
- 2315 Hamilton Rd
- 2387 Huron Hill Dr
- 4668 Nakoma Dr
- 4964 Mohawk Rd
- 4550 Comanche Dr
- 2162 Kent St
- 4487 Maumee Dr
- 2391 Shawnee Trail
- 2055 Hamilton Rd Unit 10
- 2617 Greencliff Dr
- 5167 Sapphire Cir Unit 25
- 5166 Park Lake Rd
- V/L Hamilton Rd
- 2396 Sapphire Ln Unit 128
- 5120 Wardcliff Dr
- 2343 Sapphire Ln Unit 48
- 5267 E Hidden Lake Dr
- 5283 E Hidden Lake Dr Unit 47
