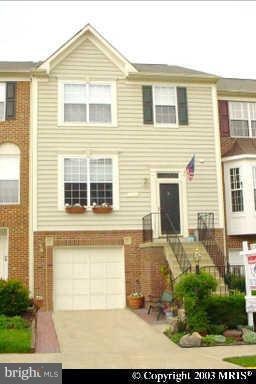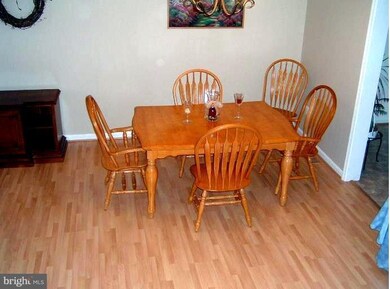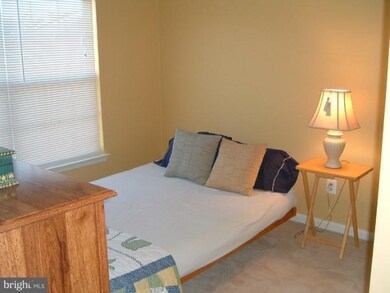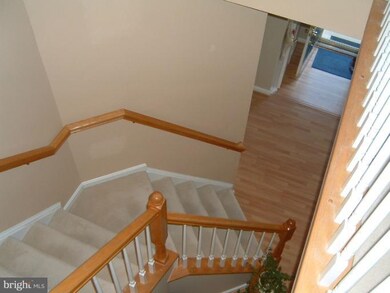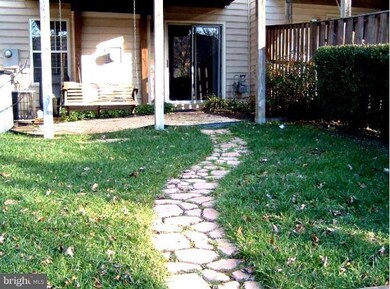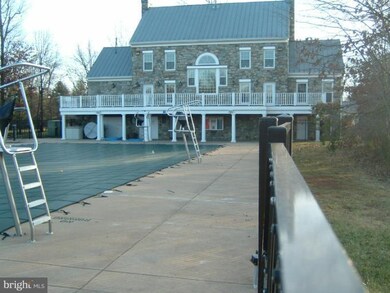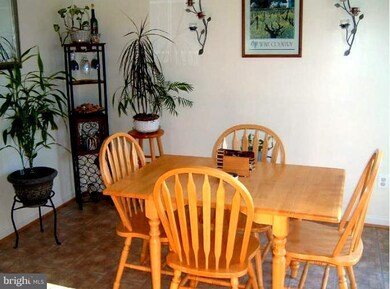
47519 Sharpskin Island Square Sterling, VA 20165
Highlights
- Colonial Architecture
- Game Room
- 1 Car Attached Garage
- Lowes Island Elementary School Rated A
- Breakfast Room
- Cooling System Utilizes Natural Gas
About This Home
As of September 2022OPEN HOUSE SAT FEB 4, 1-4. TOWNHOUSE WITH 3 BR, 2.5 BATH, WITH ONE CAR GARAGE, CAESARSTONE COUNTER TOPS, HARDWOOD FLOOR, CUSTOM PAINT, WALL TO WALL CARPET, GAS FIREPLACE, ROUGH-IN FOR BATHRM IN BASEMENT, DECK BACKING TO COMMON AREA, LARGE COMMUNITY CENTER W/ SWIMMING POOL, IN SOUGHT AFTER LOWES ISLAND, CLOSE TO SCHOOLS, SHOPPING, TRAILS, TOT LOTS AND DULLES AIRPORT. THIS is TRULY A 10++
Last Agent to Sell the Property
Walt Scott
RE/MAX Select Properties License #MRIS:60436 Listed on: 01/09/2012
Townhouse Details
Home Type
- Townhome
Est. Annual Taxes
- $4,281
Year Built
- Built in 1995
Lot Details
- 1,742 Sq Ft Lot
- Two or More Common Walls
- Property is in very good condition
HOA Fees
- $68 Monthly HOA Fees
Parking
- 1 Car Attached Garage
- Garage Door Opener
Home Design
- Colonial Architecture
- Brick Exterior Construction
Interior Spaces
- Property has 3 Levels
- Gas Fireplace
- Window Treatments
- Entrance Foyer
- Family Room
- Breakfast Room
- Combination Kitchen and Dining Room
- Game Room
Kitchen
- Electric Oven or Range
- Microwave
- Dishwasher
- Disposal
Bedrooms and Bathrooms
- 3 Bedrooms
- En-Suite Primary Bedroom
- En-Suite Bathroom
- 2.5 Bathrooms
Laundry
- Dryer
- Washer
Finished Basement
- Walk-Out Basement
- Connecting Stairway
- Rear Basement Entry
Utilities
- Cooling System Utilizes Natural Gas
- Forced Air Heating and Cooling System
- Vented Exhaust Fan
- Natural Gas Water Heater
Community Details
- Cascades Subdivision
Listing and Financial Details
- Home warranty included in the sale of the property
- Tax Lot 41
- Assessor Parcel Number 007483321000
Ownership History
Purchase Details
Home Financials for this Owner
Home Financials are based on the most recent Mortgage that was taken out on this home.Purchase Details
Home Financials for this Owner
Home Financials are based on the most recent Mortgage that was taken out on this home.Purchase Details
Home Financials for this Owner
Home Financials are based on the most recent Mortgage that was taken out on this home.Purchase Details
Home Financials for this Owner
Home Financials are based on the most recent Mortgage that was taken out on this home.Similar Homes in Sterling, VA
Home Values in the Area
Average Home Value in this Area
Purchase History
| Date | Type | Sale Price | Title Company |
|---|---|---|---|
| Deed | $568,000 | Universal Title | |
| Warranty Deed | $345,000 | -- | |
| Deed | $298,000 | -- | |
| Deed | $169,000 | -- |
Mortgage History
| Date | Status | Loan Amount | Loan Type |
|---|---|---|---|
| Open | $550,960 | Balloon | |
| Previous Owner | $330,000 | New Conventional | |
| Previous Owner | $357,422 | VA | |
| Previous Owner | $292,500 | New Conventional | |
| Previous Owner | $238,400 | New Conventional | |
| Previous Owner | $160,550 | No Value Available |
Property History
| Date | Event | Price | Change | Sq Ft Price |
|---|---|---|---|---|
| 09/20/2022 09/20/22 | Sold | $568,000 | 0.0% | $266 / Sq Ft |
| 07/30/2022 07/30/22 | For Sale | $568,000 | +62.3% | $266 / Sq Ft |
| 03/15/2012 03/15/12 | Sold | $349,900 | 0.0% | $218 / Sq Ft |
| 02/05/2012 02/05/12 | Pending | -- | -- | -- |
| 01/31/2012 01/31/12 | Price Changed | $349,900 | -2.8% | $218 / Sq Ft |
| 01/09/2012 01/09/12 | For Sale | $359,900 | -- | $224 / Sq Ft |
Tax History Compared to Growth
Tax History
| Year | Tax Paid | Tax Assessment Tax Assessment Total Assessment is a certain percentage of the fair market value that is determined by local assessors to be the total taxable value of land and additions on the property. | Land | Improvement |
|---|---|---|---|---|
| 2024 | $5,055 | $584,400 | $175,000 | $409,400 |
| 2023 | $4,765 | $544,530 | $175,000 | $369,530 |
| 2022 | $4,485 | $503,890 | $150,000 | $353,890 |
| 2021 | $4,383 | $447,280 | $130,000 | $317,280 |
| 2020 | $4,390 | $424,110 | $125,000 | $299,110 |
| 2019 | $4,242 | $405,890 | $125,000 | $280,890 |
| 2018 | $4,225 | $389,370 | $125,000 | $264,370 |
| 2017 | $4,230 | $375,990 | $125,000 | $250,990 |
| 2016 | $4,256 | $371,660 | $0 | $0 |
| 2015 | $4,316 | $255,250 | $0 | $255,250 |
| 2014 | $4,362 | $252,650 | $0 | $252,650 |
Agents Affiliated with this Home
-

Seller's Agent in 2022
Jennifer Shah
Keller Williams Realty
(703) 994-1238
14 in this area
88 Total Sales
-

Seller Co-Listing Agent in 2022
Nancy Vaught
Keller Williams Realty
(412) 266-5130
1 in this area
5 Total Sales
-

Buyer's Agent in 2022
John Irvin
Irvin Realty LLC
(703) 663-0740
1 in this area
91 Total Sales
-
W
Seller's Agent in 2012
Walt Scott
RE/MAX
-

Buyer's Agent in 2012
Brenda Guzey
Long & Foster
(703) 304-6730
9 Total Sales
Map
Source: Bright MLS
MLS Number: 1000602969
APN: 007-48-3321
- 47557 Tenfoot Island Terrace
- 20810 Noble Terrace Unit 205
- 20745 Royal Palace Square Unit 102
- 47680 Comer Square
- 20804 Noble Terrace Unit 208
- 47616 Watkins Island Square
- 20780 Dockside Terrace
- 47672 Pennrun Way
- 47396 Victoria Falls Square
- 20665 Shoal Place
- 10866 Monticello Ct
- 20642 Lewins Ct
- 30125 Merchant Ct
- 47327 Rock Falls Terrace
- 20683 Waterfall Branch Terrace
- 47698 Loweland Terrace
- 326 Canterwood Ln
- 132 E Meadowland Ln
- 20580 Willoughby Square
- 20540 Wake Terrace
