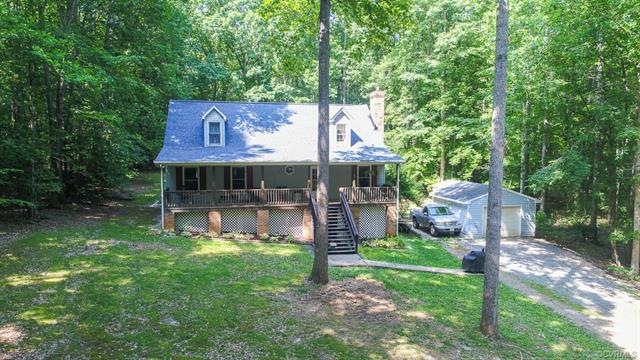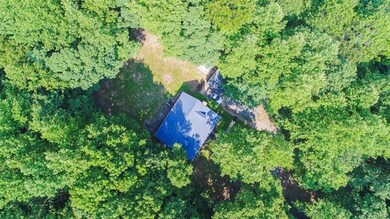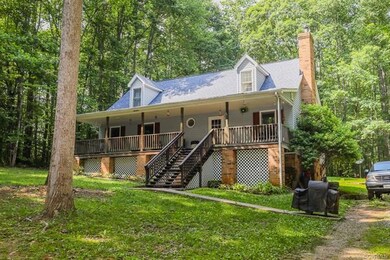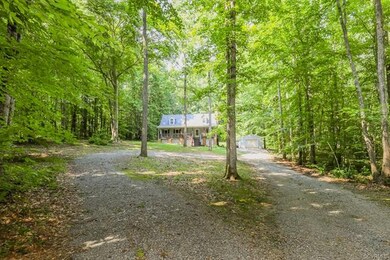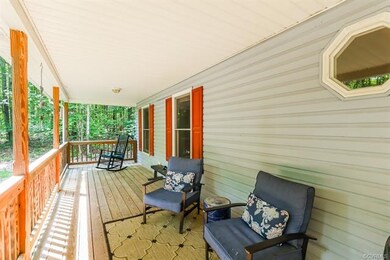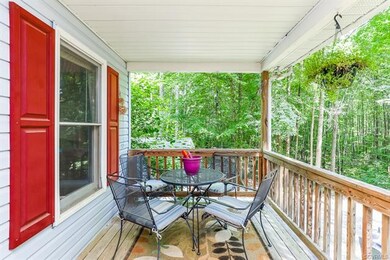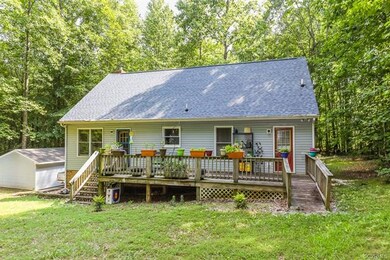
4752 Fleming Rd Louisa, VA 23093
Highlights
- Cape Cod Architecture
- Deck
- Wood Flooring
- Goochland High School Rated A-
- Wooded Lot
- Loft
About This Home
As of July 2020This well-maintained cape cod offers 3 bedrooms, 2 baths, and detached garage on over 3.5+ acres in the Goochland school district. From the full, covered front porch, you will walk inside to find vaulted ceilings, wood burning fireplace, hardwood floors, and is open to the kitchen. The kitchen boasts newer appliances, ceramic tile floors, freshly painted walls, eat-in area, and has an abundance of storage and counter space. All kitchen appliances convey! There are two largely sized bedrooms and an updated full bathroom downstairs with tile floors and a tile shower. Upstair loft area is perfect for your home office. Walk through the french doors of loft area into your own master suite with a large bedroom, walk in closet, built in cabinetry, and second full bath. The full-length back porch overlooks the huge backyard which is perfect for all of your entertaining needs as summer approaches. Detached shed for additional storage space. Great opportunity to own a home in a country setting with quick access to Interstate 64!
Last Agent to Sell the Property
Hometown Realty License #0225203918 Listed on: 06/21/2018

Home Details
Home Type
- Single Family
Est. Annual Taxes
- $1,101
Year Built
- Built in 1992
Lot Details
- 3.54 Acre Lot
- Wooded Lot
- Zoning described as A-1
HOA Fees
- $21 Monthly HOA Fees
Parking
- 1 Car Detached Garage
- Circular Driveway
Home Design
- Cape Cod Architecture
- Brick Exterior Construction
- Frame Construction
- Composition Roof
- Vinyl Siding
Interior Spaces
- 1,848 Sq Ft Home
- 1-Story Property
- Built-In Features
- Bookcases
- Ceiling Fan
- Skylights
- Wood Burning Fireplace
- Fireplace Features Masonry
- Dining Area
- Loft
- Crawl Space
Kitchen
- Stove
- Induction Cooktop
- Dishwasher
Flooring
- Wood
- Carpet
- Tile
Bedrooms and Bathrooms
- 3 Bedrooms
- En-Suite Primary Bedroom
- Walk-In Closet
- 2 Full Bathrooms
Accessible Home Design
- Accessibility Features
- Accessible Approach with Ramp
Outdoor Features
- Deck
- Front Porch
Schools
- Goochland Elementary And Middle School
- Goochland High School
Utilities
- Zoned Heating and Cooling
- Well
- Water Heater
- Septic Tank
Community Details
- Shannon Hills Subdivision
Listing and Financial Details
- Tax Lot 5
- Assessor Parcel Number 2-3-5
Ownership History
Purchase Details
Home Financials for this Owner
Home Financials are based on the most recent Mortgage that was taken out on this home.Purchase Details
Home Financials for this Owner
Home Financials are based on the most recent Mortgage that was taken out on this home.Purchase Details
Home Financials for this Owner
Home Financials are based on the most recent Mortgage that was taken out on this home.Purchase Details
Home Financials for this Owner
Home Financials are based on the most recent Mortgage that was taken out on this home.Purchase Details
Purchase Details
Home Financials for this Owner
Home Financials are based on the most recent Mortgage that was taken out on this home.Similar Homes in Louisa, VA
Home Values in the Area
Average Home Value in this Area
Purchase History
| Date | Type | Sale Price | Title Company |
|---|---|---|---|
| Warranty Deed | $268,950 | First Title & Escrow | |
| Warranty Deed | $218,000 | Safe Harbor Title Co | |
| Warranty Deed | $194,500 | Northern Va Title & Escr Inc | |
| Special Warranty Deed | $175,000 | -- | |
| Trustee Deed | $191,000 | -- | |
| Deed | $248,950 | American Title & Escrow Inc |
Mortgage History
| Date | Status | Loan Amount | Loan Type |
|---|---|---|---|
| Open | $268,950 | New Conventional | |
| Previous Owner | $109,350 | VA | |
| Previous Owner | $190,976 | FHA | |
| Previous Owner | $171,830 | FHA | |
| Previous Owner | $248,950 | New Conventional |
Property History
| Date | Event | Price | Change | Sq Ft Price |
|---|---|---|---|---|
| 07/10/2020 07/10/20 | Sold | $268,950 | -0.4% | $146 / Sq Ft |
| 05/23/2020 05/23/20 | Pending | -- | -- | -- |
| 05/19/2020 05/19/20 | Price Changed | $269,950 | -1.8% | $146 / Sq Ft |
| 05/13/2020 05/13/20 | For Sale | $274,950 | 0.0% | $149 / Sq Ft |
| 04/27/2020 04/27/20 | Pending | -- | -- | -- |
| 04/22/2020 04/22/20 | For Sale | $274,950 | +26.1% | $149 / Sq Ft |
| 08/13/2018 08/13/18 | Sold | $218,000 | -3.1% | $118 / Sq Ft |
| 07/12/2018 07/12/18 | Pending | -- | -- | -- |
| 06/21/2018 06/21/18 | For Sale | $224,950 | +15.7% | $122 / Sq Ft |
| 06/23/2016 06/23/16 | Sold | $194,500 | -2.3% | $105 / Sq Ft |
| 05/19/2016 05/19/16 | Pending | -- | -- | -- |
| 04/19/2016 04/19/16 | Price Changed | $199,000 | -4.8% | $108 / Sq Ft |
| 03/15/2016 03/15/16 | Price Changed | $209,000 | -7.1% | $113 / Sq Ft |
| 02/05/2016 02/05/16 | For Sale | $224,900 | -- | $122 / Sq Ft |
Tax History Compared to Growth
Tax History
| Year | Tax Paid | Tax Assessment Tax Assessment Total Assessment is a certain percentage of the fair market value that is determined by local assessors to be the total taxable value of land and additions on the property. | Land | Improvement |
|---|---|---|---|---|
| 2024 | $1,738 | $327,900 | $59,700 | $268,200 |
| 2023 | $1,693 | $319,400 | $56,000 | $263,400 |
| 2022 | $1,507 | $284,400 | $49,200 | $235,200 |
| 2021 | $1,437 | $271,100 | $48,100 | $223,000 |
| 2020 | $1,215 | $232,200 | $48,100 | $184,100 |
| 2019 | $1,215 | $229,200 | $47,400 | $181,800 |
| 2018 | $1,133 | $206,300 | $42,400 | $163,900 |
| 2017 | $1,119 | $207,800 | $42,400 | $165,400 |
| 2016 | $0 | $214,300 | $37,400 | $176,900 |
| 2015 | -- | $206,100 | $37,400 | $168,700 |
| 2014 | -- | $208,800 | $38,100 | $170,700 |
Agents Affiliated with this Home
-

Seller's Agent in 2020
Mike Hogan
The Hogan Group Real Estate
(804) 655-0751
1,001 Total Sales
-

Seller Co-Listing Agent in 2020
Benjamin Devar
The Hogan Group Real Estate
(804) 801-6626
15 Total Sales
-
N
Buyer's Agent in 2020
NON MLS USER MLS
NON MLS OFFICE
-

Seller's Agent in 2018
Benjamin Rogers
Hometown Realty
(804) 512-0438
20 Total Sales
-

Seller Co-Listing Agent in 2018
Kaitlyn Gwaltney
Hometown Realty
(804) 640-6802
128 Total Sales
-

Seller's Agent in 2016
Crystal Carter
Lake Anna Island Realty, Inc.
(540) 223-0103
185 Total Sales
Map
Source: Central Virginia Regional MLS
MLS Number: 1822124
APN: 2-3-5
- 4156 Royal Ridge Ct
- 108 Shannon Glen Ct
- 3812 County Line Rd
- 7145 Shannon Hill Rd
- 7175 Shannon Hill Rd
- 7185 Shannon Hill Rd
- 7225 Shannon Hill Rd
- 4166 Hidden Acres Dr
- 0 Parrish Rd Unit 2516614
- 0 Proffits Rd
- 4508 Philips Path
- 4320 Ironwood Trail
- 4320 Ironwood Trail Unit 8
- 2935 Royal Virginia Ct
- 0 Three Chopt Rd Unit 2517003
- 0 Three Chopt Rd Unit 2511179
- 4729 Broad Street Rd
- 3495 County Line Rd
- 3047 Sand Wedge Ct
- 159 Summer Ln
