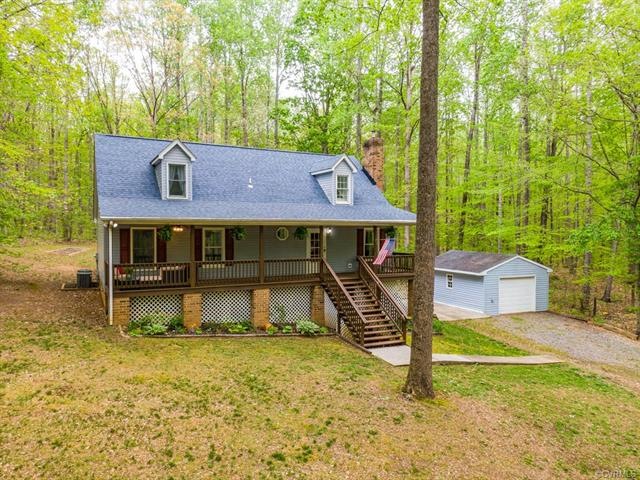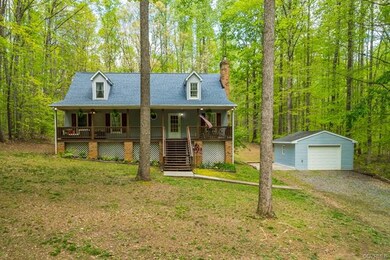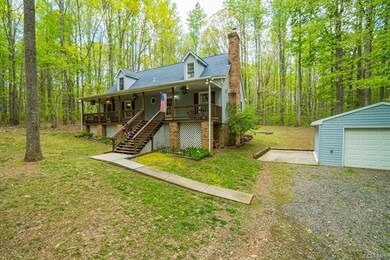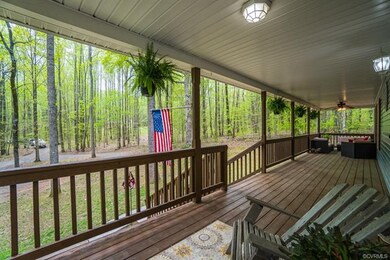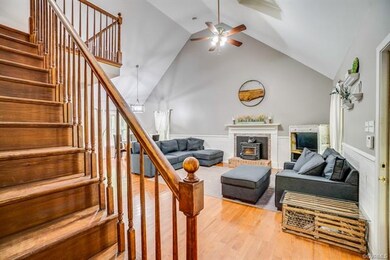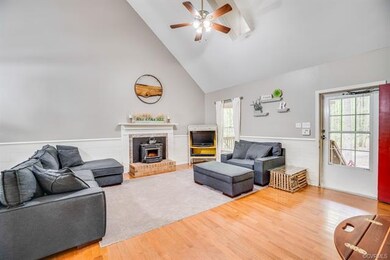
4752 Fleming Rd Louisa, VA 23093
Highlights
- Cape Cod Architecture
- Deck
- Loft
- Goochland High School Rated A-
- Wood Flooring
- Solid Surface Countertops
About This Home
As of July 2020Lovingly Maintained Cape home nestled on a large park-like wooded 3.5 acre lot in the wonderful Shannon Hills Subdivision. This 3 Bedroom, 2 Bath home is over 1800 square feet with easy access to 64, Goochland County Schools and convenient distance to both Richmond & Charlottesville. A canopy-topped private winding driveway leads to a warm & welcoming full country porch. Enjoy the family room with soaring vaulted ceilings, skylight and functioning wood burning stove. Kitchen boasts beautiful counters & cabinetry, recessed lighting, tile flooring, and spacious eat-in. Two large bedrooms and updated full bath round out the main level of the home. The 2nd level of the home features the upstairs master bedroom w/loft separated by beautiful french glass doors. Relax in the private Master Suite with ceiling fan, new carpet, walk in closet and attached en-suite bath. Detached garage ideal for additional storage or a workshop. The full length back porch overlooks the huge backyard perfect for entertaining! Do not miss out on this opportunity to own this little slice of heaven!
Last Agent to Sell the Property
The Hogan Group Real Estate License #0225093823 Listed on: 04/22/2020

Last Buyer's Agent
NON MLS USER MLS
NON MLS OFFICE
Home Details
Home Type
- Single Family
Est. Annual Taxes
- $1,215
Year Built
- Built in 1992
Lot Details
- 3.54 Acre Lot
- Zoning described as A-1
HOA Fees
- $25 Monthly HOA Fees
Parking
- 1 Car Detached Garage
- Garage Door Opener
Home Design
- Cape Cod Architecture
- Brick Exterior Construction
- Frame Construction
- Composition Roof
- Vinyl Siding
Interior Spaces
- 1,848 Sq Ft Home
- 1-Story Property
- Wired For Data
- Built-In Features
- Bookcases
- Ceiling Fan
- Skylights
- Wood Burning Fireplace
- Dining Area
- Loft
- Crawl Space
Kitchen
- Stove
- Induction Cooktop
- Dishwasher
- Solid Surface Countertops
Flooring
- Wood
- Carpet
- Ceramic Tile
Bedrooms and Bathrooms
- 3 Bedrooms
- En-Suite Primary Bedroom
- Walk-In Closet
- 2 Full Bathrooms
Outdoor Features
- Deck
- Front Porch
Schools
- Goochland Elementary And Middle School
- Goochland High School
Utilities
- Zoned Heating and Cooling
- Well
- Water Heater
- Septic Tank
- High Speed Internet
Community Details
- Shannon Hills Subdivision
Listing and Financial Details
- Tax Lot 5
- Assessor Parcel Number 2-3-0-5-0
Ownership History
Purchase Details
Home Financials for this Owner
Home Financials are based on the most recent Mortgage that was taken out on this home.Purchase Details
Home Financials for this Owner
Home Financials are based on the most recent Mortgage that was taken out on this home.Purchase Details
Home Financials for this Owner
Home Financials are based on the most recent Mortgage that was taken out on this home.Purchase Details
Home Financials for this Owner
Home Financials are based on the most recent Mortgage that was taken out on this home.Purchase Details
Purchase Details
Home Financials for this Owner
Home Financials are based on the most recent Mortgage that was taken out on this home.Similar Homes in Louisa, VA
Home Values in the Area
Average Home Value in this Area
Purchase History
| Date | Type | Sale Price | Title Company |
|---|---|---|---|
| Warranty Deed | $268,950 | First Title & Escrow | |
| Warranty Deed | $218,000 | Safe Harbor Title Co | |
| Warranty Deed | $194,500 | Northern Va Title & Escr Inc | |
| Special Warranty Deed | $175,000 | -- | |
| Trustee Deed | $191,000 | -- | |
| Deed | $248,950 | American Title & Escrow Inc |
Mortgage History
| Date | Status | Loan Amount | Loan Type |
|---|---|---|---|
| Open | $268,950 | New Conventional | |
| Previous Owner | $109,350 | VA | |
| Previous Owner | $190,976 | FHA | |
| Previous Owner | $171,830 | FHA | |
| Previous Owner | $248,950 | New Conventional |
Property History
| Date | Event | Price | Change | Sq Ft Price |
|---|---|---|---|---|
| 09/01/2025 09/01/25 | Price Changed | $414,700 | -3.0% | $224 / Sq Ft |
| 08/17/2025 08/17/25 | For Sale | $427,700 | +59.0% | $231 / Sq Ft |
| 07/10/2020 07/10/20 | Sold | $268,950 | -0.4% | $146 / Sq Ft |
| 05/23/2020 05/23/20 | Pending | -- | -- | -- |
| 05/19/2020 05/19/20 | Price Changed | $269,950 | -1.8% | $146 / Sq Ft |
| 05/13/2020 05/13/20 | For Sale | $274,950 | 0.0% | $149 / Sq Ft |
| 04/27/2020 04/27/20 | Pending | -- | -- | -- |
| 04/22/2020 04/22/20 | For Sale | $274,950 | +26.1% | $149 / Sq Ft |
| 08/13/2018 08/13/18 | Sold | $218,000 | -3.1% | $118 / Sq Ft |
| 07/12/2018 07/12/18 | Pending | -- | -- | -- |
| 06/21/2018 06/21/18 | For Sale | $224,950 | +15.7% | $122 / Sq Ft |
| 06/23/2016 06/23/16 | Sold | $194,500 | -2.3% | $105 / Sq Ft |
| 05/19/2016 05/19/16 | Pending | -- | -- | -- |
| 04/19/2016 04/19/16 | Price Changed | $199,000 | -4.8% | $108 / Sq Ft |
| 03/15/2016 03/15/16 | Price Changed | $209,000 | -7.1% | $113 / Sq Ft |
| 02/05/2016 02/05/16 | For Sale | $224,900 | -- | $122 / Sq Ft |
Tax History Compared to Growth
Tax History
| Year | Tax Paid | Tax Assessment Tax Assessment Total Assessment is a certain percentage of the fair market value that is determined by local assessors to be the total taxable value of land and additions on the property. | Land | Improvement |
|---|---|---|---|---|
| 2025 | $1,880 | $354,700 | $67,500 | $287,200 |
| 2024 | $1,738 | $327,900 | $59,700 | $268,200 |
| 2023 | $1,693 | $319,400 | $56,000 | $263,400 |
| 2022 | $1,507 | $284,400 | $49,200 | $235,200 |
| 2021 | $1,437 | $271,100 | $48,100 | $223,000 |
| 2020 | $1,215 | $232,200 | $48,100 | $184,100 |
| 2019 | $1,215 | $229,200 | $47,400 | $181,800 |
| 2018 | $1,133 | $206,300 | $42,400 | $163,900 |
| 2017 | $1,119 | $207,800 | $42,400 | $165,400 |
| 2016 | $0 | $214,300 | $37,400 | $176,900 |
| 2015 | -- | $206,100 | $37,400 | $168,700 |
| 2014 | -- | $208,800 | $38,100 | $170,700 |
Agents Affiliated with this Home
-
Chelsea Newcomb

Seller's Agent in 2025
Chelsea Newcomb
Lake and Country Realty, LLC
(540) 894-1113
292 Total Sales
-
Mike Hogan

Seller's Agent in 2020
Mike Hogan
The Hogan Group Real Estate
(804) 655-0751
983 Total Sales
-
Benjamin Devar

Seller Co-Listing Agent in 2020
Benjamin Devar
The Hogan Group Real Estate
(804) 801-6626
14 Total Sales
-
N
Buyer's Agent in 2020
NON MLS USER MLS
NON MLS OFFICE
-
Benjamin Rogers

Seller's Agent in 2018
Benjamin Rogers
Hometown Realty
(804) 512-0438
19 Total Sales
-
Kaitlyn Gwaltney

Seller Co-Listing Agent in 2018
Kaitlyn Gwaltney
Hometown Realty
(804) 640-6802
126 Total Sales
Map
Source: Central Virginia Regional MLS
MLS Number: 2011455
APN: 2-3-5
- 5201 Broad Street Rd
- 4729 Broad Street Rd
- 5200 Three Chopt Rd
- 3812 County Line Rd
- 7145 Shannon Hill Rd
- 7175 Shannon Hill Rd
- 7185 Shannon Hill Rd
- 7189 Shannon Hill Rd
- 7225 Shannon Hill Rd
- 5051 Shannon Hill Rd
- 5721 Broad Street Rd
- 4166 Hidden Acres Dr
- 0 Parrish Rd Unit 2516614
- 4939 Shannon Hill Rd
- 0 Proffits Rd
- 4320 Ironwood Trail
- 4320 Ironwood Trail Unit 8
- 0 Clay Morris Estates Dr
- 0 Three Chopt Rd Unit 2511179
- 3495 County Line Rd
